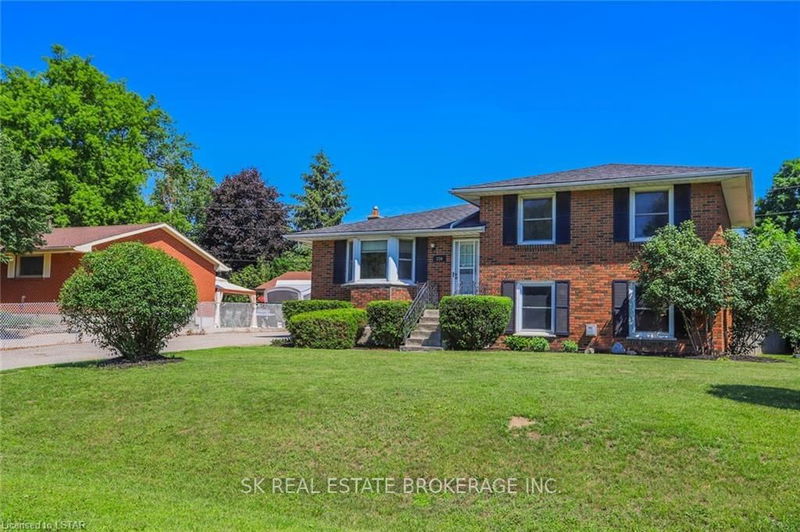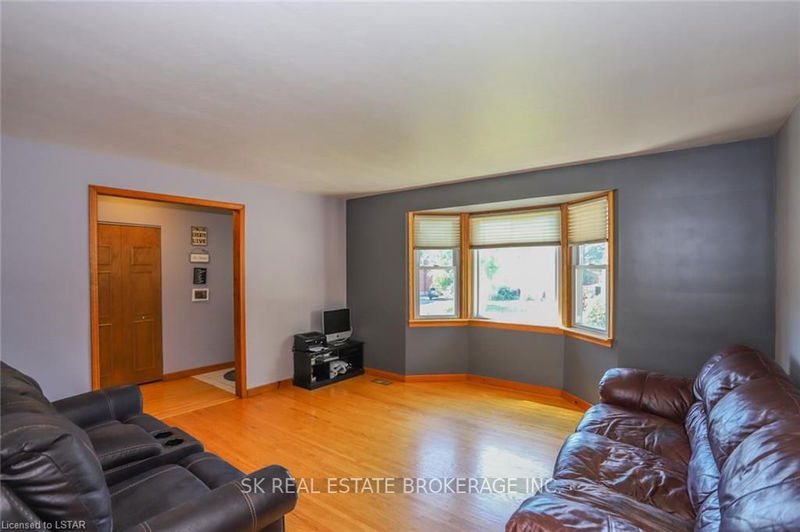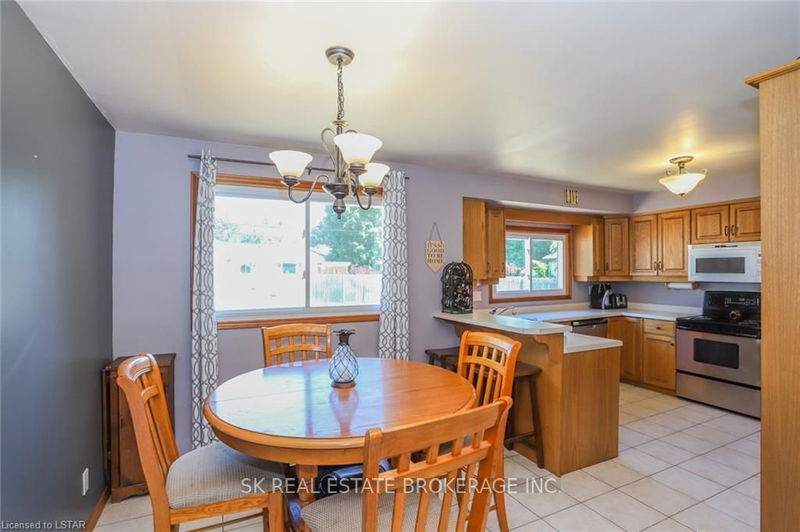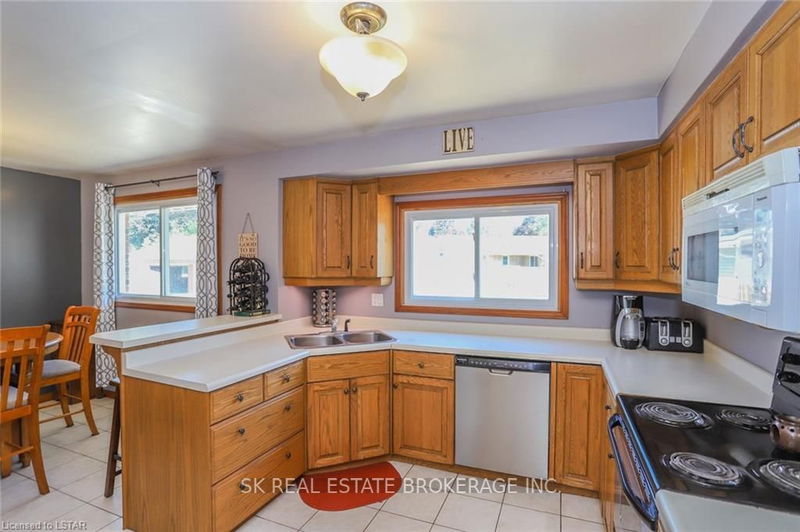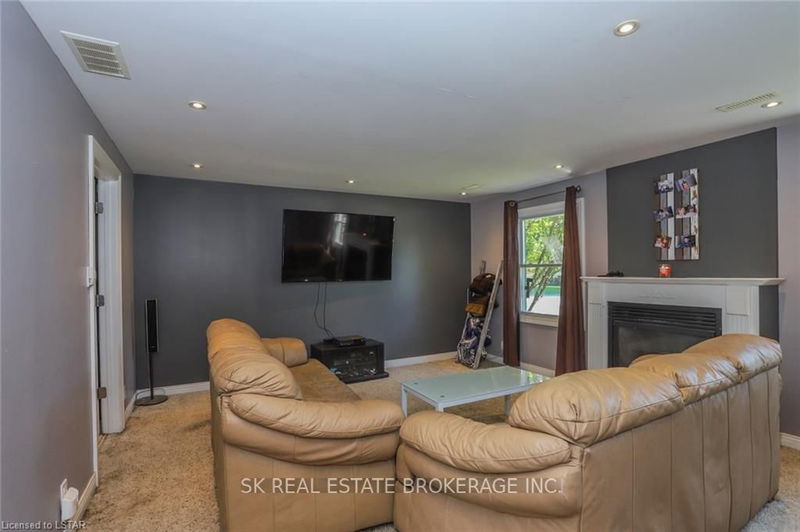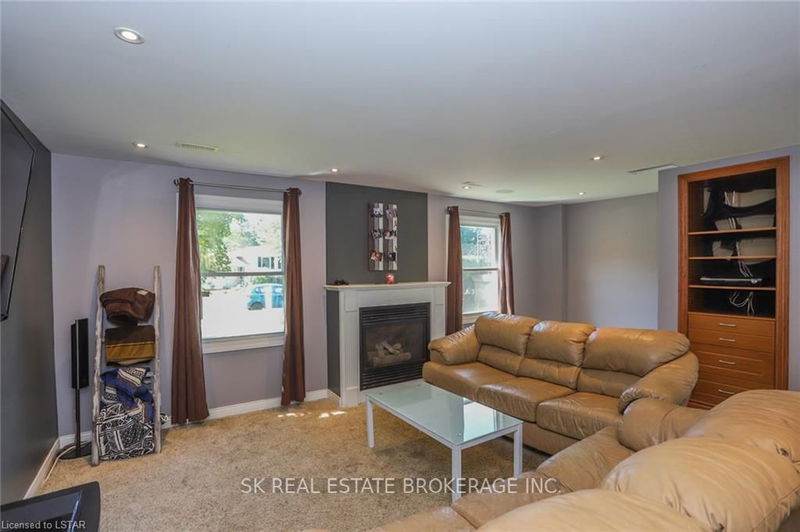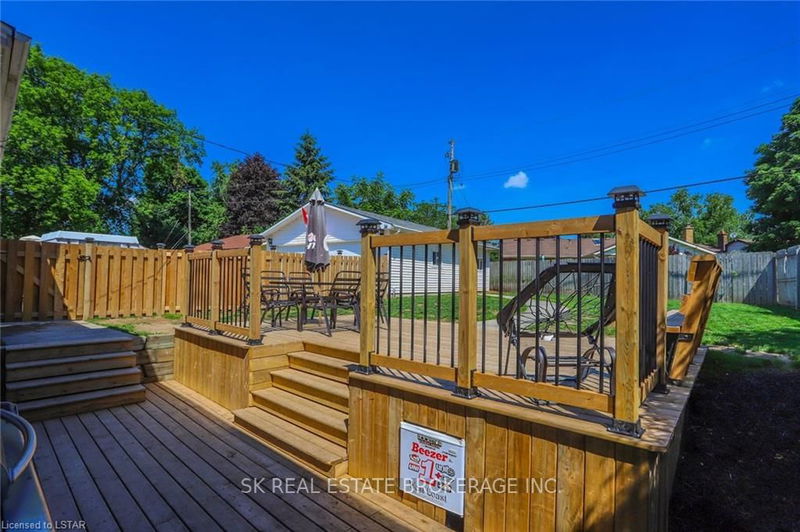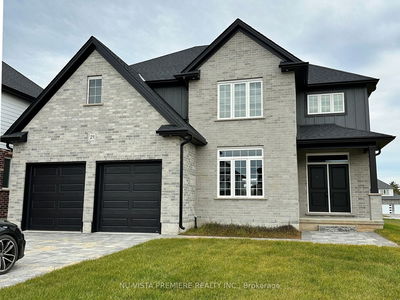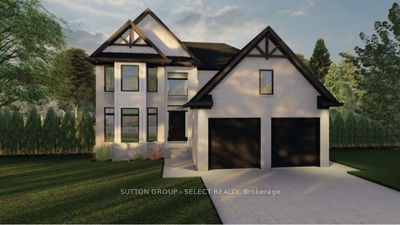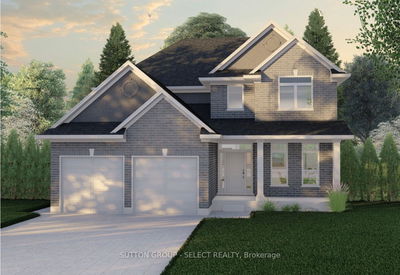4 level Sidesplit home on a mature street in a desirable and central neighborhood. 3 plus 1 bedroom with 1.5 bathrooms. Nice sized eat in kitchen, just off of the main floor family room. The Lower level has a good size family room with a gas Fireplace and offers lots of natural light. The basement is half finished with one large room and ample storage in the laundry room. The shingles were replaced about 6 years ago as was the septic system in 2017. The yard is fully fenced and has a new year patio as well as a new concrete walkway that leads to the over sized 2 car, detached garage with hydro and it's own gas furnace and parking for up to 10 cars. Don't miss out on your chance to own a home in Dorchester
Property Features
- Date Listed: Tuesday, July 03, 2018
- City: Thames Centre
- Neighborhood: Dorchester
- Major Intersection: Central Dorchester. Runs Off O
- Full Address: 230 Chittick Crescent, Thames Centre, N0L 1G3, Ontario, Canada
- Kitchen: Main
- Living Room: Main
- Listing Brokerage: Sk Real Estate Brokerage Inc. - Disclaimer: The information contained in this listing has not been verified by Sk Real Estate Brokerage Inc. and should be verified by the buyer.

