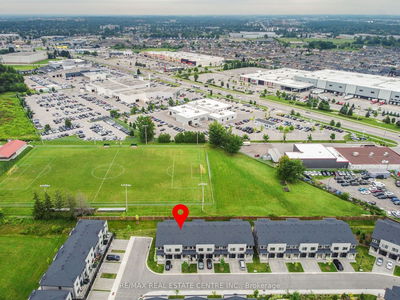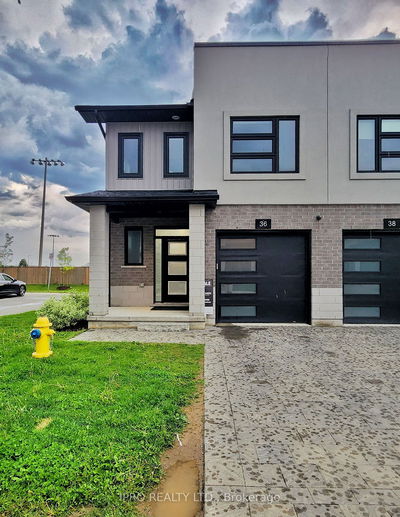Fabulous Westmount Location, this Home has it all. Spacious open-concept, bright rooms, Living room newer Laminate large windows. Upgraded Kitchen and decor and lovely eating area open to a great family room/ computer room/office with patio door to a HUGE deck that spans entire width of home for dinners! Nice Quiet green space behind the condo complex! The 21 foot Master is roomy and bright the width of the house with plenty of sitting area room and good-sized double-closets. Newer carpet (few years back) in 2 rooms and hall - 3rd Bdrm has Laminate. 4 Pc. Bath has been redone and is spacious and clean. Inside Entry to Garage with built-in shelving units. Access Huge Family-sized Foyee to leave the mess out of the living space above. Laundry and exercise/play-room in Lower level with walk-out. Great Condo corp with fair fee and great financials. In last 10 yrs, updates incl. roof, some wiring/plumbing, kitchen, bath, cair and flooring. Move-in ready - Great neutral decor.
Property Features
- Date Listed: Wednesday, July 25, 2018
- City: London
- Neighborhood: South M
- Major Intersection: Walk To Schools, Mall, Park, L
- Living Room: Laminate
- Family Room: Main
- Kitchen: Main
- Listing Brokerage: Exp Realty Of Canada Inc. - Disclaimer: The information contained in this listing has not been verified by Exp Realty Of Canada Inc. and should be verified by the buyer.





