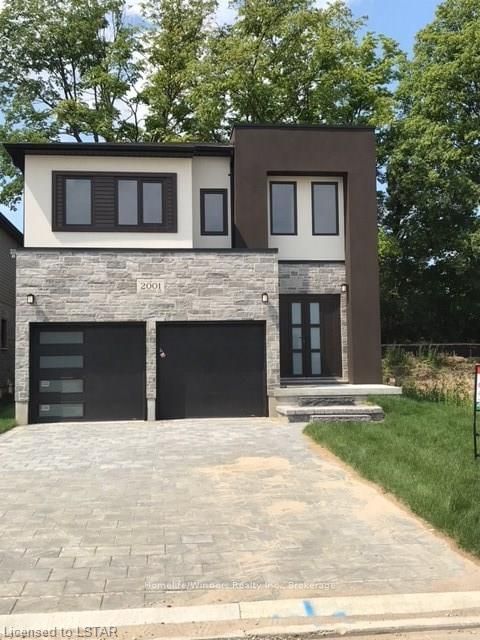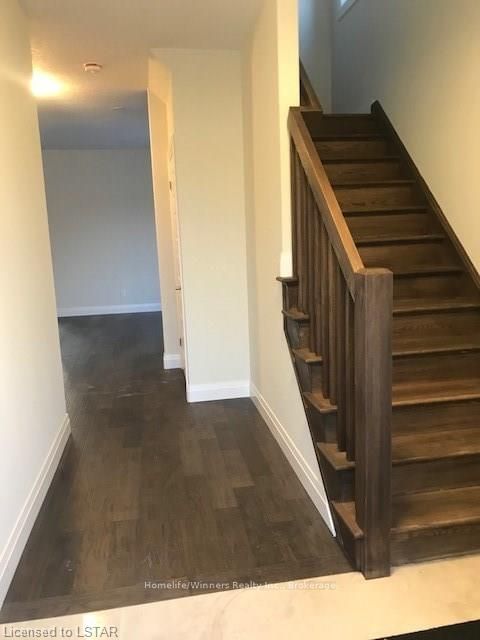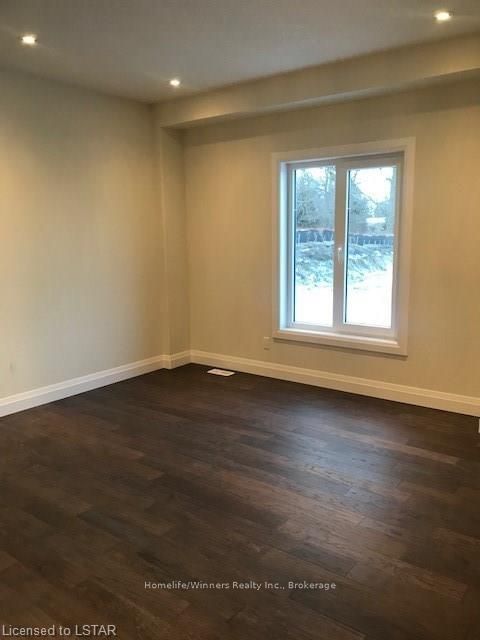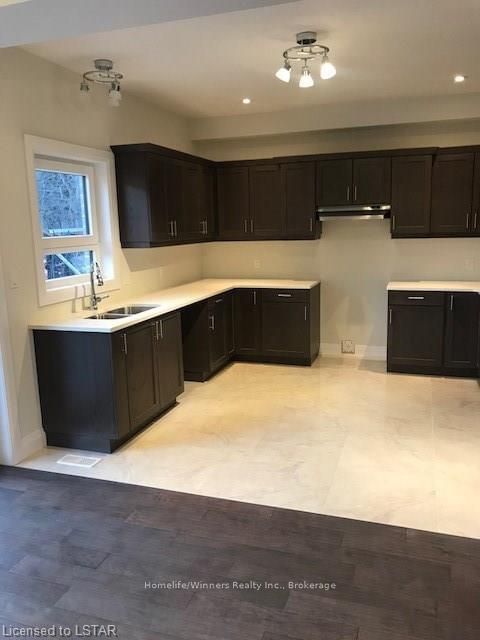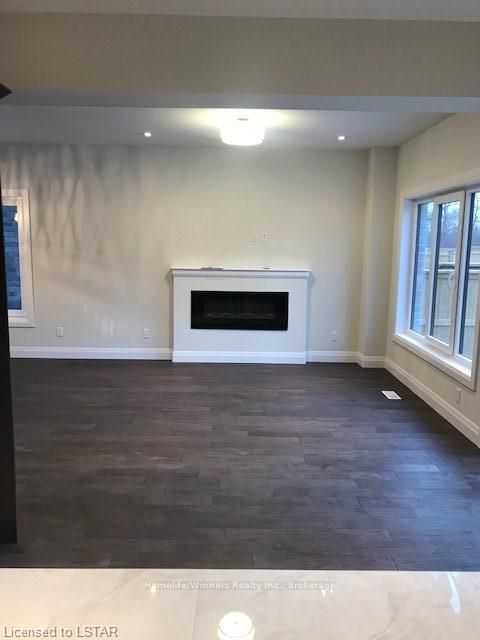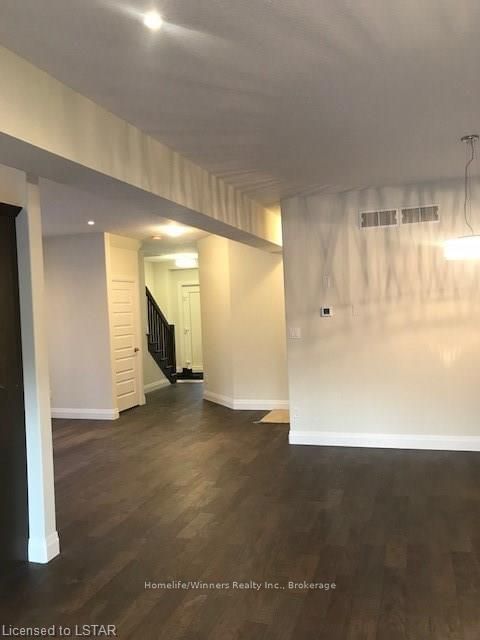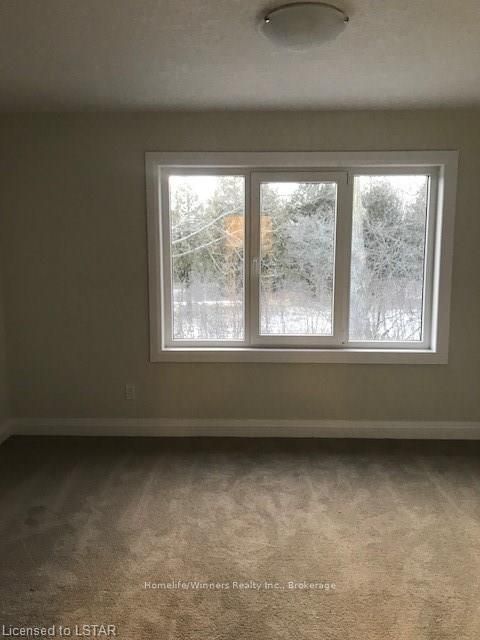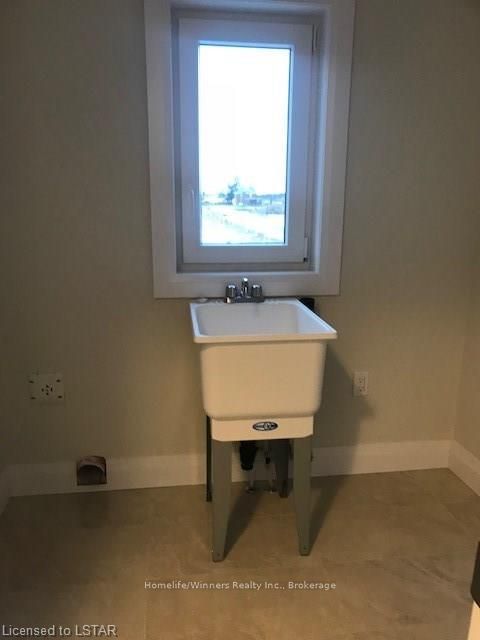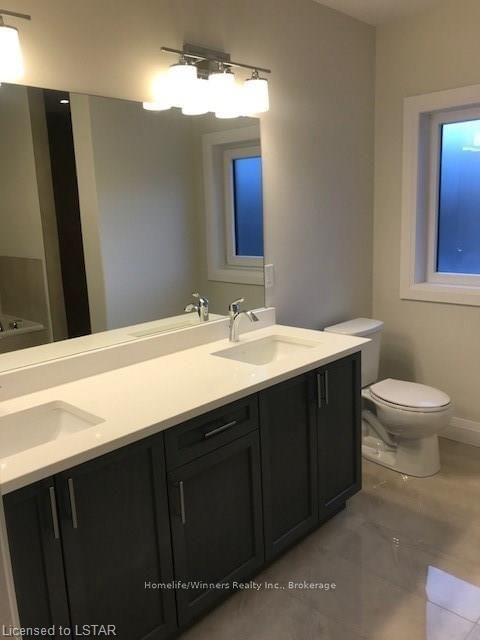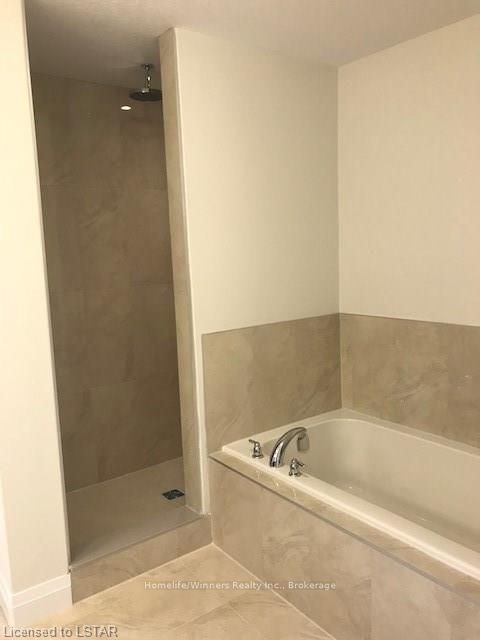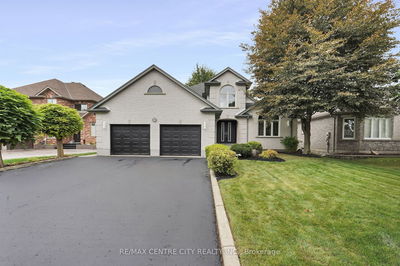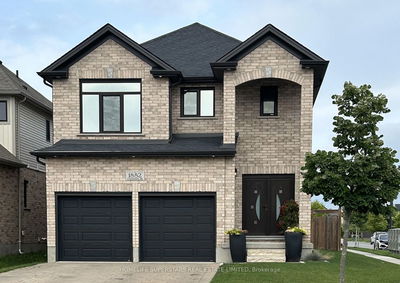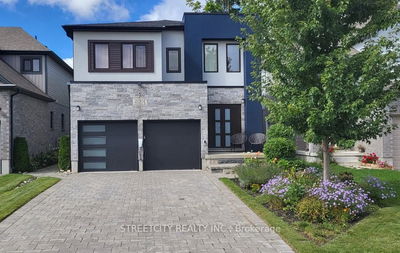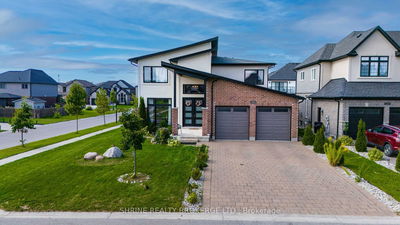Beautiful Custom Built Home with modern layout, backing onto a ravine & no side walk. 2,230 sq/ft home with double door entry, separate entrance to the basement, double car garage, hardwood on main floor. European doors & windows, Granite counter tops, Oak stair case and 9' ceiling on main floor. Cold storage and 3 piece rough-in in the basement. Excellent location! Close to Western University, Fanshawe College, International Airport, Schools & Hospital. The property is new, taxes not yet assessed.
Property Features
- Date Listed: Friday, October 26, 2018
- City: London
- Neighborhood: North D
- Major Intersection: Highbury Avenue North & Fansha
- Full Address: 2001 Cedarpark Drive, London, N5X 0J1, Ontario, Canada
- Family Room: Hardwood Floor
- Living Room: Hardwood Floor
- Listing Brokerage: Homelife/Winners Realty Inc. - Disclaimer: The information contained in this listing has not been verified by Homelife/Winners Realty Inc. and should be verified by the buyer.


