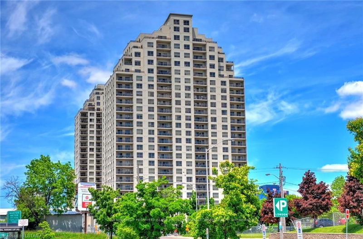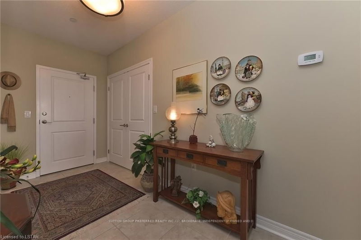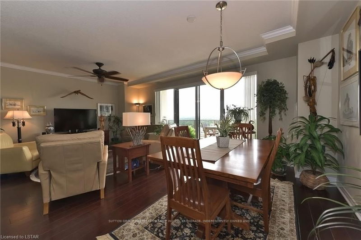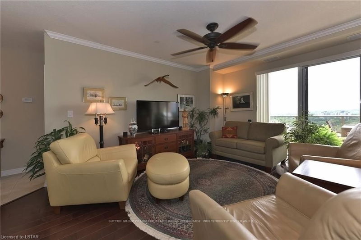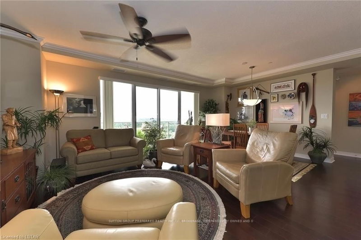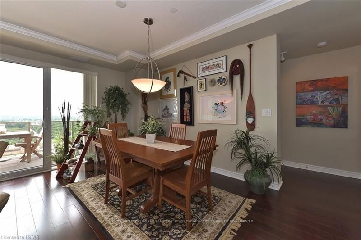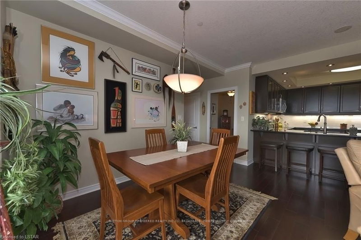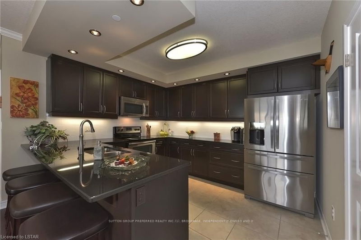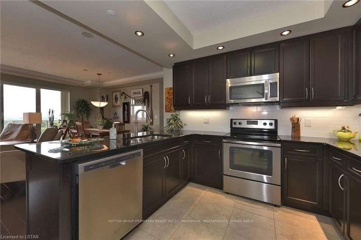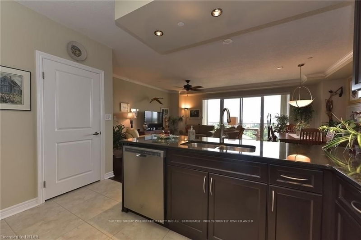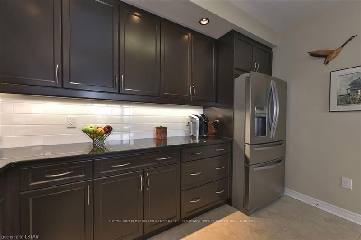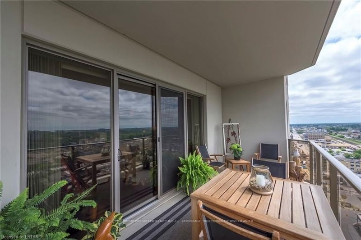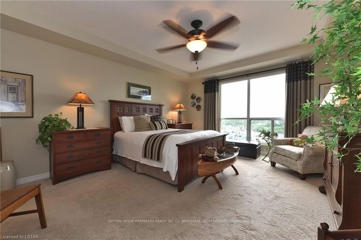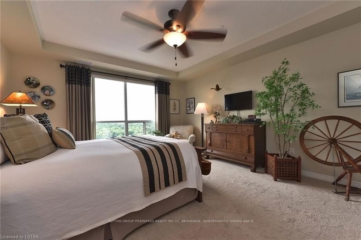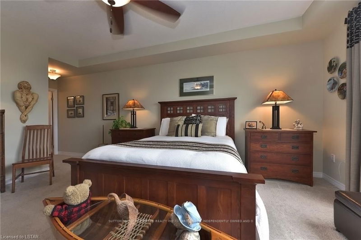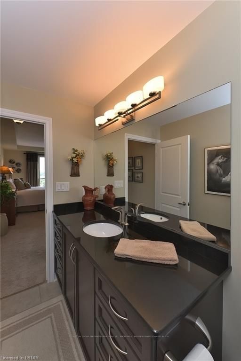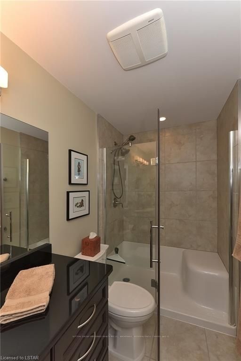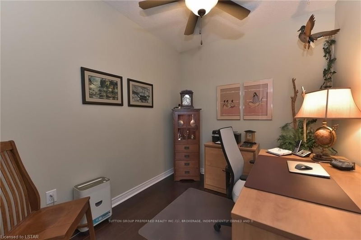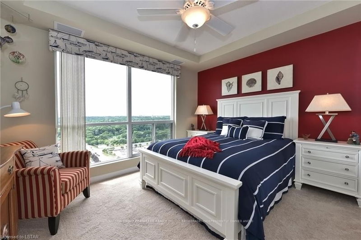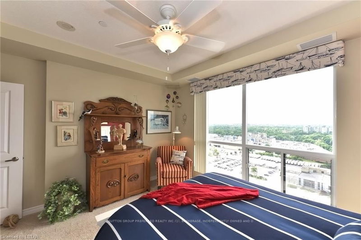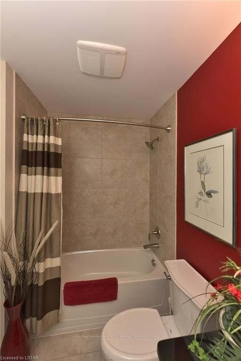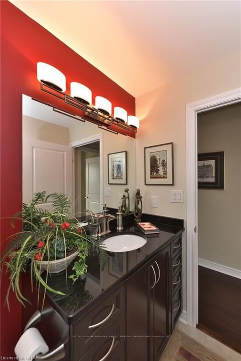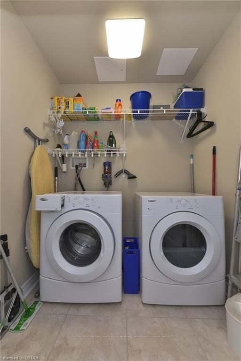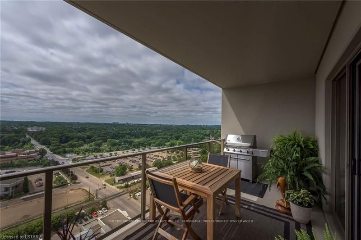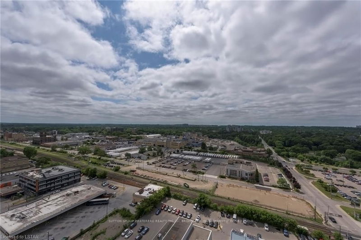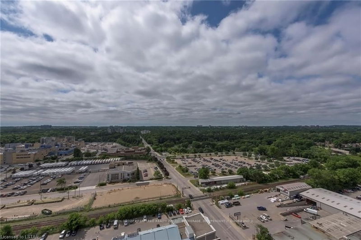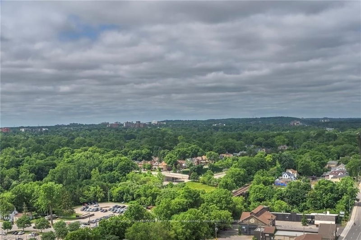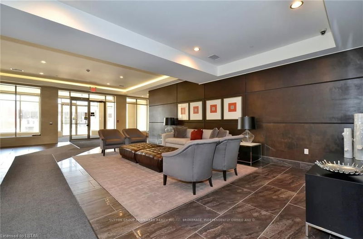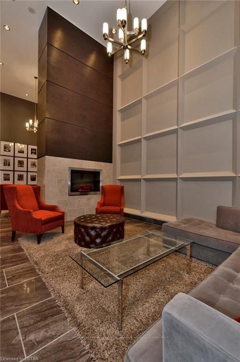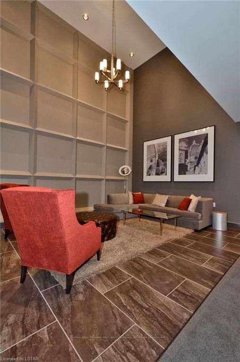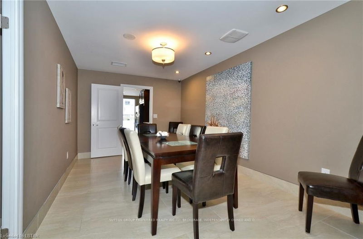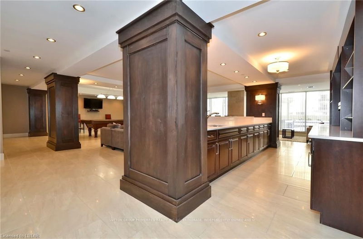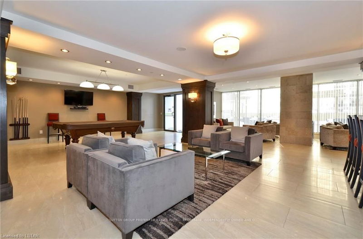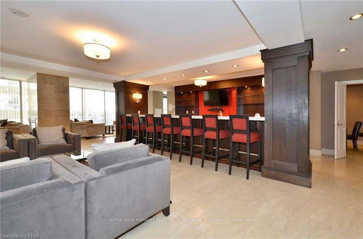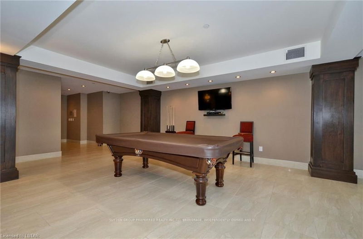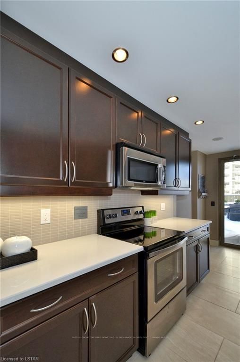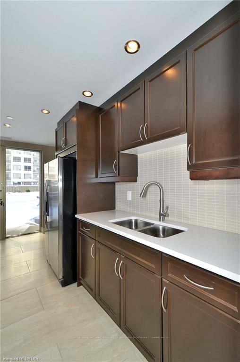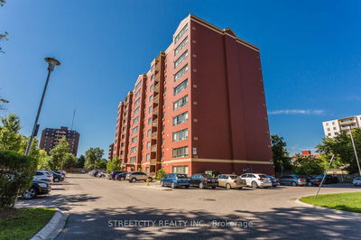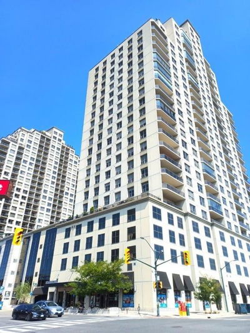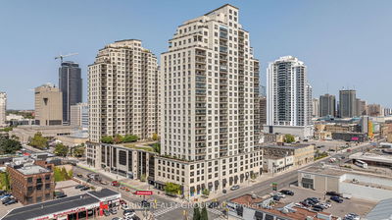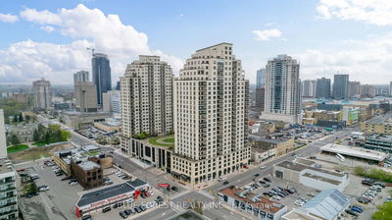Welcome to grace, warmth & light-drenched home with elegant finishings & well-appointed clever details throughout every inch of this lovely condo-home located high above on premium 20th floor of the Renaissance II building. Premium upgraded hardwood flooring, upgraded lighting, spotless chef's kitchen with pull-out drawers, upgraded stainless appliances & pantry. Well-designed layout: master w/ walk-in closet on one side while second bedroom w/walk-in closet on other side. (2 beds plus DEN!) Fantastic large 129' sq ft of private balcony, ideal for furniture, bbq & entertaining. Entertaining can also be enjoyed on the 7th floor extended, full-length garden terrace w/ lush landscaping & gas fireplace, enjoy the putting green, library, gathering/party room with kitchen, theatre room, pool table, exercise room plus 2 guests suites available. THIS UNIT INCLUDES TWO DEEDED PARKING SPOTS & DEEDED LOCKER (much sought after). Pets ok. Low condo fees include water, heat, cooling. FABULOUS.
Property Features
- Date Listed: Monday, July 15, 2019
- City: London
- Neighborhood: East K
- Full Address: 2005-330 Ridout Street N, London, N6C 3Z3, Ontario, Canada
- Kitchen: Hardwood Floor
- Listing Brokerage: Sutton Group Preferred Realty Inc.(1), Brokerage, Independently Owned And O - Disclaimer: The information contained in this listing has not been verified by Sutton Group Preferred Realty Inc.(1), Brokerage, Independently Owned And O and should be verified by the buyer.

