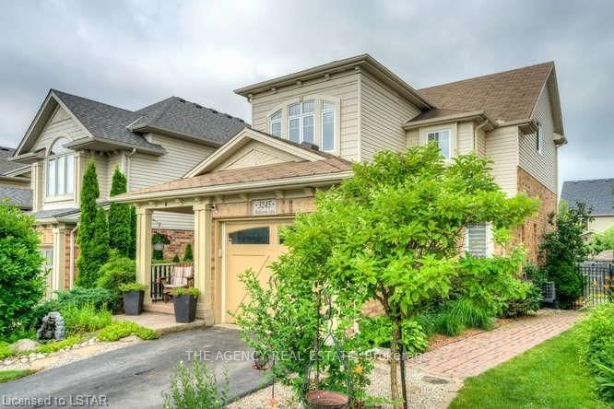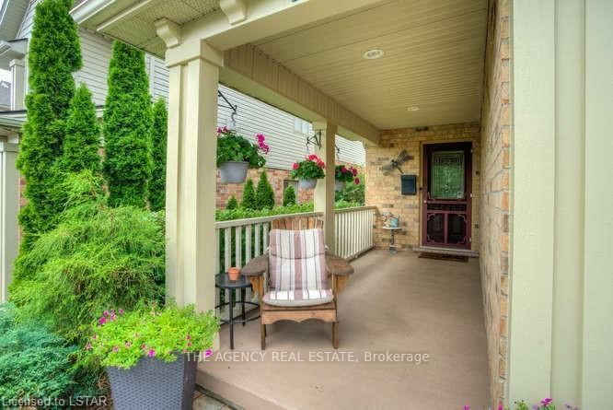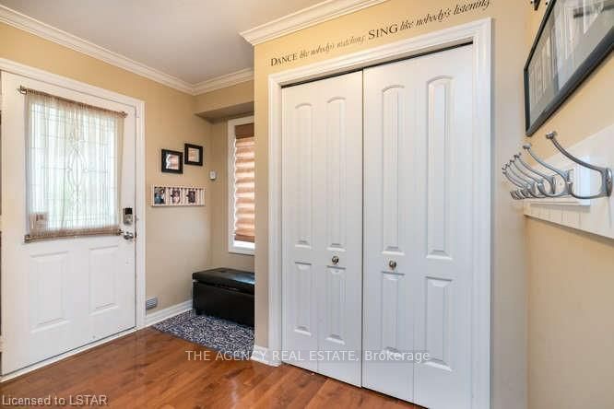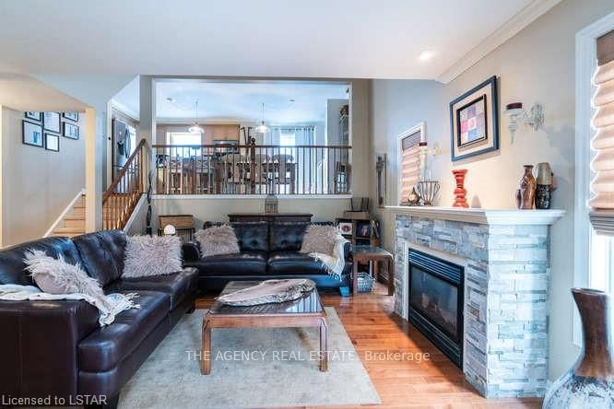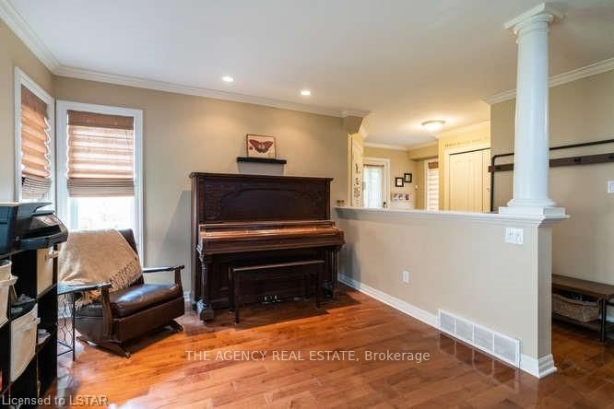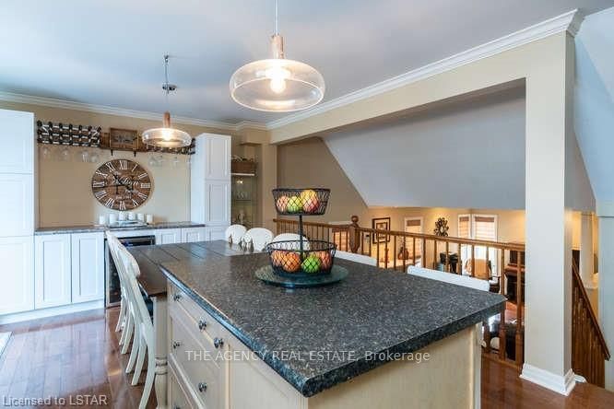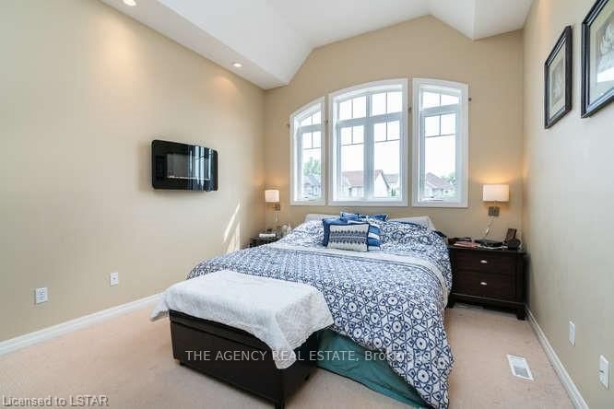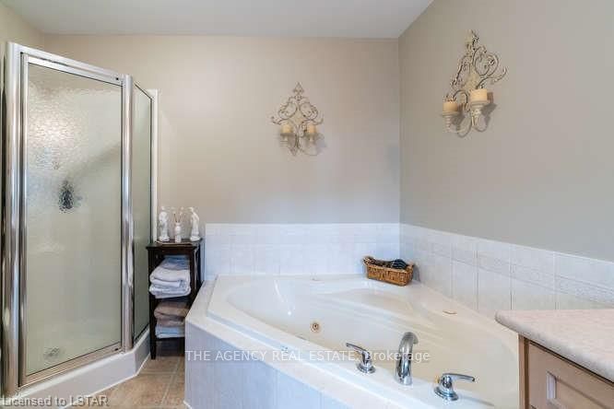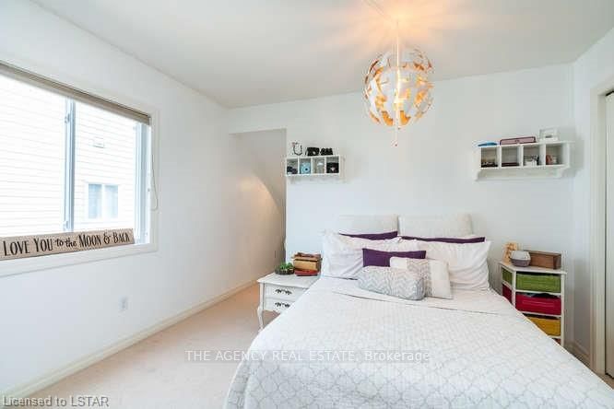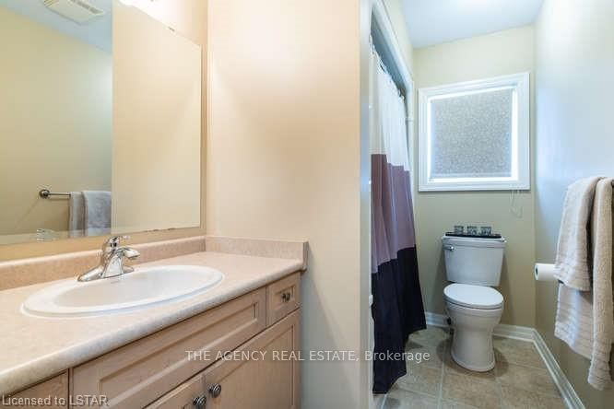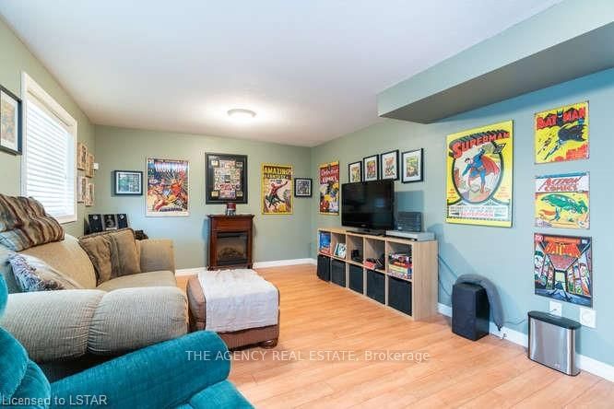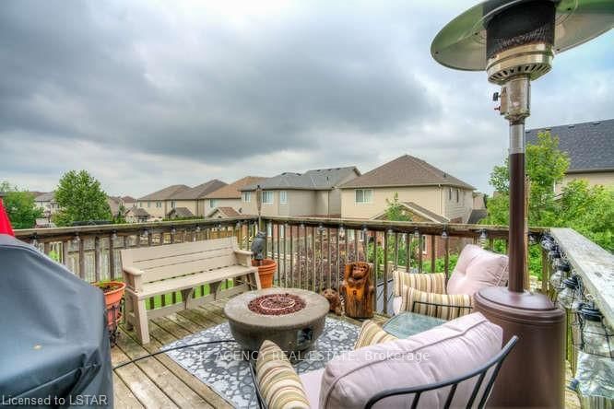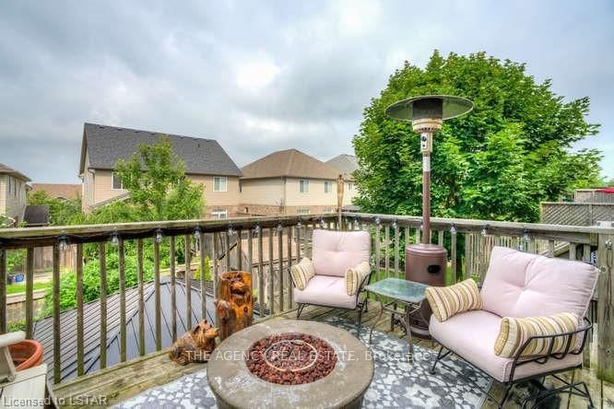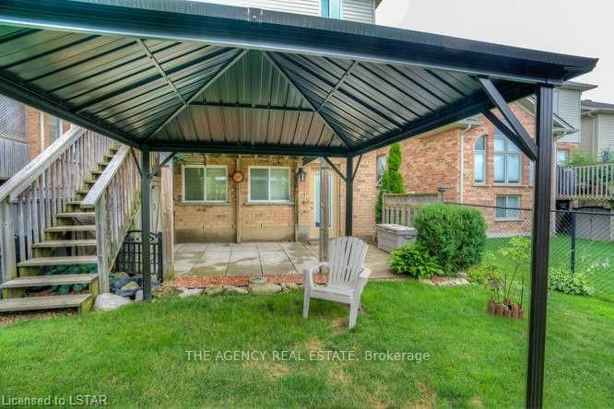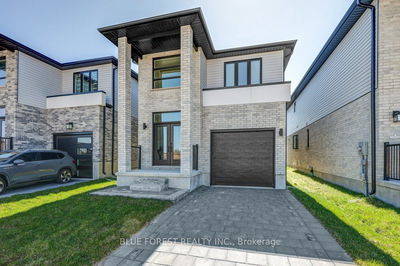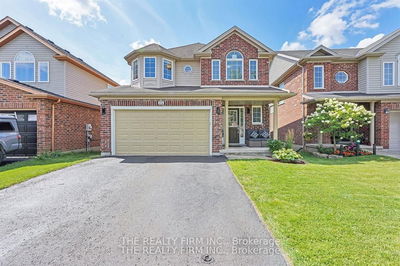A uniquely laid out home in the heart of Talbot Village. An open concept multi-level home has more space then you can imagine. Enter by the extended private covered porch into a spacious main floor great room with fireplace over looked by an updated over sized eat in kitchen with new built in cabinetry and a spacious center island. Opening to a private sundeck with a lower patio and covered storage area. The 2nd level has a generous master suite with walk in closet and private full bathroom. 2 large bedrooms on the 3rd level with another 4 piece bath. The lower level walk out boasts a giant family room leading to even more space in the lower. Ideal for teen retreat or extra bedroom. A nicely landscaped exterior and private back yard. The single attached garage offers more storage and room for 1 car. Notable upgrades include: crown moulding, pot lights, extended front porch, large cold storage and rough in for additional bathroom in the basement.
Property Features
- Date Listed: Monday, July 22, 2019
- City: London
- Neighborhood: South V
- Major Intersection: Colonel Talbot To Raleigh To M
- Kitchen: Eat-In Kitchen
- Family Room: Lower
- Family Room: Lower
- Listing Brokerage: The Agency Real Estate - Disclaimer: The information contained in this listing has not been verified by The Agency Real Estate and should be verified by the buyer.



