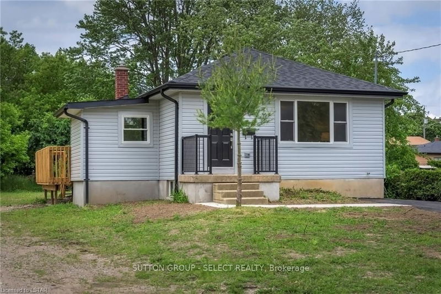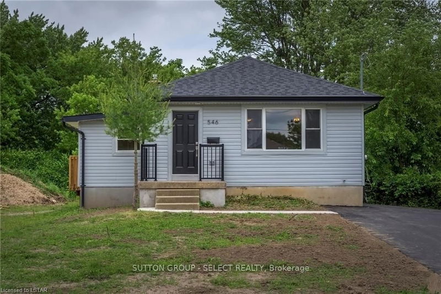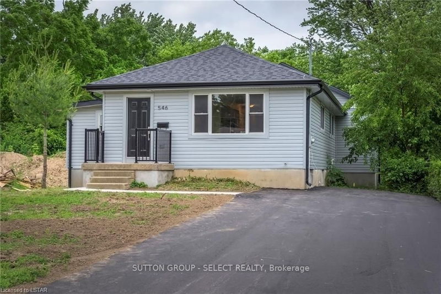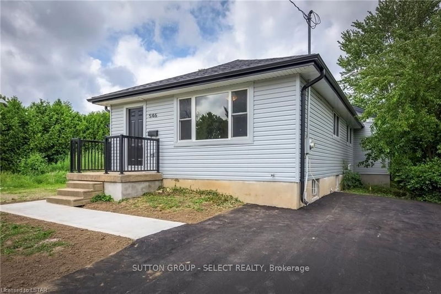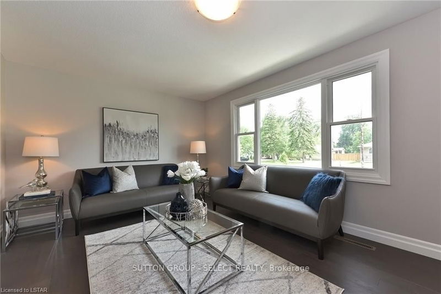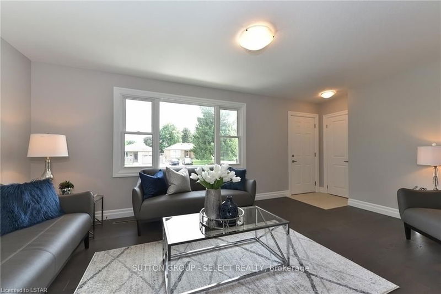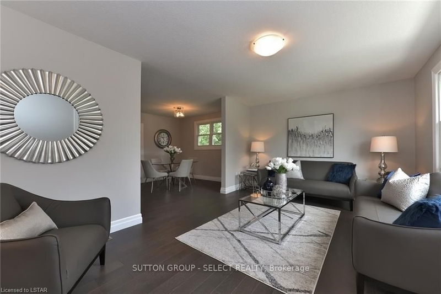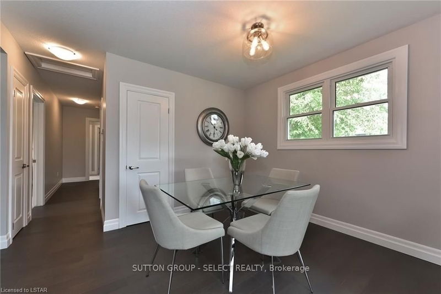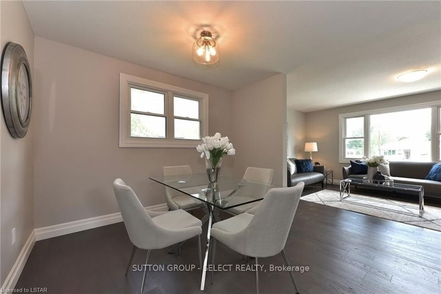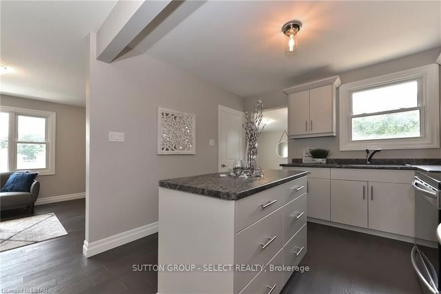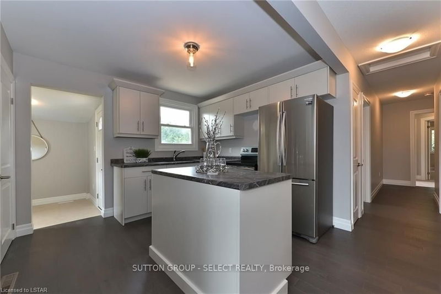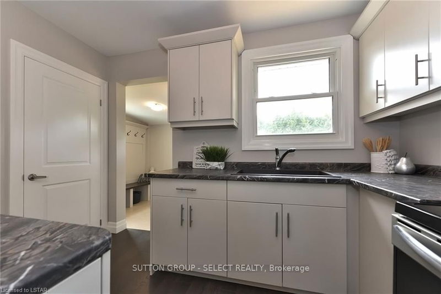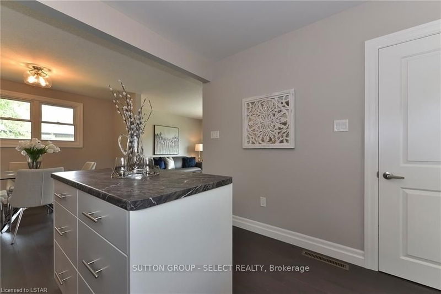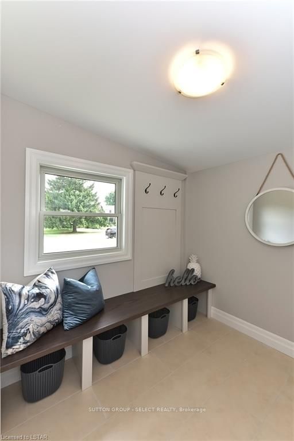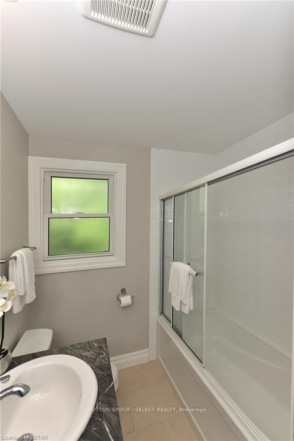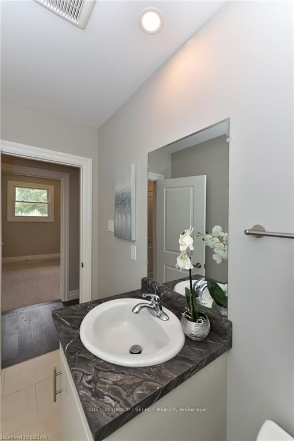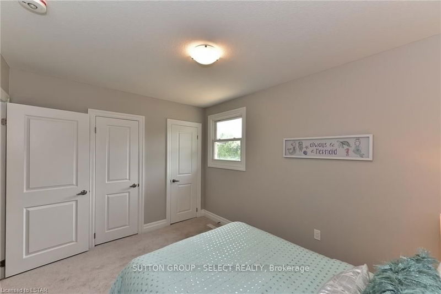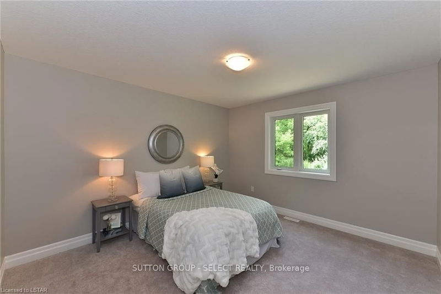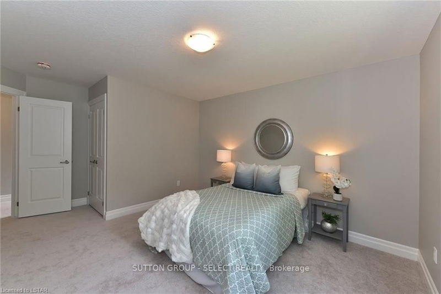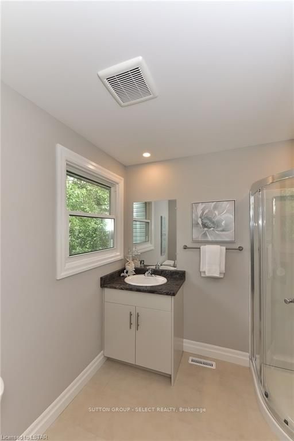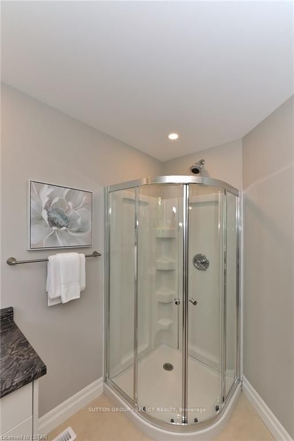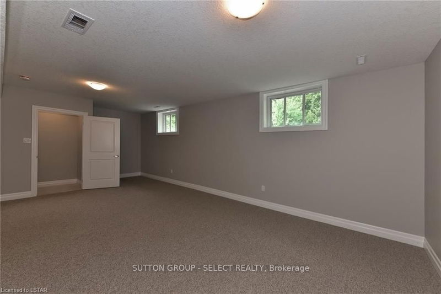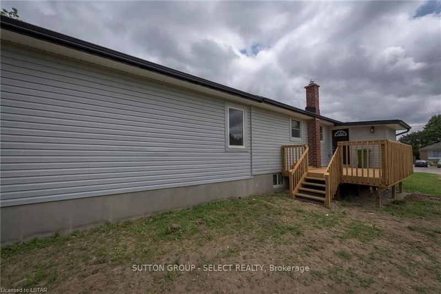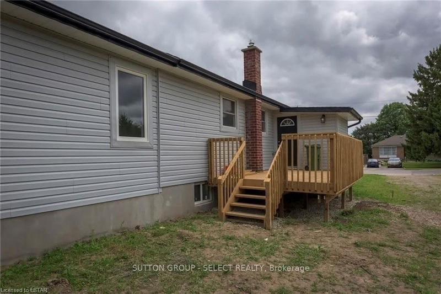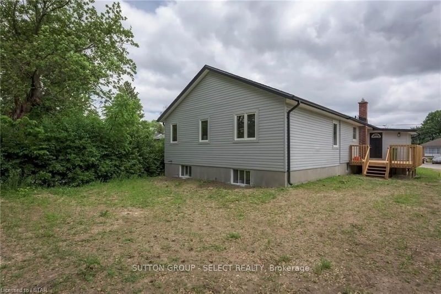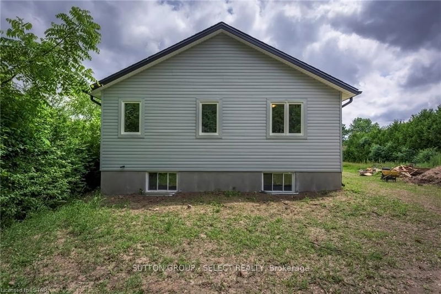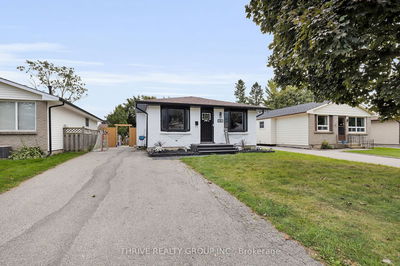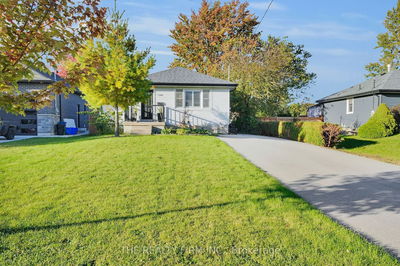Much larger than it looks. Move in ready! There is really nothing left to do but unpack. Every mechanical & cosmetic detail has been addressed. Much larger than it appears, charming and unique floor plan thanks to a recent addition. Family friendly floor plan, brand new kitchen opens to living space, ample storage plus pantry & lots of closet space. Renovated bathrooms, spacious master with ensuite & walk in closet! Brand New Stainless steel appliances to remain. 375 sq ft of Fun Space in the lower level rec room and approx 36 x 19 more space to finish, should you need more. Fantastic basement access from both the kitchen & back of house. Truly a must see!
Property Features
- Date Listed: Monday, August 12, 2019
- City: London
- Neighborhood: South R
- Major Intersection: Near Easy Street
- Full Address: 546 Creston Avenue, London, N6C 3A4, Ontario, Canada
- Living Room: Main
- Kitchen: Main
- Listing Brokerage: Sutton Group - Select Realty - Disclaimer: The information contained in this listing has not been verified by Sutton Group - Select Realty and should be verified by the buyer.

