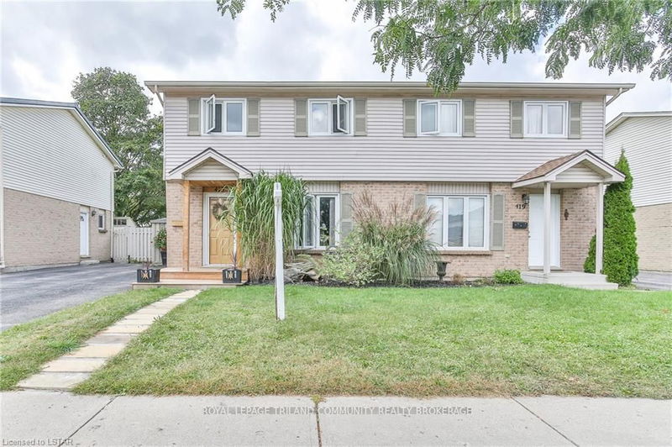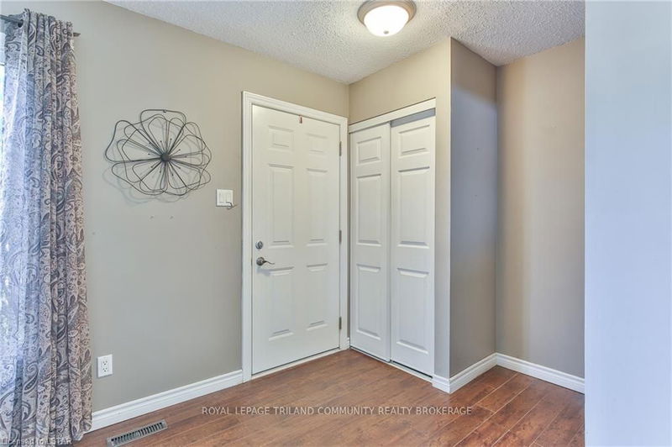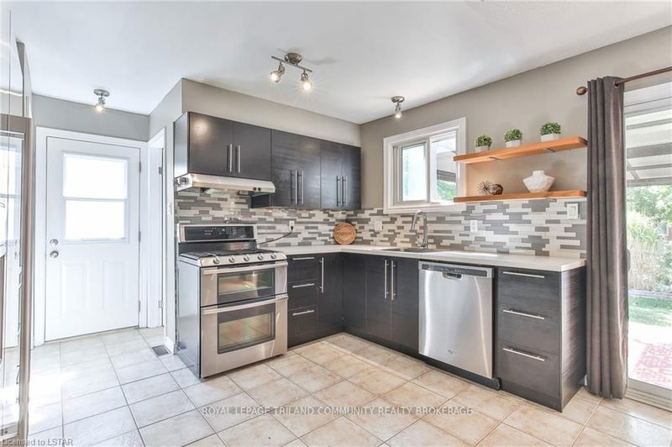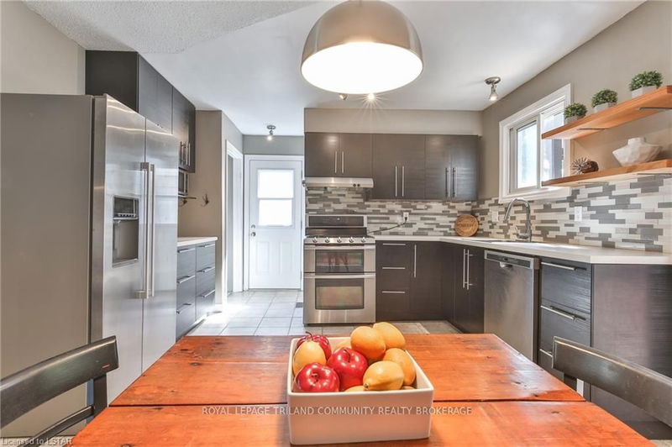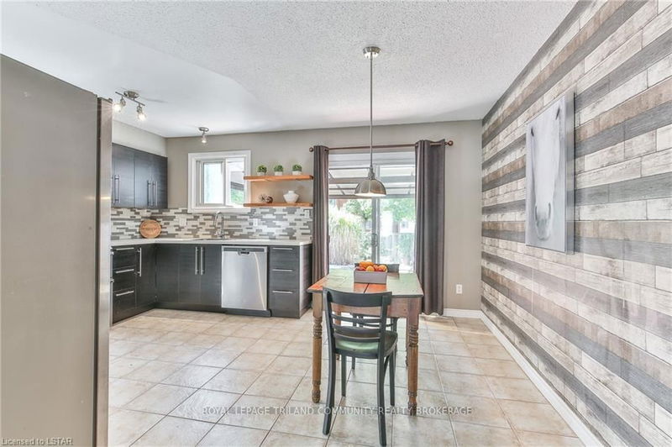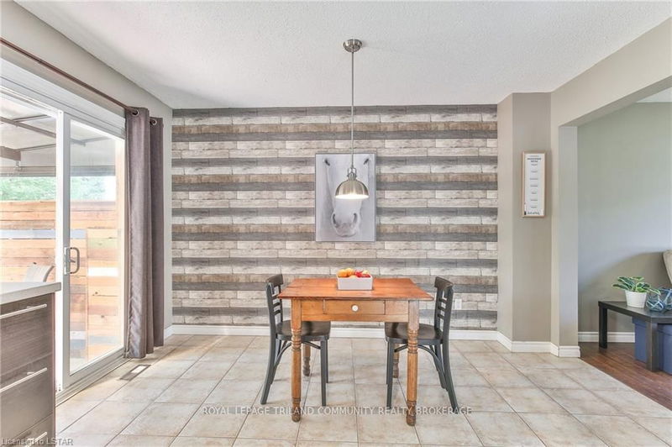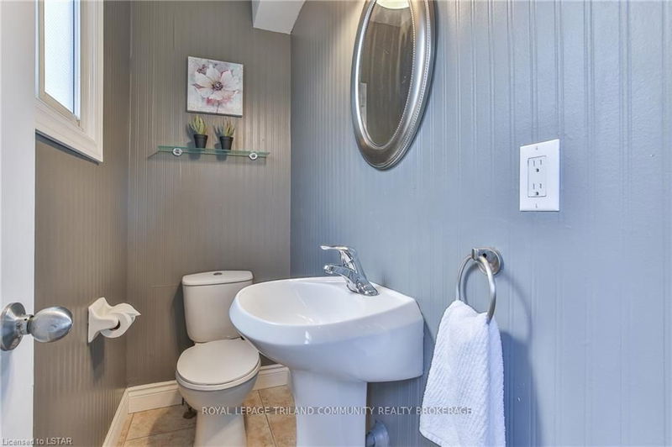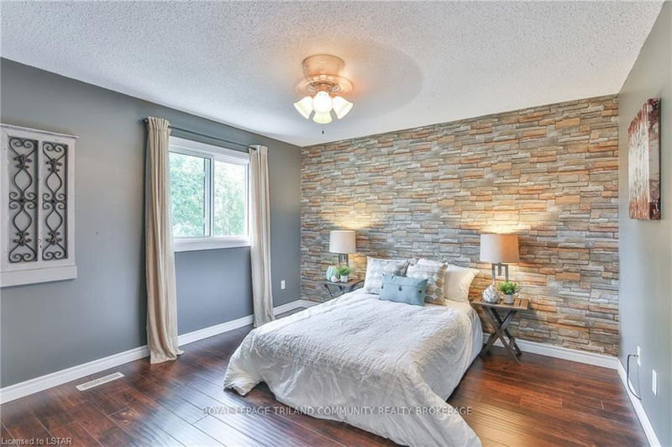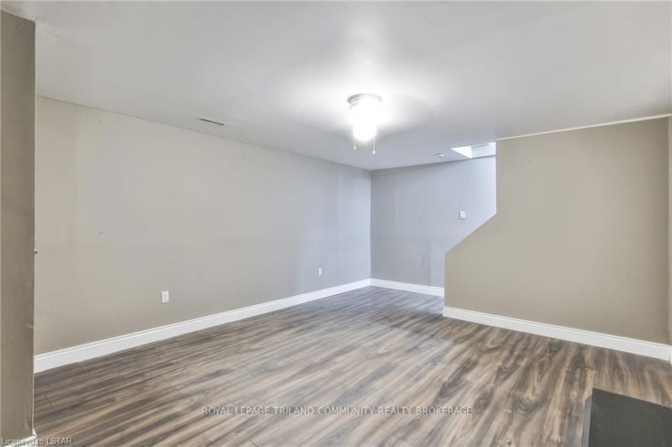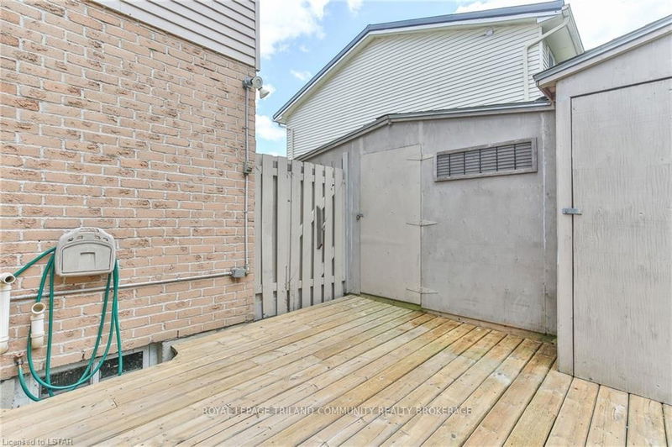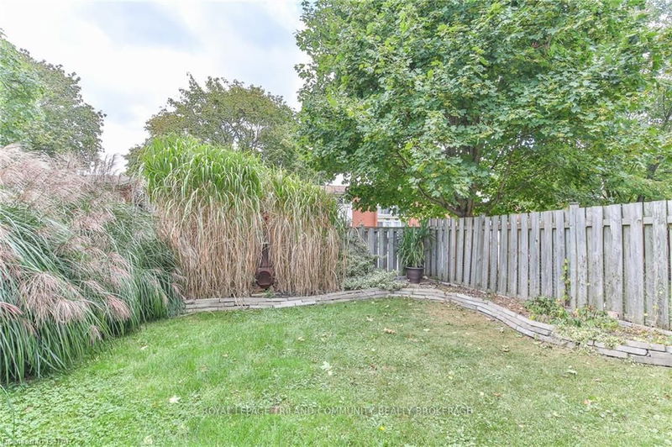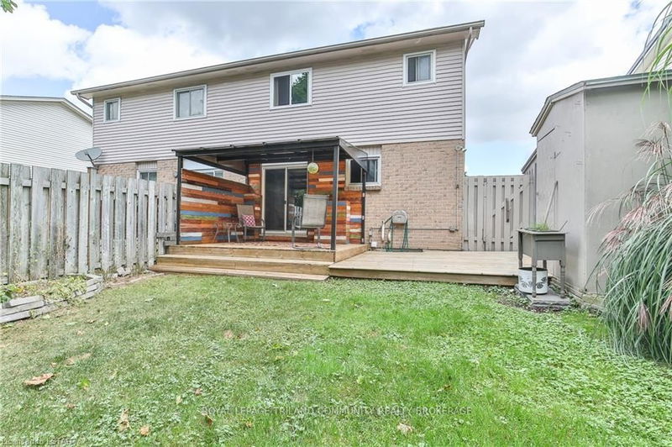All the house, none of the condo fees! This outstanding semi in Northeast London just 5 minutes to the river and walking/bike trails has been extensively updated with awesome finishes and modern decor everywhere. The open floorplan features windows that let in tons of light, and conversations can flow from the large living room to the dining area and into the updated kitchen (2016) featuring lots of storage, upgraded cabinets, tons of workspace, a great backsplash and newer appliances (2016). After dinner relax in your backyard oasis with a large deck and sunshade (2016) plus tasteful landscaping, or head downstairs to your large, finished rec room. Retire upstairs to beautiful newer flooring, a great master plus 2 other bedrooms and an updated main bath to complement the 2 pc powder on the main. Other major updates include roof (2017), AC (2016), and furnace + insulation (2010). Situated close to transit and an easy drive to Western and Fanshawe, everything you need is nearby!
Property Features
- Date Listed: Thursday, September 26, 2019
- City: London
- Neighborhood: East A
- Major Intersection: Heading North On Adelaide Stre
- Full Address: 415 Edenridge Drive, London, N5Y 5T9, Ontario, Canada
- Living Room: Main
- Kitchen: Main
- Listing Brokerage: Royal Lepage Triland Community Realty Brokerage - Disclaimer: The information contained in this listing has not been verified by Royal Lepage Triland Community Realty Brokerage and should be verified by the buyer.



