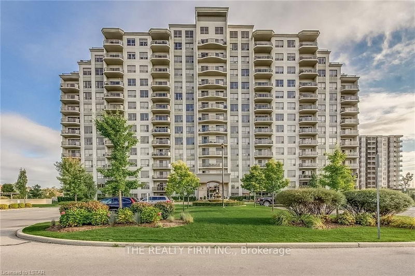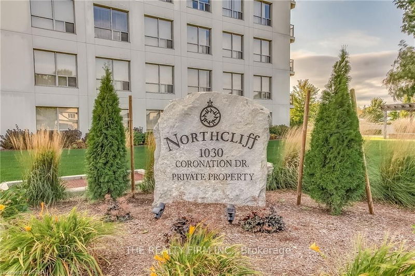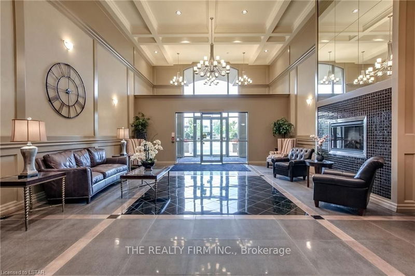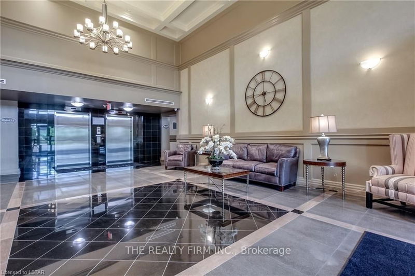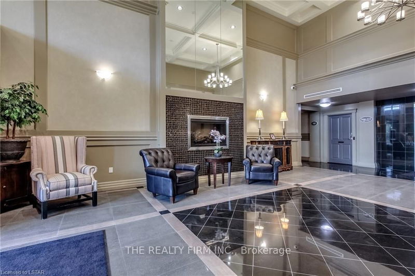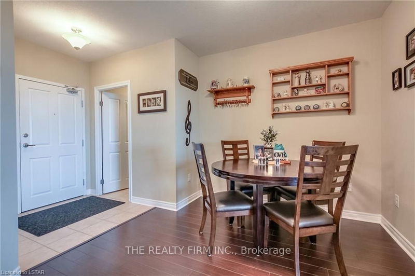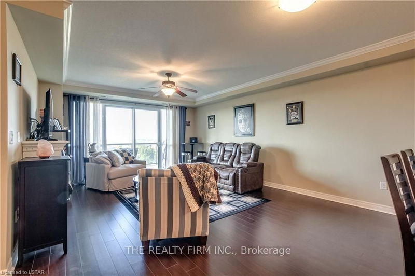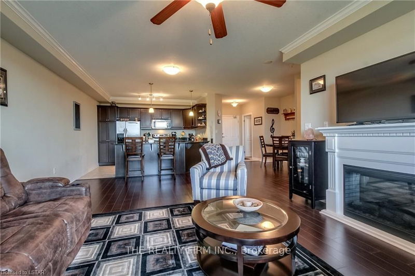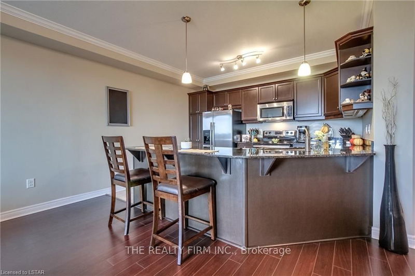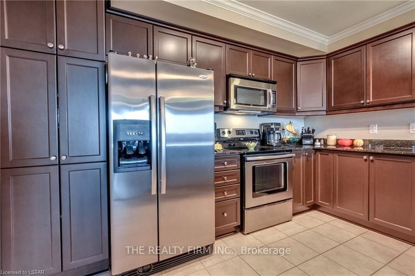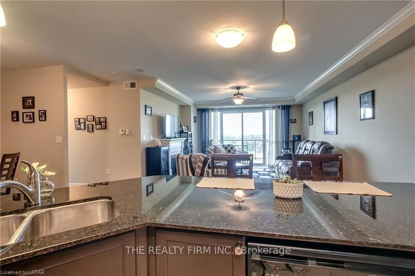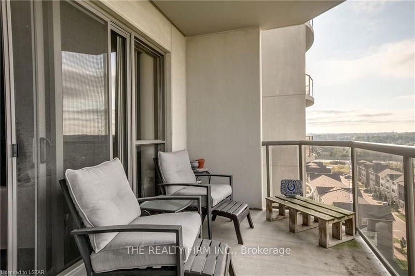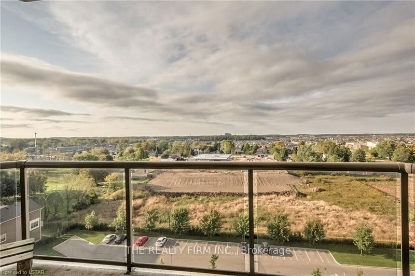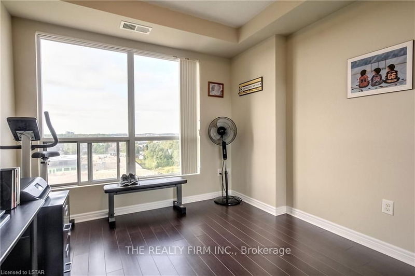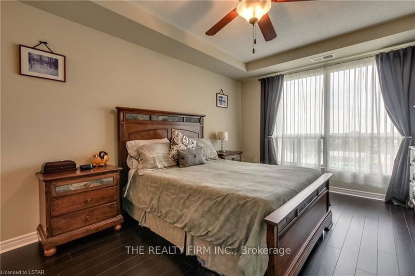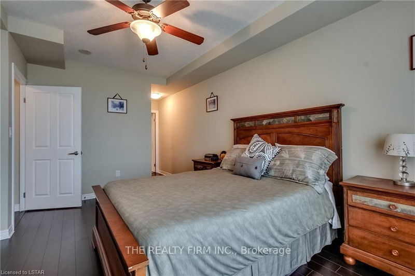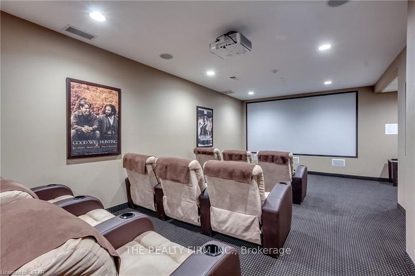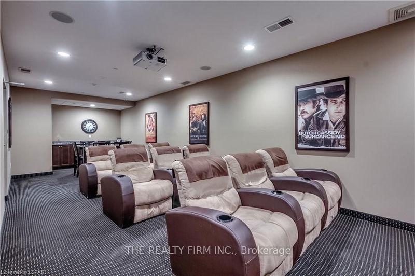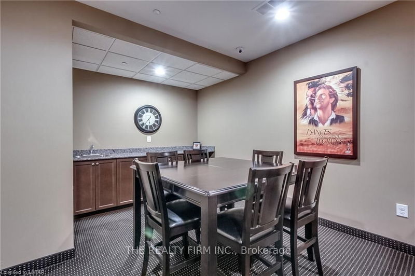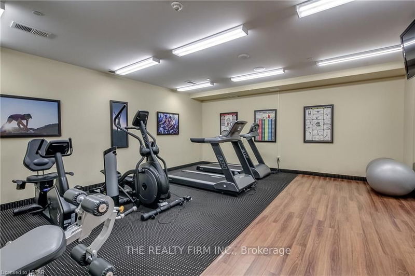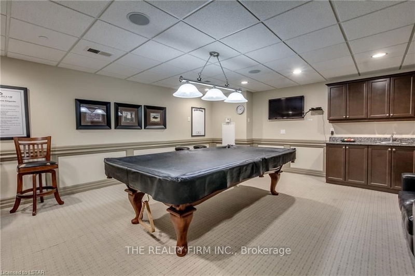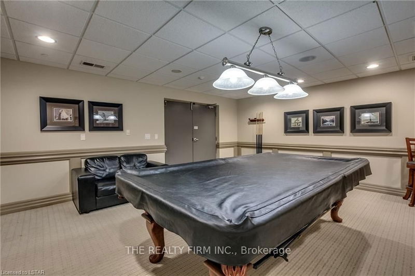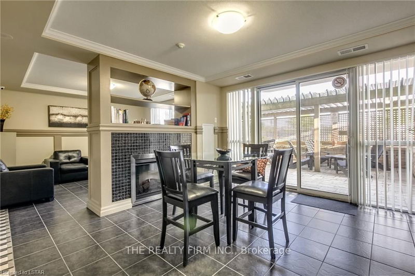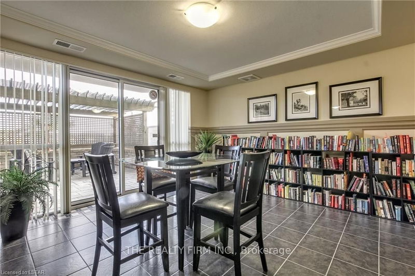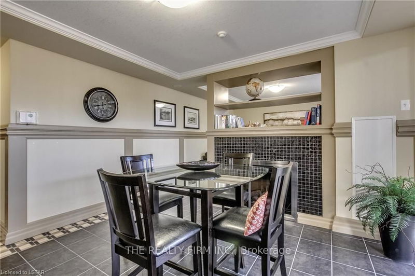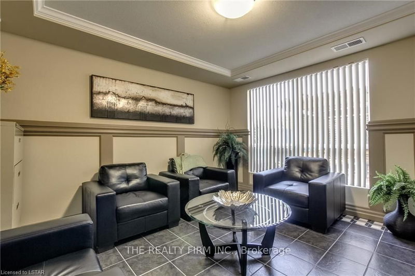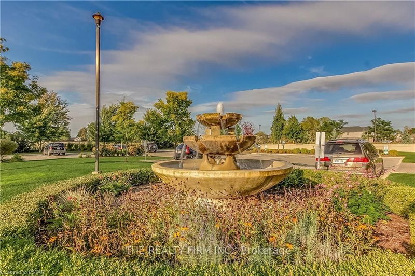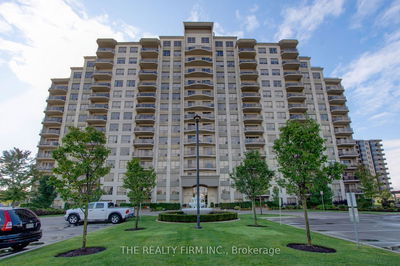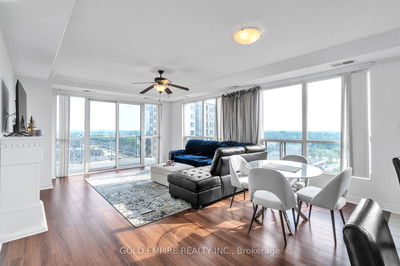Now is the time to simplify your life, relax, travel and enjoy the luxurious comforts of The Northcliff! Gorgeous 2 bedroom, 2 bathroom, 1384 sq ft Magnolia floor plan, built by Tricar. Nice open concept floor plan with laminate & tile flooring, granite couter tops, fireplace, Master bedroom with ensuite, walk-in closet and a beautiful Northern view! Enojoy the all the amenities...gym, theatre room, library, party room and guest suite. This unit comes with an underground parking space & storage locker. Located only minutes from London Health Science Centre, Western University, shopping, schools, parks and walking trails!
Property Features
- Date Listed: Wednesday, October 02, 2019
- City: London
- Neighborhood: North I
- Major Intersection: Hyde Park East To Coronation
- Full Address: 1008-1030 Coronation Drive, London, N6G 0G5, Ontario, Canada
- Kitchen: Main
- Living Room: Main
- Listing Brokerage: The Realty Firm Inc. - Disclaimer: The information contained in this listing has not been verified by The Realty Firm Inc. and should be verified by the buyer.

