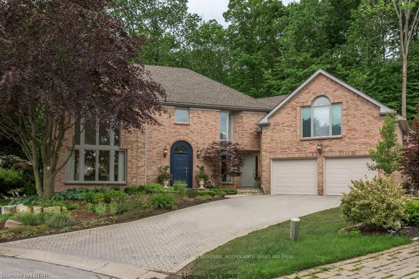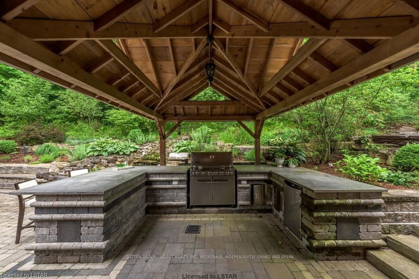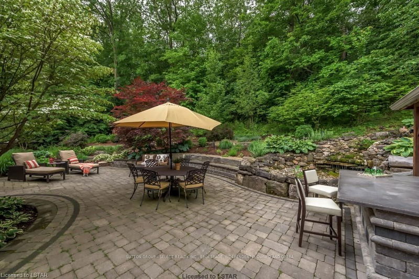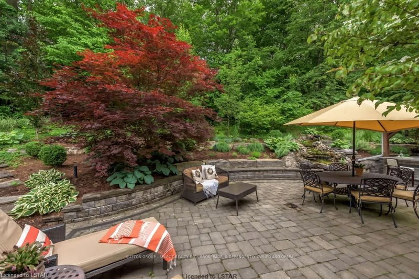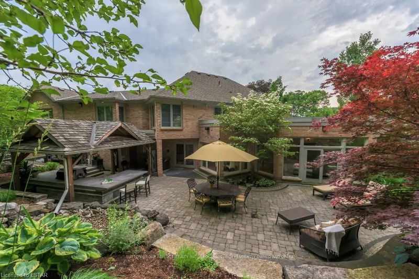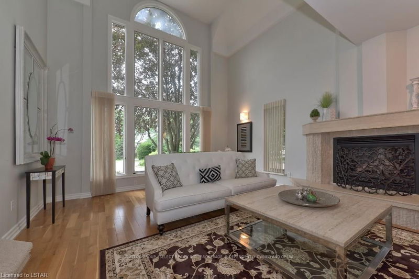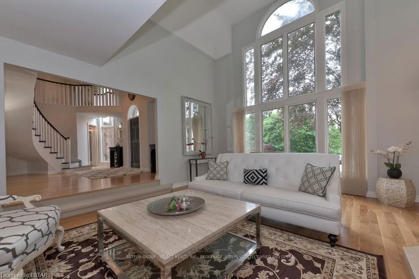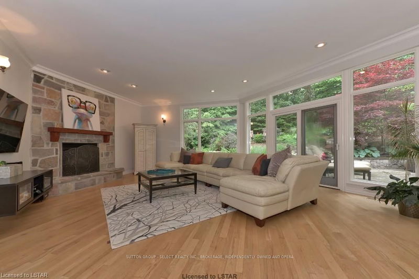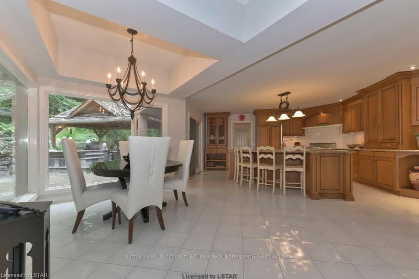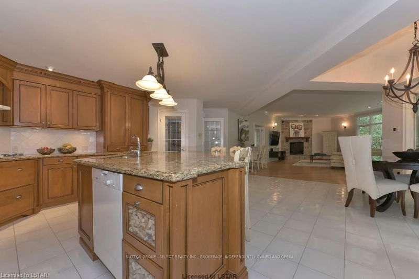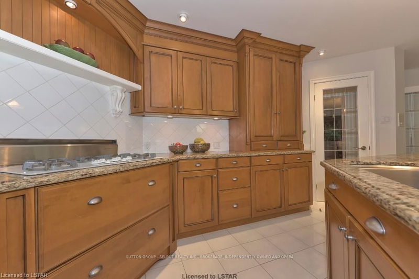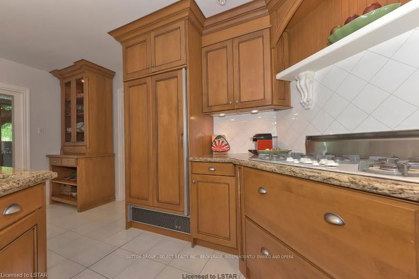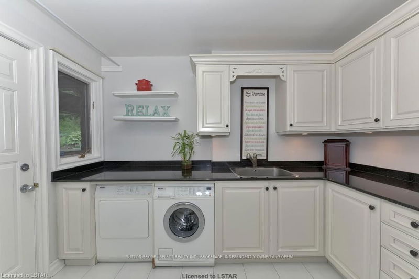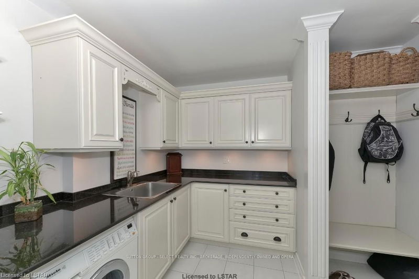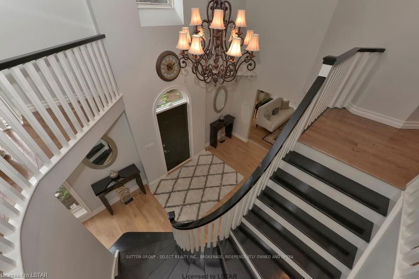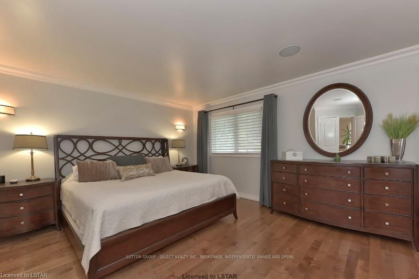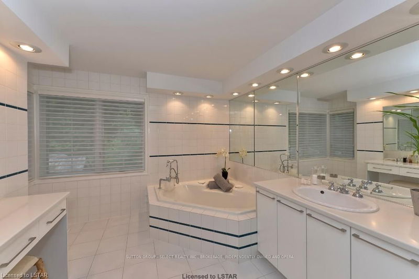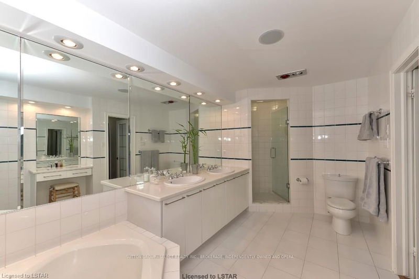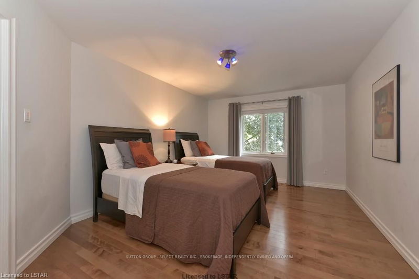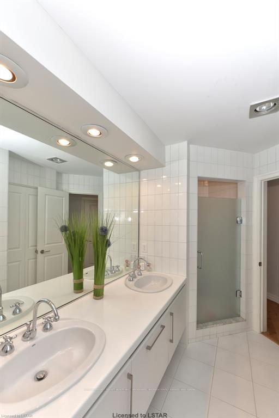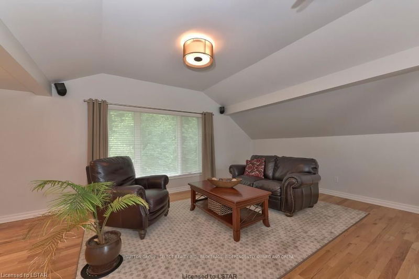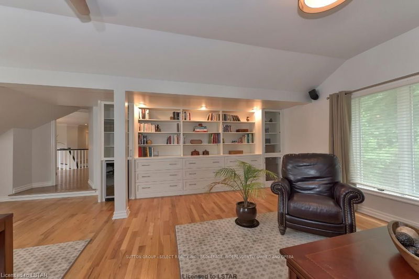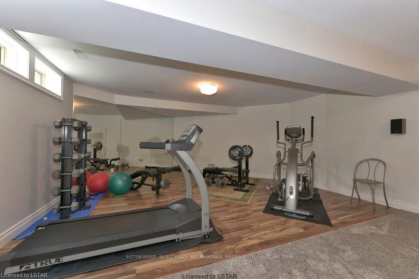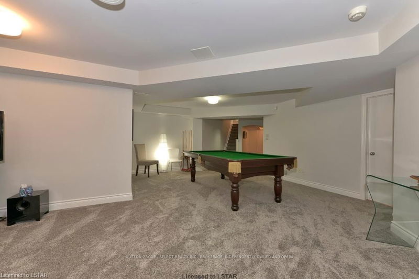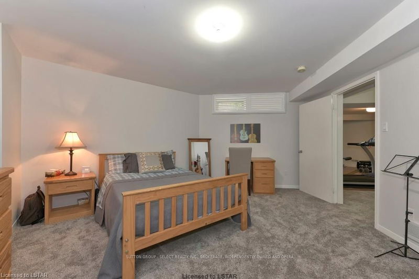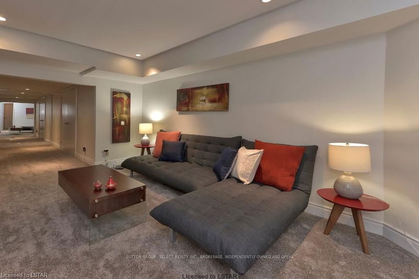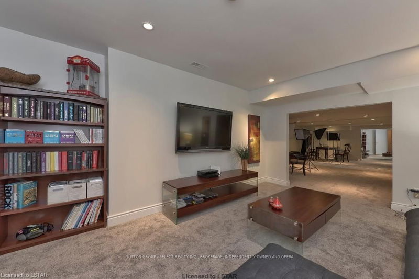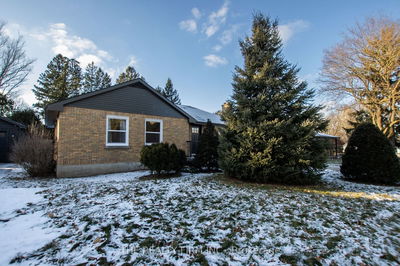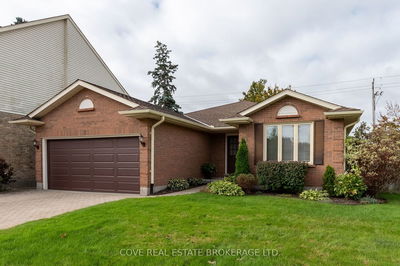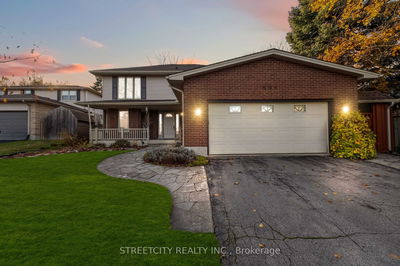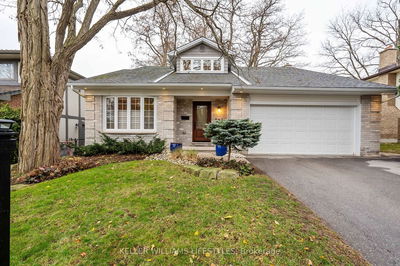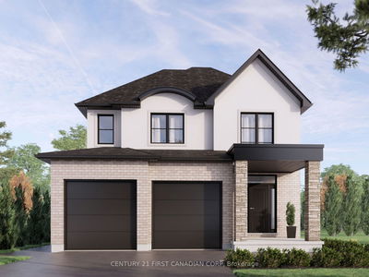West Coast architecture meets Muskoka setting backing onto Warbler Woods in mature Byron Cul-de-sac. Incredible windows, angled walls, beautiful patios, outdoor kitchen all designed to create a nature extension between indoor/outdoor living. Incredible floor plan offers over 4300 sq. ft (MPAC) above grade + huge finished lower level! Incredible great room w/ 2 storey Palladium window, Formal dining room, dramatic foyer with curving staircase. Breathtaking Family room/gourmet kitchen stretches across an expanse of windows overlooking the lush backdrop & terraced gardens. Rich granite, premium appliances. Large walk-in pantry. 2nd floor features Premium master suite w/ large ensuite & double walk-ins w/ California closets, 2 additional bedrooms + spacious bonus room ideal for 2nd Master suite, executive office or retreat. Lower adds bedroom, ensuite, games rooms, gym & lounge areas. Large garage w/ amazing storage. Premium main floor laundry. Roof 2015 Furnace 2013. Newer Hardwood
Property Features
- Date Listed: Monday, June 26, 2017
- City: London
- Neighborhood: South B
- Major Intersection: Near - N/A
- Kitchen: Main
- Kitchen: Eat-In Kitchen
- Family Room: Fireplace
- Listing Brokerage: Sutton Group - Select Realty Inc., Brokerage, Independently Owned And Opera - Disclaimer: The information contained in this listing has not been verified by Sutton Group - Select Realty Inc., Brokerage, Independently Owned And Opera and should be verified by the buyer.

