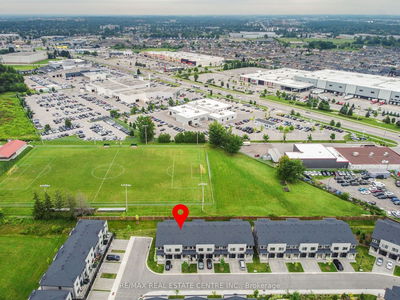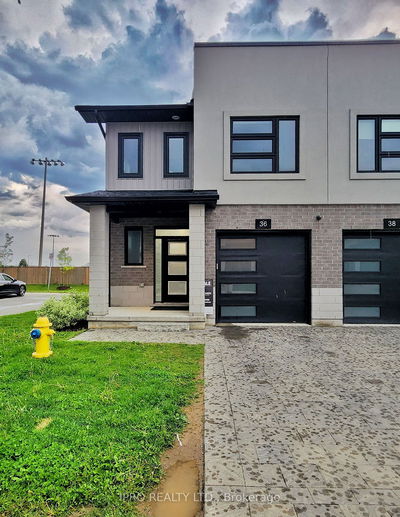Spacious Westmount Townhouse style condo. Spacious open-concept layout with large windows, Upgraded Kitchen with eat-in area open to a formal dining space with patio door to a HUGE deck that spans width of home, backing on to quiet green space. The huge Master is roomy and bright plenty of room foe a seating area along with a room for a king sized bed and double-closets. Newer flooring in most of the house. Newer 4 piece bath. Inside Entry to Garage with large foyer, access to laundry and spare room. Great self managed Condo corp with reasonable fees. In last 10 yrs, updates incl. roof, some wiring/plumbing, kitchen, bath, and most flooring. Just move-in. Professional photos and virtual tour to be updated shortly.
Property Features
- Date Listed: Friday, October 04, 2019
- City: London
- Neighborhood: South M
- Major Intersection: Access Mcmaster Drive Off Mcma
- Full Address: 58 Mcmaster Crescent, London, N6K 1N4, Ontario, Canada
- Kitchen: Main
- Living Room: Main
- Listing Brokerage: Royal Lepage Triland Realty - Disclaimer: The information contained in this listing has not been verified by Royal Lepage Triland Realty and should be verified by the buyer.





