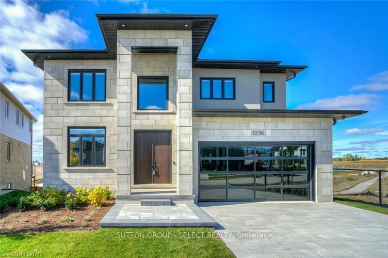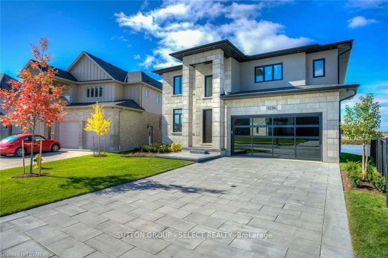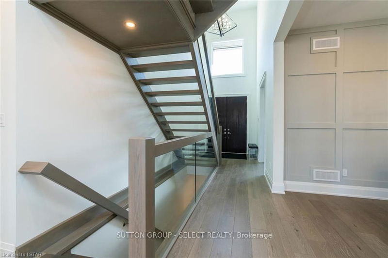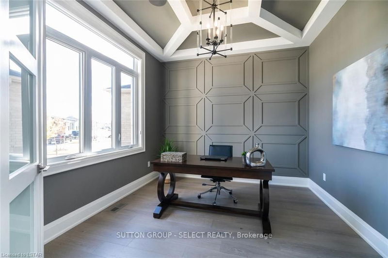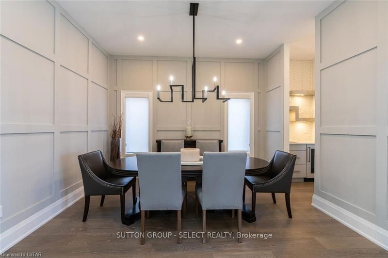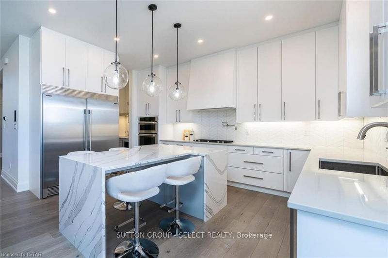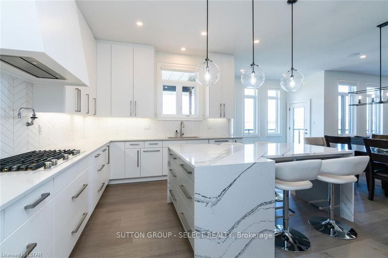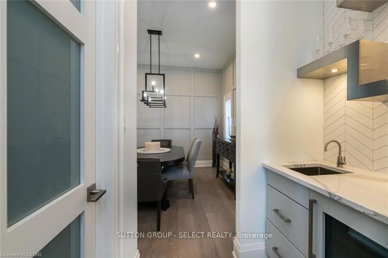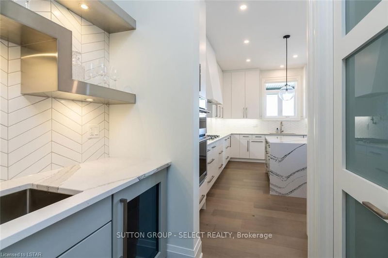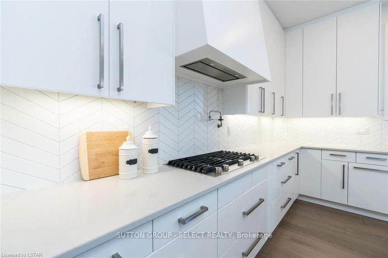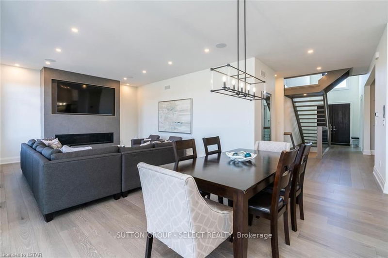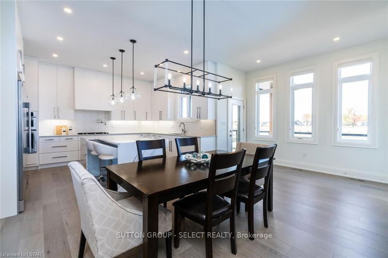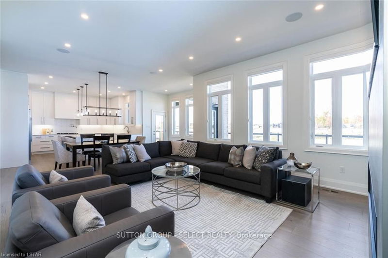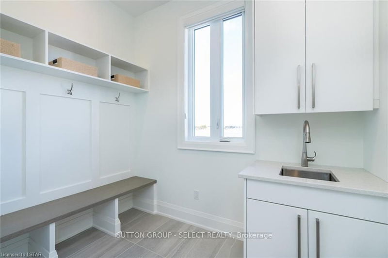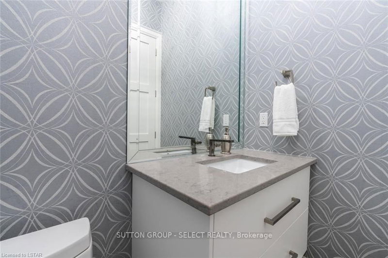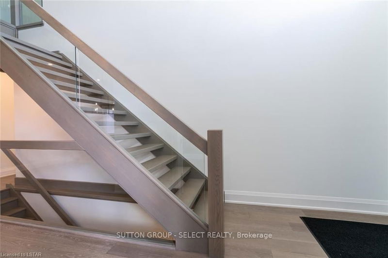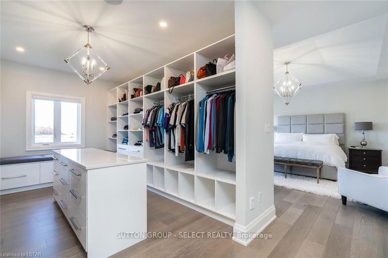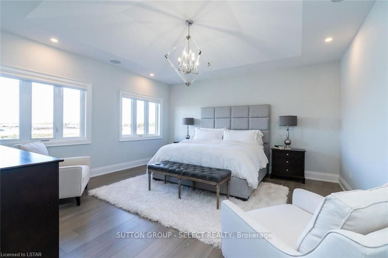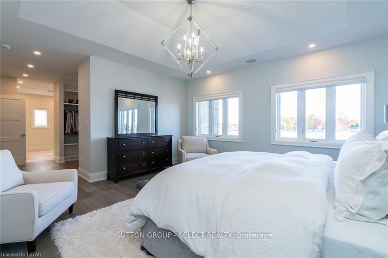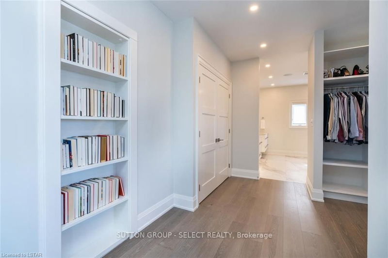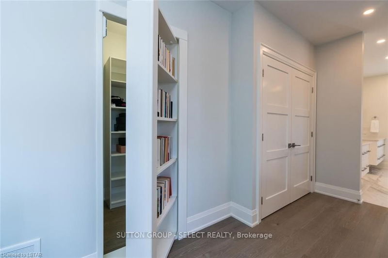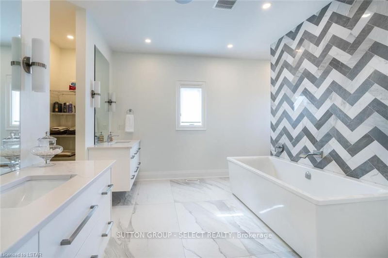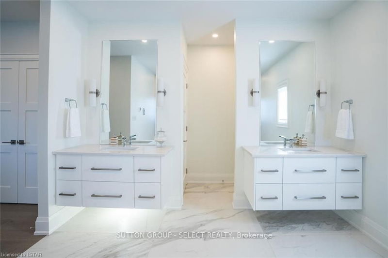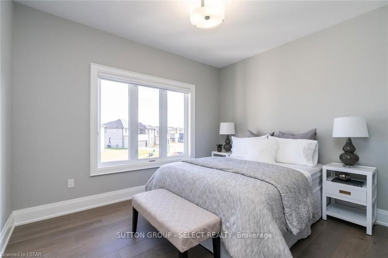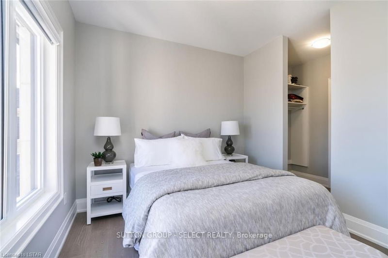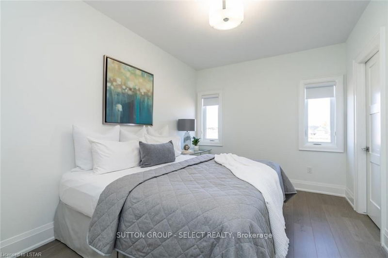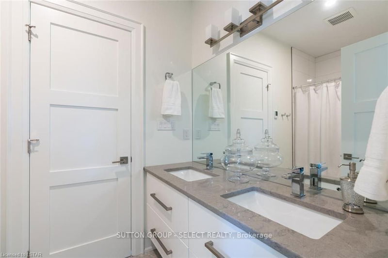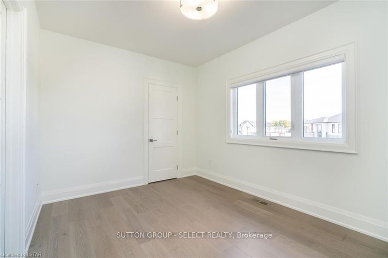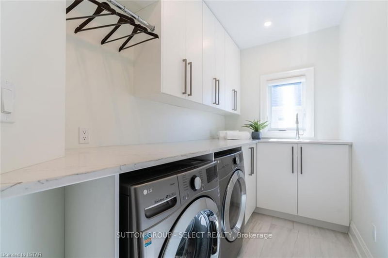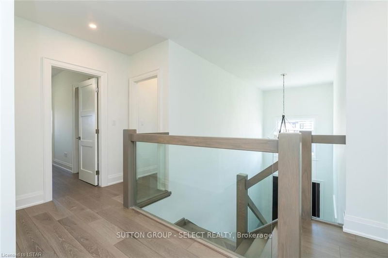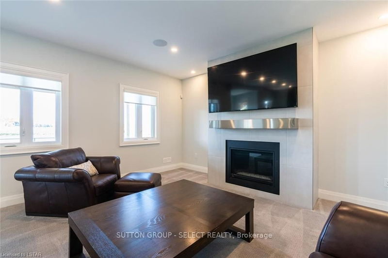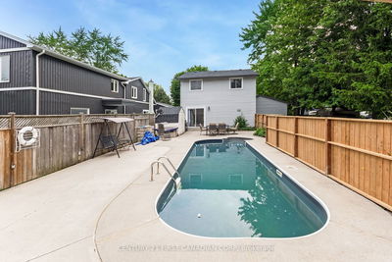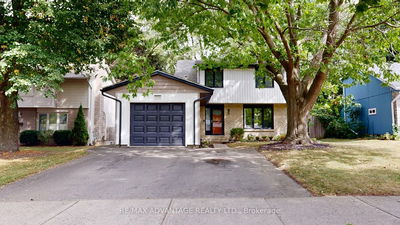Luxurious 5 bdrm 5 bath family home just under 5000 sqft of living space on premium lot! Designer finishes start on the outside with stone, stucco & brick, a massive rear deck partially covered with glass railing plus lower level patio. The ceilings are 10' on main level, 9' on second level. Hardwood on main and upper level. Fantastic layout boasting a main floor den with custom wall/ceiling treatments followed by a formal dining area with wall treatments & butler's pantry. Custom kitchen with an over-sized island, upgraded cabinets, valence lighting, appliance package & Cambria counter tops and large eating area with rear deck access. Gorgeous great rm with large windows overlooking pond and linnear gas fireplace. Master suite comes with tray ceiling, a walk-in closet & a ensuite bath with multiple fixtures and heated floors. 3 additional bedrms each with bathrm access & heated floors. Finished bsmnt with 5th bedrm, bath & rec rm with 2nd fireplace & wet bar PLUS more!
Property Features
- Date Listed: Monday, May 11, 2020
- City: London
- Neighborhood: North S
- Full Address: 1236 Silverfox Drive, London, N6G 0V8, Ontario, Canada
- Kitchen: Main
- Listing Brokerage: Sutton Group - Select Realty - Disclaimer: The information contained in this listing has not been verified by Sutton Group - Select Realty and should be verified by the buyer.


