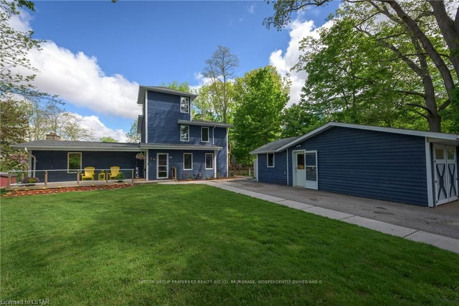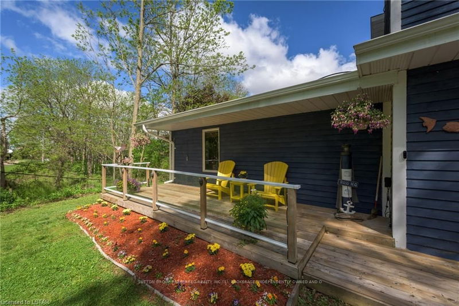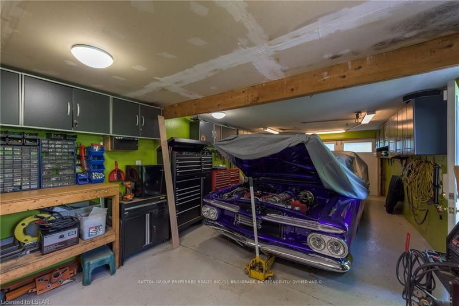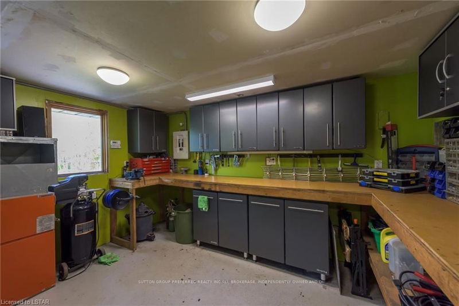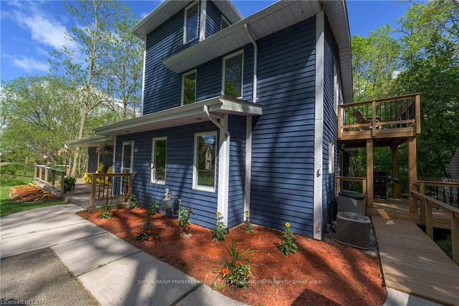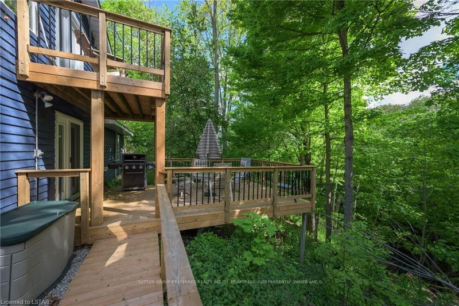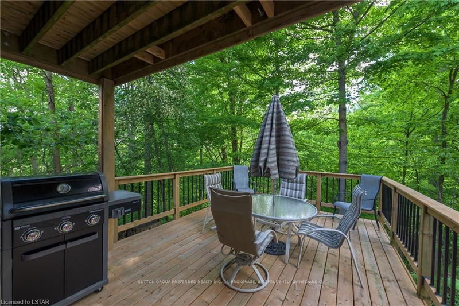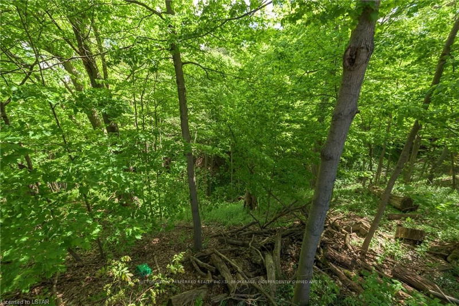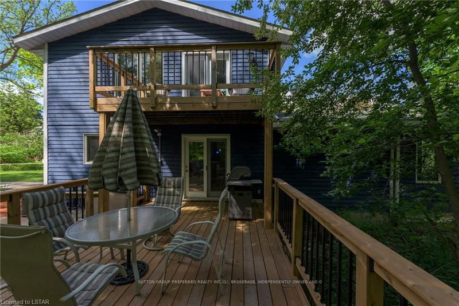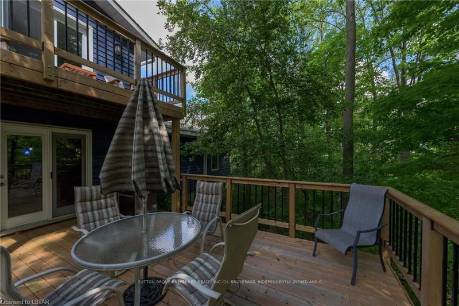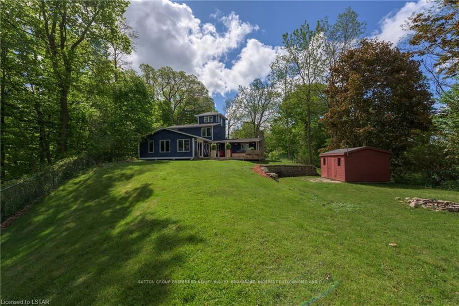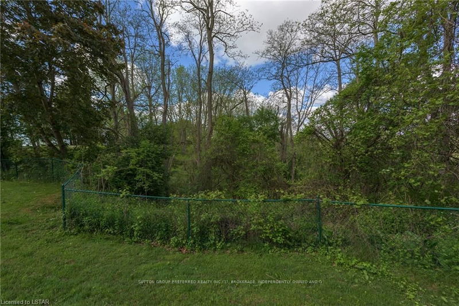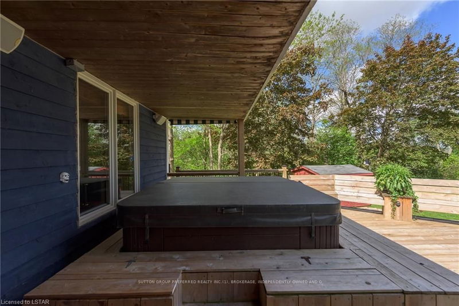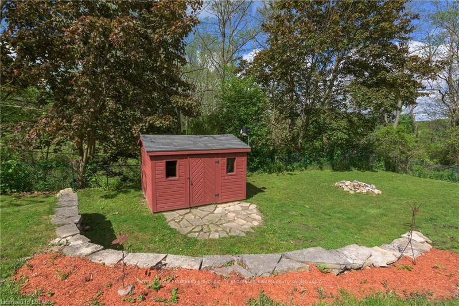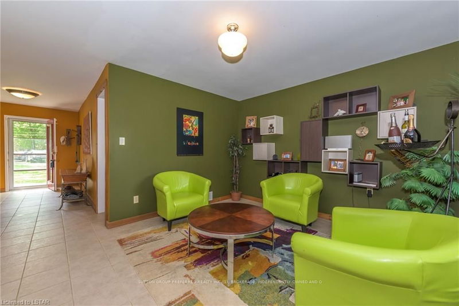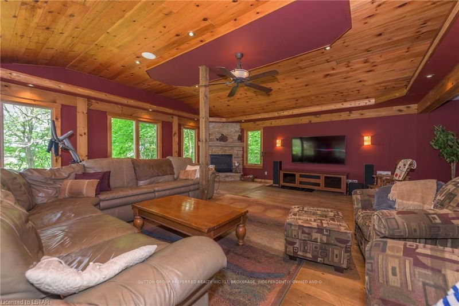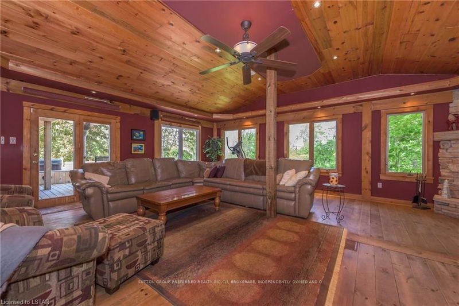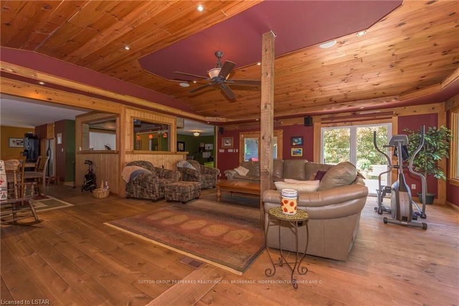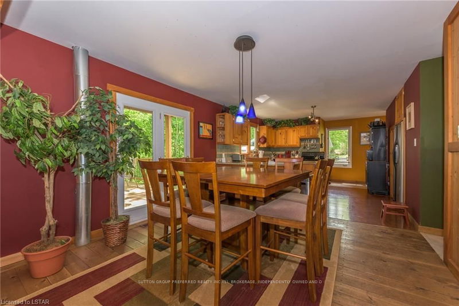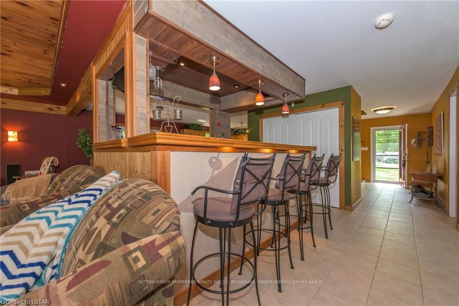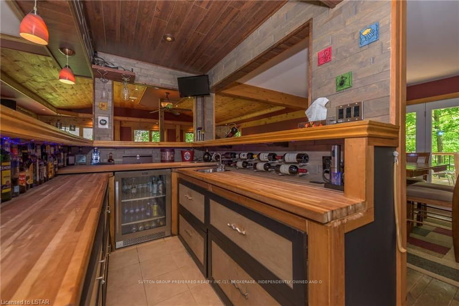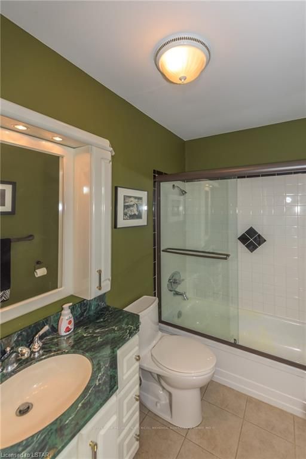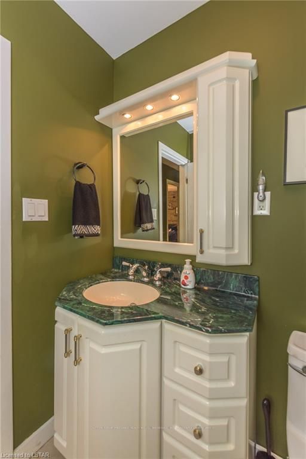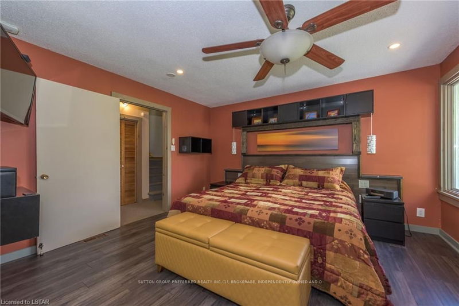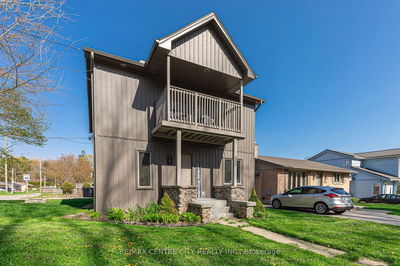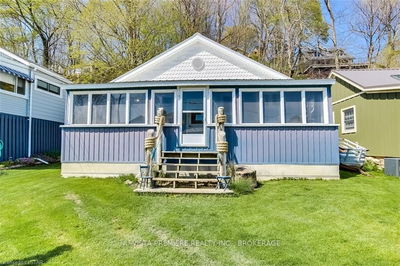PORT STANLEY !! Spectacular private setting on about 1.25 + acres. Amazing unique home in Port Stanley. Surrounded by ravine on 3 sides. Just minutes from downtown and the beach. Detached single car heated garage with hydro - 100 amp service. 2 storey home with large great room addition, separate den area and upper third level loft/office. Great room offers pine flooring, gas fireplace, central u shaped wet bar - great for entertaining and lots of windows overlooking the private back yard. Separate decks from great room, dining area and master bedroom. Kitchen offers loads of cupboards - with pull out drawers, granite counter, gas stove, pantry centre island and cork flooring. Separate eating area. Large master bedroom with built in headboard, electric fireplace, his & her closets. 5 piece ensuite bathroom - including whirlpool tub. Appliances included. Furniture negotiable. Roof shingles 2019. 200 amp circuit panel. Main floor laundry. Hot tub. Shed. Possession flexible. A must see!!
Property Features
- Date Listed: Tuesday, June 02, 2020
- City: Central Elgin
- Neighborhood: Port Stanley
- Full Address: 315 Hill Street, Central Elgin, N5L 1J8, Ontario, Canada
- Kitchen: Main
- Listing Brokerage: Sutton Group Preferred Realty Inc.(1), Brokerage, Independently Owned And O - Disclaimer: The information contained in this listing has not been verified by Sutton Group Preferred Realty Inc.(1), Brokerage, Independently Owned And O and should be verified by the buyer.

