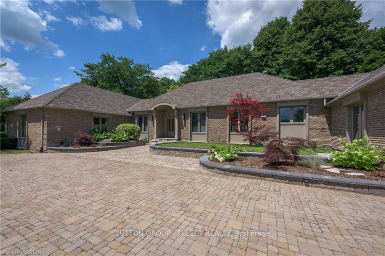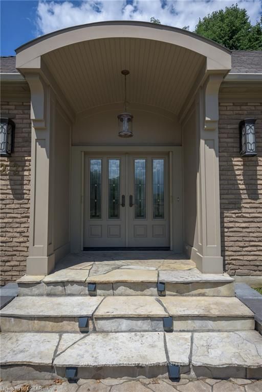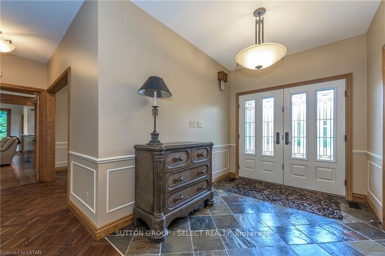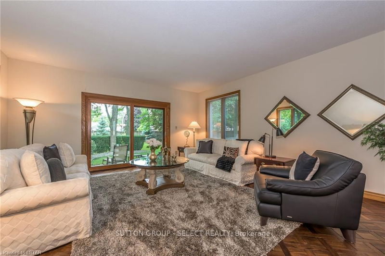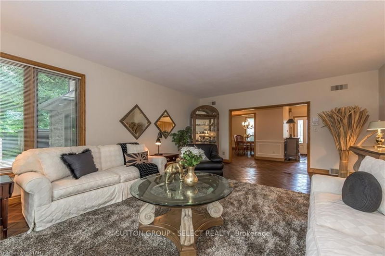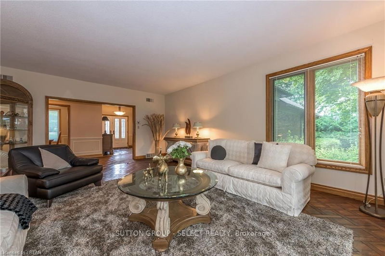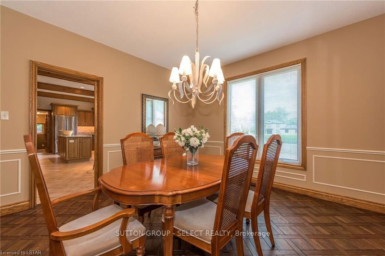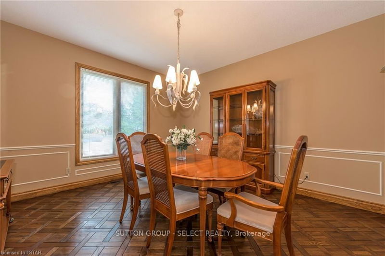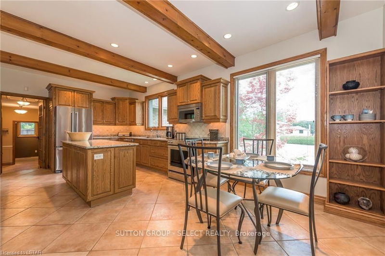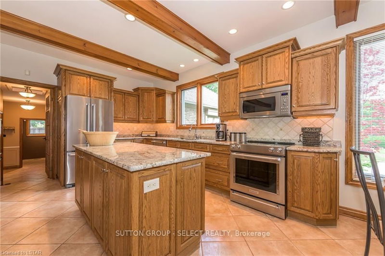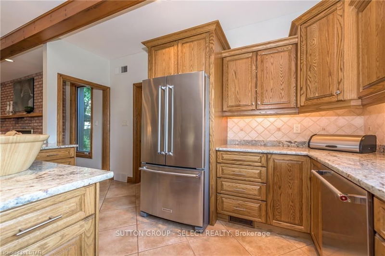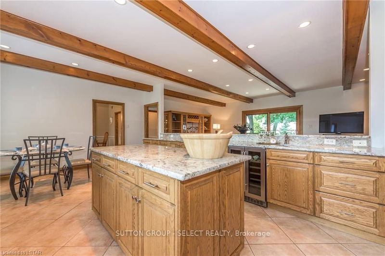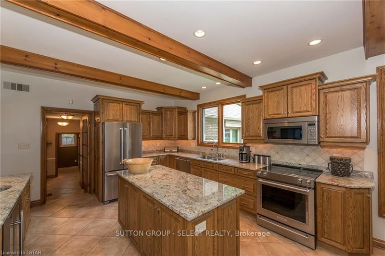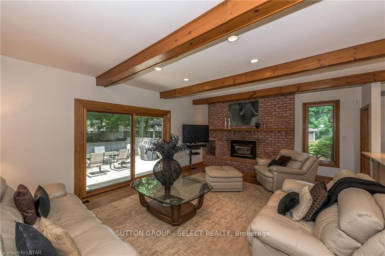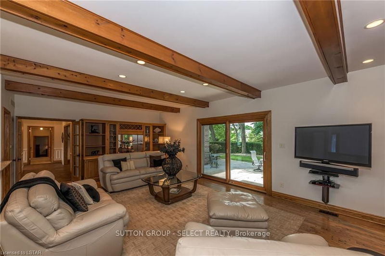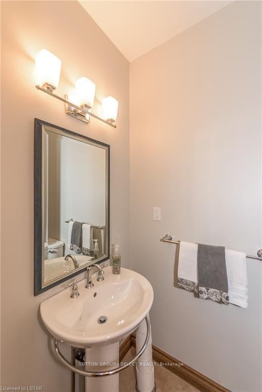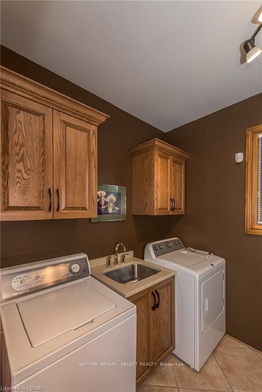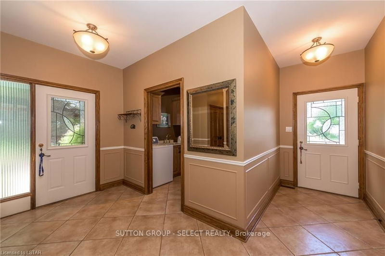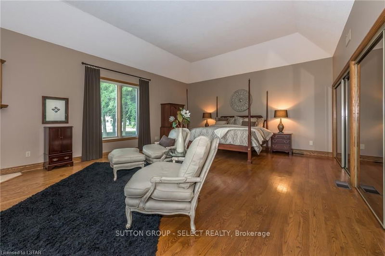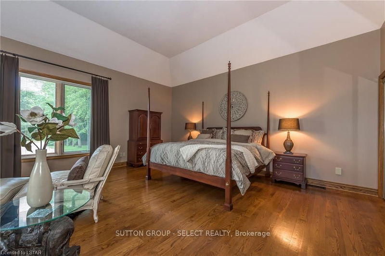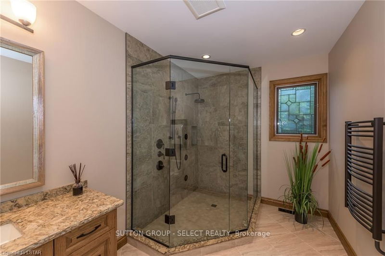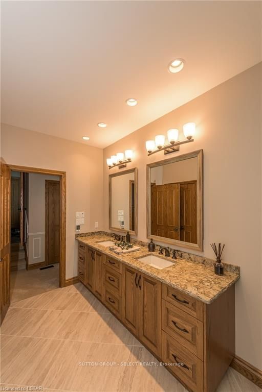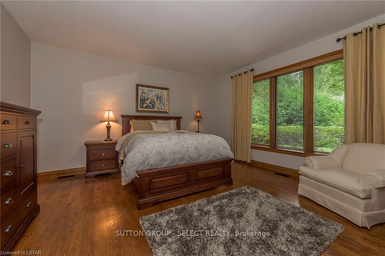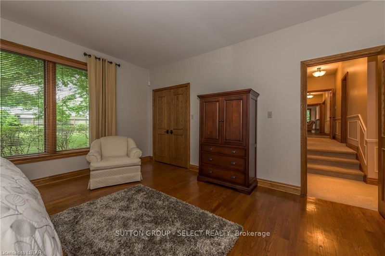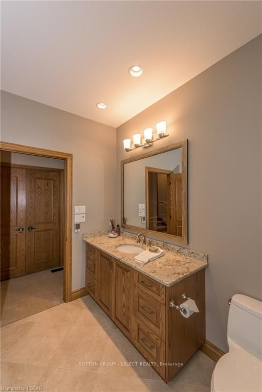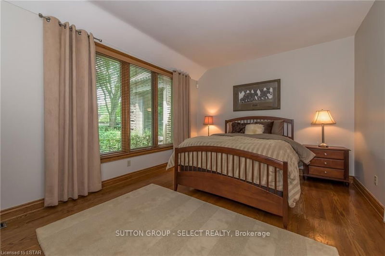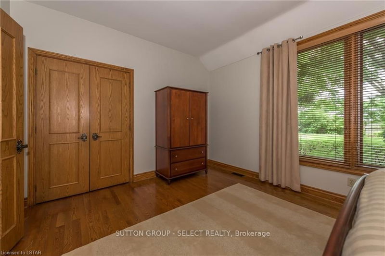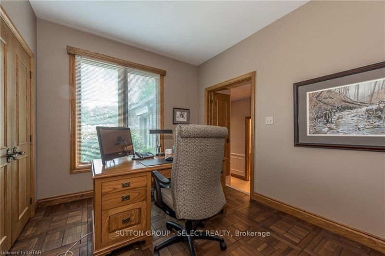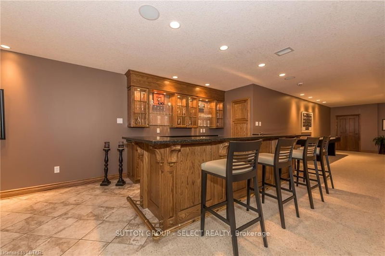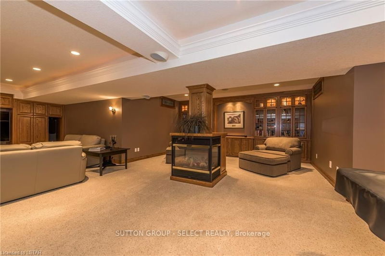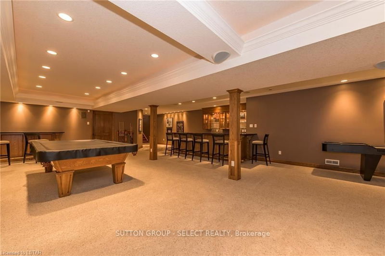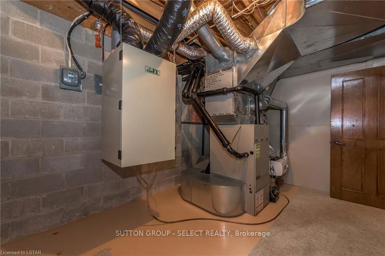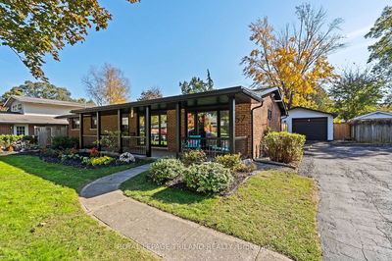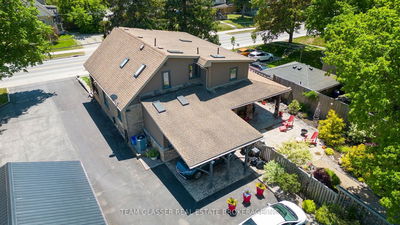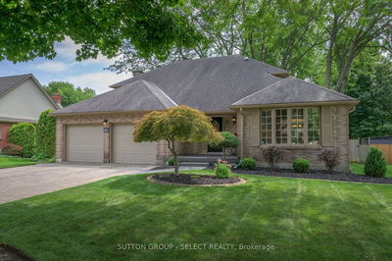14 towering Ginko trees line the circular drive awaiting your arrival to this sprawling (approx. 3600+ sq ft) executive one floor residence with 1/2 acre+ lot in Lambeth Estates. Retreat to flagstone pathways, patio, gazebo covered hot tub, impressive mature trees & perennial gardens in the privacy of your huge backyard. 3 bedrooms including a spacious master suite w/ gas fireplace, sitting area, soaring ceilings, wall to wall closets, a beautiful ensuite & private office/library access. Inviting great room combines oversized gourmet kitchen, w/ extended granite bar & family room w/ built-ins & fireplace. Large Living room w/ fireplace & separate dining room feature gorgeous parquet flooring. Fully finished lower level great room comes completely furnished & offers fabulous entertainment with full wet bar, games room, media room, 3 sided fireplace and bathroom. Huge bonus room currently used as gym. Roof 2011. Pella Windows ~2007. Bathrooms 2017. New Eaves being installed 2020
Property Features
- Date Listed: Tuesday, August 04, 2020
- City: London
- Neighborhood: South V
- Major Intersection: Lambeth Estates
- Kitchen: Eat-In Kitchen
- Family Room: Fireplace, Hardwood Floor
- Living Room: Hardwood Floor
- Listing Brokerage: Sutton Group - Select Realty - Disclaimer: The information contained in this listing has not been verified by Sutton Group - Select Realty and should be verified by the buyer.



