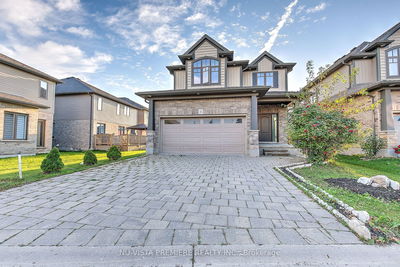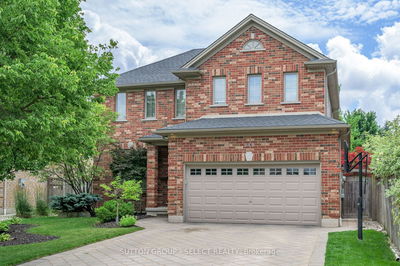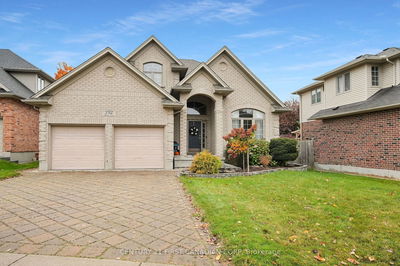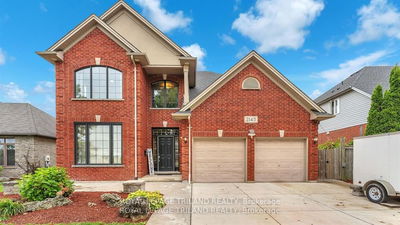Magnificent home in one of London's most desirable areas, Upper Richmond Village. Custom built with exquisite finishes and loads of upgrades, espresso hardwood, tile, quartz countertops, coffered ceilings, 10ft on main and 9ft ceilings on second, custom millwork, built in cabinetry, built in speakers in & outside, tilt & slide 3 panel European patio door to covered porch. Custom built curved staircase (engineered to be floating with iron spindle work open to basement) with grand foyer & chandelier. Incredible backyard salt water pool with waterfall & ambient lighting, custom double sided fireplace between family room and covered porch, outdoor cabana room with shower, toiled and floating vanity which could be used all year round. The second level master includes 2 walk in closets with built ins, heated floors in ensuite, oversized tile shower with body spray/hand held spray with free standing tub. Laundry room on 2nd level is loaded with built-ins for your dryer racks and storage.
Property Features
- Date Listed: Wednesday, June 17, 2020
- City: London
- Neighborhood: North R
- Major Intersection: Richmond Street & Sunningdale
- Full Address: 2657 Torrey Pines Way, London, N6G 0K5, Ontario, Canada
- Family Room: Fireplace
- Kitchen: Main
- Listing Brokerage: Streetcity Realty Inc. - Disclaimer: The information contained in this listing has not been verified by Streetcity Realty Inc. and should be verified by the buyer.









