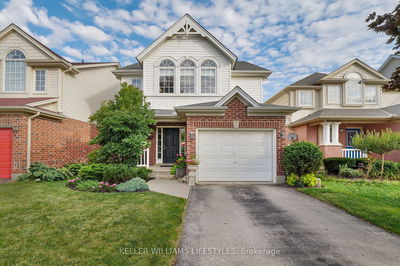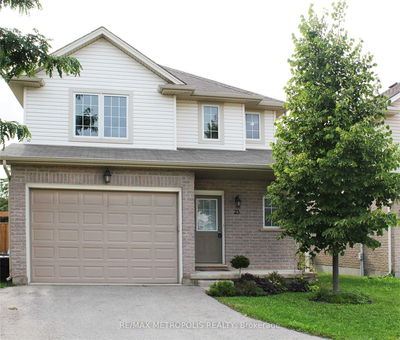Welcome to 649 Inverness Ave! This beautiful one storey home features an attractive kidney-shaped inground salt-water pool situated on an oversized 235' deep lot with plenty of yard for kids to play or for you to entertain on the concrete patio. The main level includes an open concept floor plan from living room to kitchen with updated hardwood ('19). Black quartz countertops ('19) and white cabinets bring elegance throughout the kitchen. The master bedroom features walk-in closet and a 3-piece ensuite. Main floor laundry, 4-piece bathroom and two other bedrooms finish off the main level. The lower level boasts a large rec room, tv/media room, 3-piece bath and two wonderful sized bedrooms both with walk-in closets-perfect for a "teenager retreat". This home is set up nicely for many different demographics, from the growing family to those downsizing to those looking for a bit of separation between you and the teenagers. Concrete driveway 2019.
Property Features
- Date Listed: Tuesday, August 25, 2020
- City: London
- Neighborhood: North P
- Major Intersection: Oxford St. W. South On Laurel
- Full Address: 649 Inverness Avenue, London, N6H 5R4, Ontario, Canada
- Living Room: Hardwood Floor
- Kitchen: Hardwood Floor
- Listing Brokerage: Sutton Group Preferred Realty Inc.(1), Brokerage, Independently Owned And O - Disclaimer: The information contained in this listing has not been verified by Sutton Group Preferred Realty Inc.(1), Brokerage, Independently Owned And O and should be verified by the buyer.









