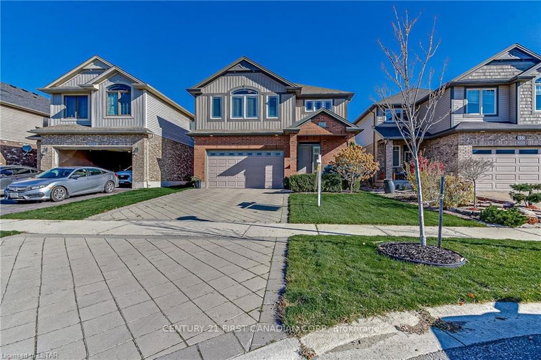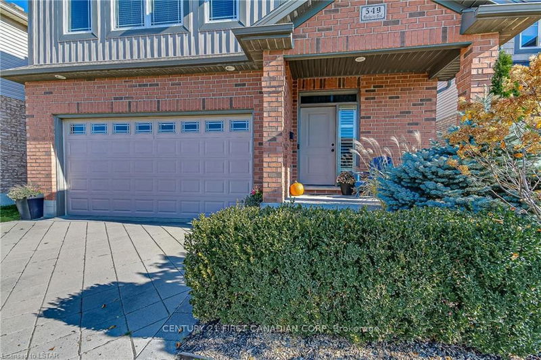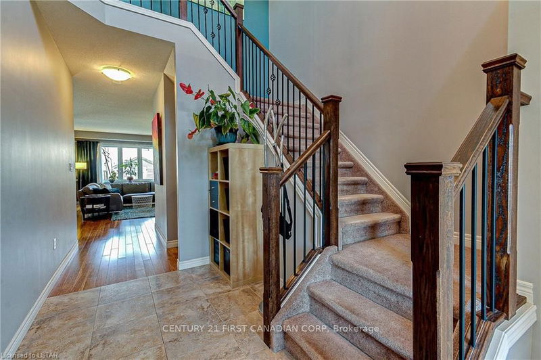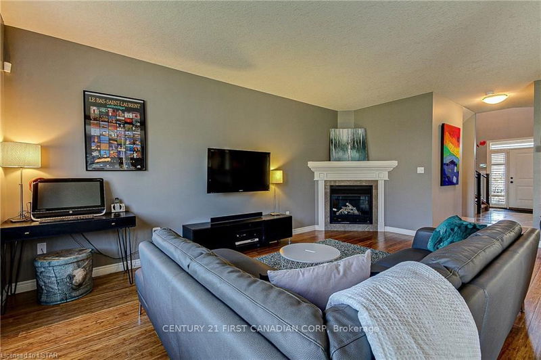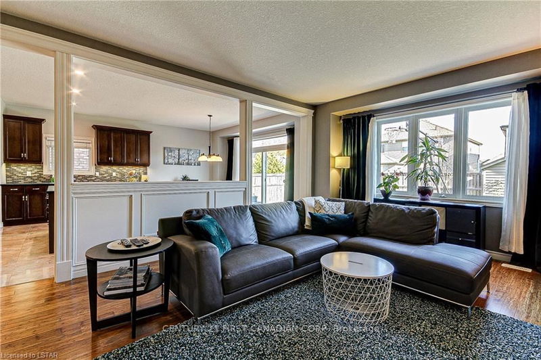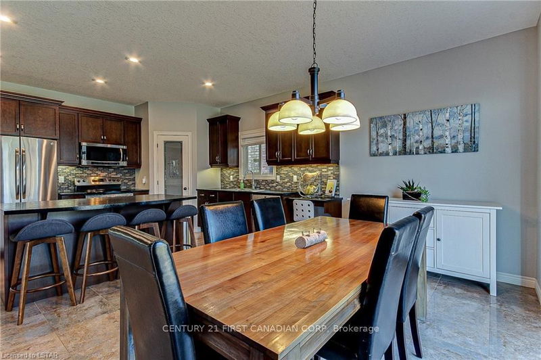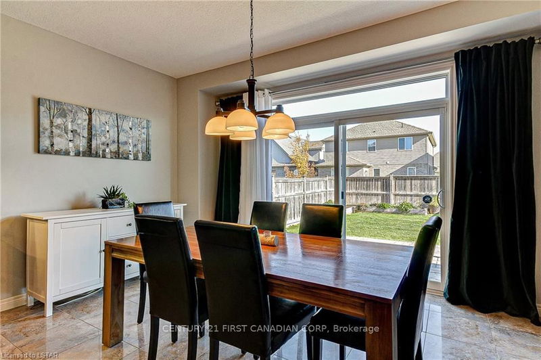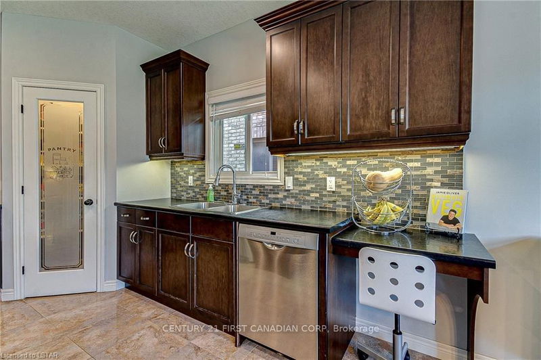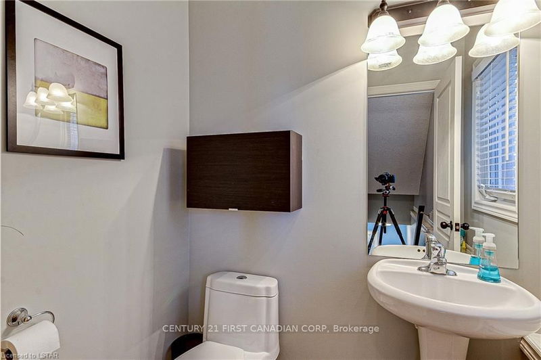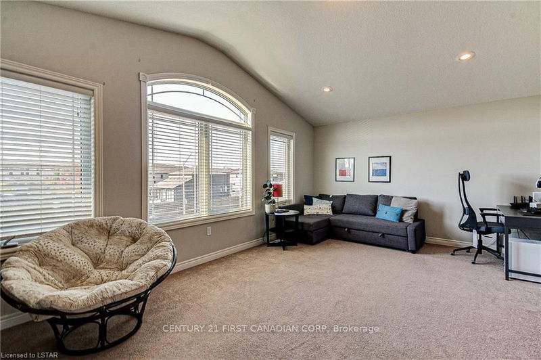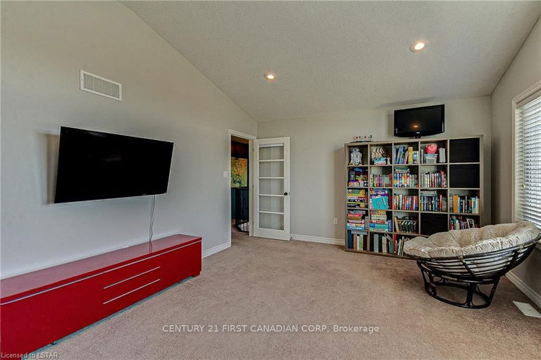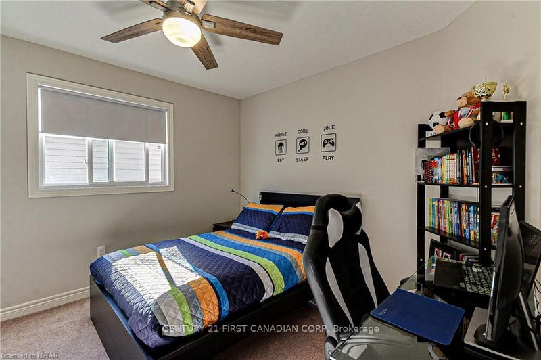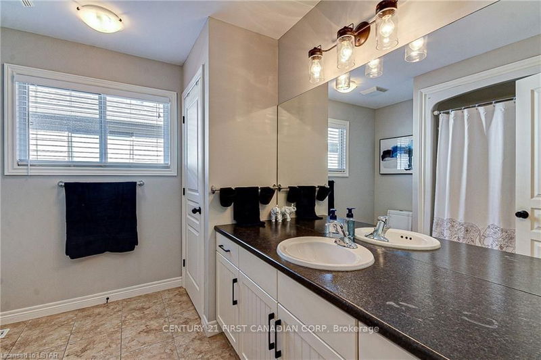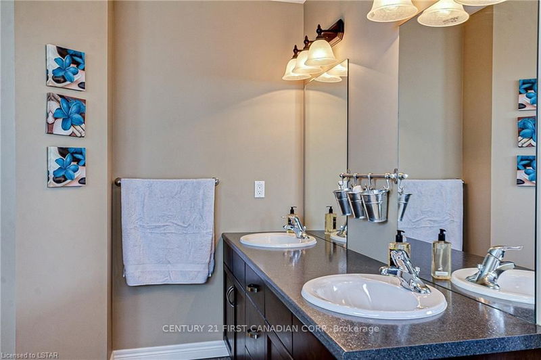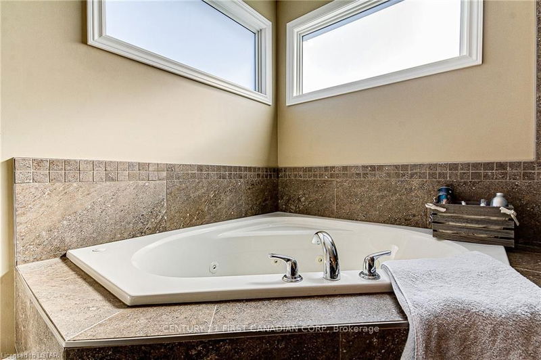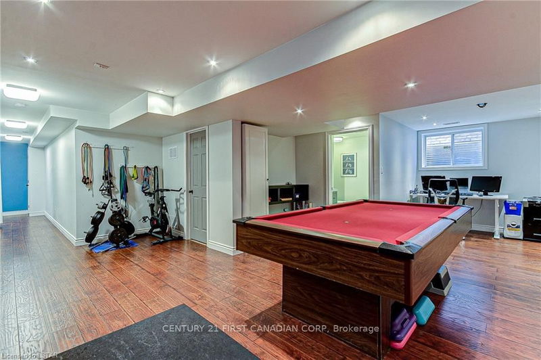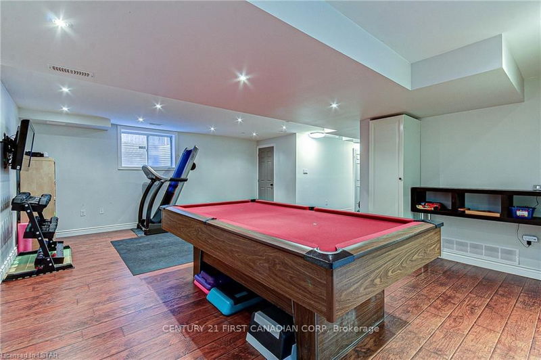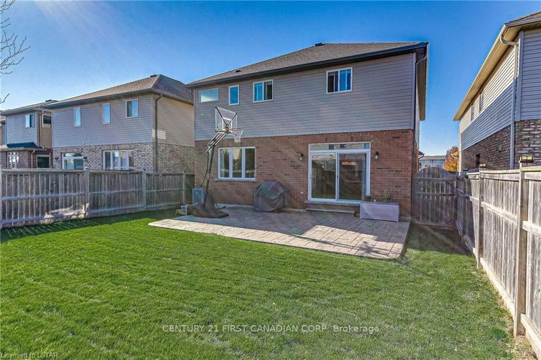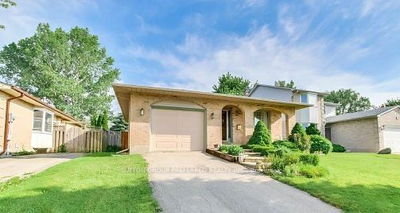Former Model Home! Just under 2400 Sq/Ft above grade with a finished basement. 2 Story with double car garage with 8 Foot garage doors. Walk into a grand foyer that leads to an open concept main floor plan. Bamboo extra strong flooring in the living area with a chef's style kitchen. Tile is all wet areas. 9 Foot ceiling with over sized glass patio doors leading out to the backyard. Kitchen also has an island and built-in pantry. Master Bed has an en-suite and walk-in closet with Ikea closet organizer. En-suite bath has a corner jacuzzi tub and shower has 10mm thick plate tempered glass. 2nd floor also has a huge flex room that can be used as another living area or a 4th bedroom if needed. Finished basement with 3pc bath great for entertaining and already hard wired for home theater. Three different living areas in the HUGE house. Great neighborhood close to some of London's finest shopping and schools.
Property Features
- Date Listed: Monday, November 09, 2020
- City: London
- Neighborhood: North E
- Major Intersection: Wonderland To Blackacres
- Living Room: Fireplace
- Kitchen: Sliding Doors, Tile Floor
- Family Room: Vaulted Ceiling
- Listing Brokerage: Century 21 First Canadian Corp - Disclaimer: The information contained in this listing has not been verified by Century 21 First Canadian Corp and should be verified by the buyer.

