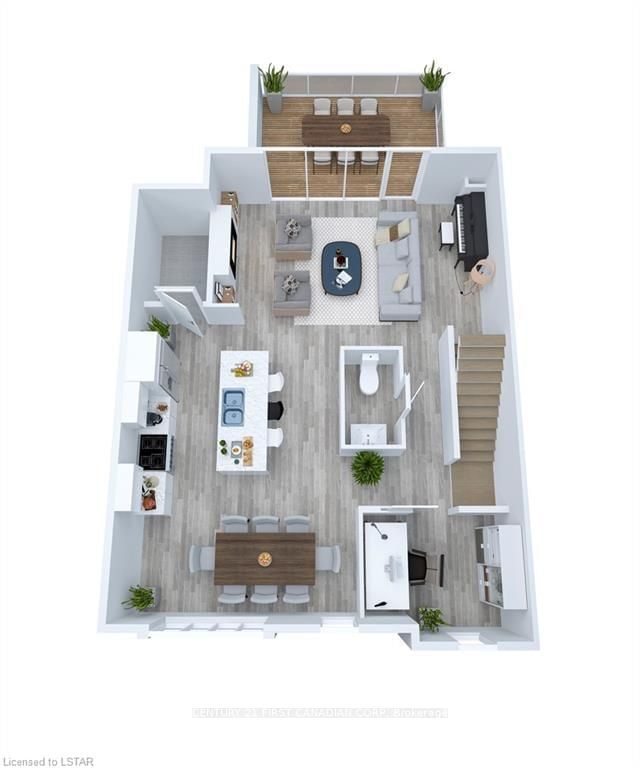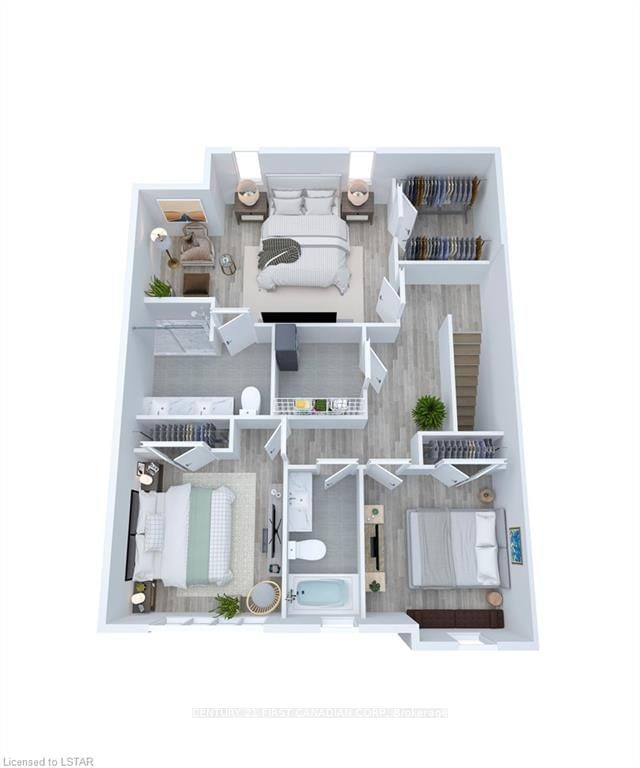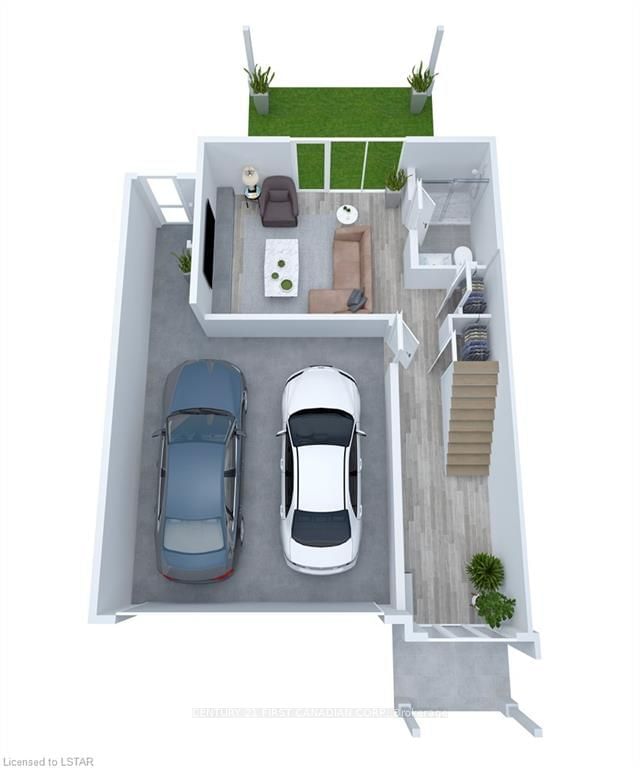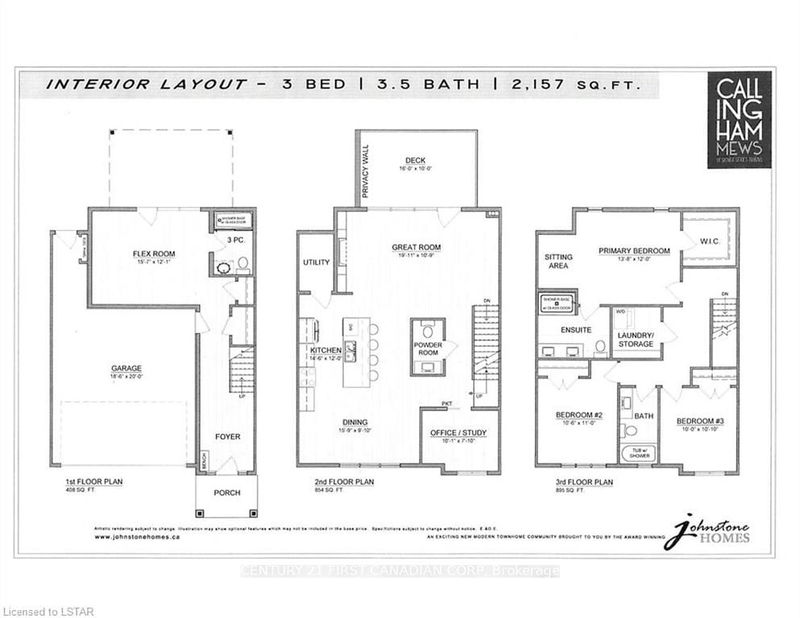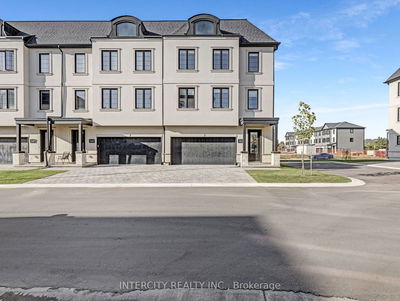Johnstone Homes is pleased to present modern townhomes that are distinctly different! You'll love the new layout. An oversized first floor Flex Room is multi-functional: it can be a tv room, den, gym, or a space to accommodate family/friends for an overnighter with a step-in shower added to the bathroom. The second floor living level now boasts a bright front corner office/study - so you keep an eye on your emails or work from home. A pocket door adds much needed privacy for taking business calls from home. The Laundry/Storage Room is relocated to the very centre of the third floor surrounded by bedrooms - right where you want it to be! These Designer Series Towns include 2100+ square feet of fully finished living space and there's also plenty of opportunity to extend that space and step outside for a breath of fresh air or sit and bask on the walk-out patio from the Flex Room and an oversized deck from the open-concept Great Room. Benefit from freehold ownership and an easy low-mainte
Property Features
- Date Listed: Tuesday, December 01, 2020
- City: London
- Neighborhood: North R
- Major Intersection: Callingham Drive And Sunningda
- Full Address: 2305 Callingham Drive, London, N6G 0X2, Ontario, Canada
- Living Room: 2nd
- Kitchen: 2nd
- Listing Brokerage: Century 21 First Canadian Corp - Disclaimer: The information contained in this listing has not been verified by Century 21 First Canadian Corp and should be verified by the buyer.

