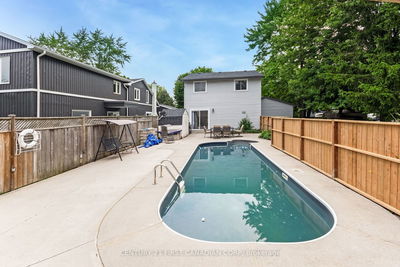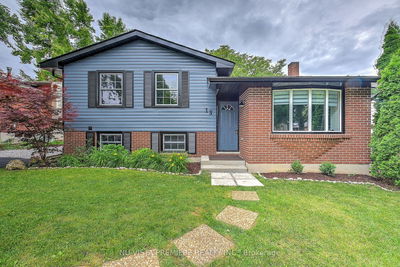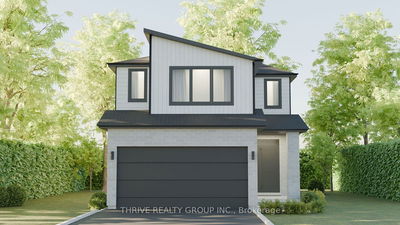Welcome to your one year old dream home! Thoughtfully designed from start to finish. This 2,820 sq ft home has all the features you would desire of a new home in sought. Main floor has a large designer kitchen, extended upper cabinets and oversized island overlooking dining and living room area, with a walk-in pantry. Upper level has 4 large bedrooms, and 3 baths. Master retreat with ensuite bath and large luxurious walk in closet! The house doesn't stop there! Double garage fitting two vehicles.
Property Features
- Date Listed: Thursday, January 14, 2021
- City: London
- Neighborhood: North E
- Full Address: 2064 Tribalwood Street, London, N6G 0J2, Ontario, Canada
- Kitchen: Main
- Listing Brokerage: Streetcity Realty Inc. - Disclaimer: The information contained in this listing has not been verified by Streetcity Realty Inc. and should be verified by the buyer.









