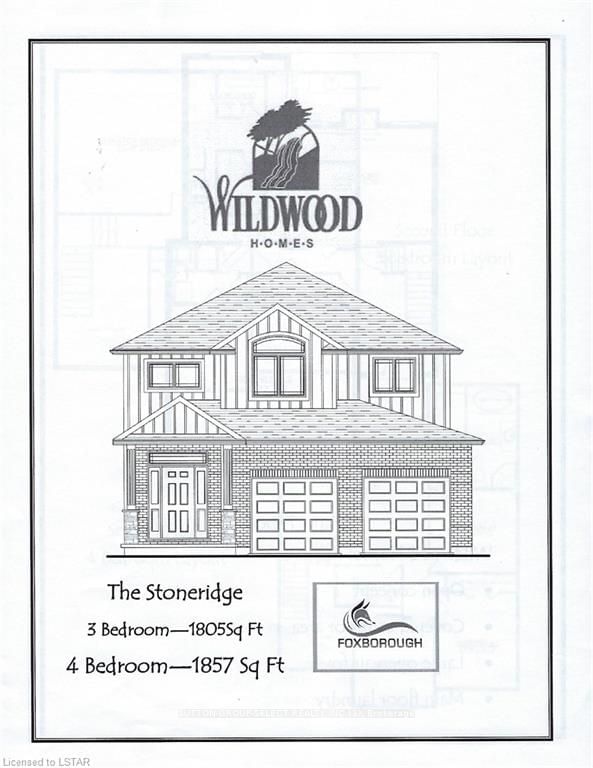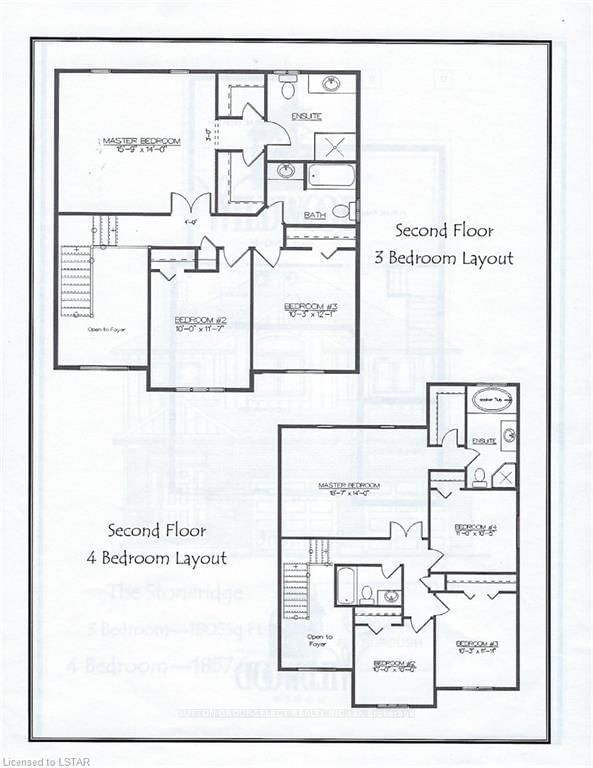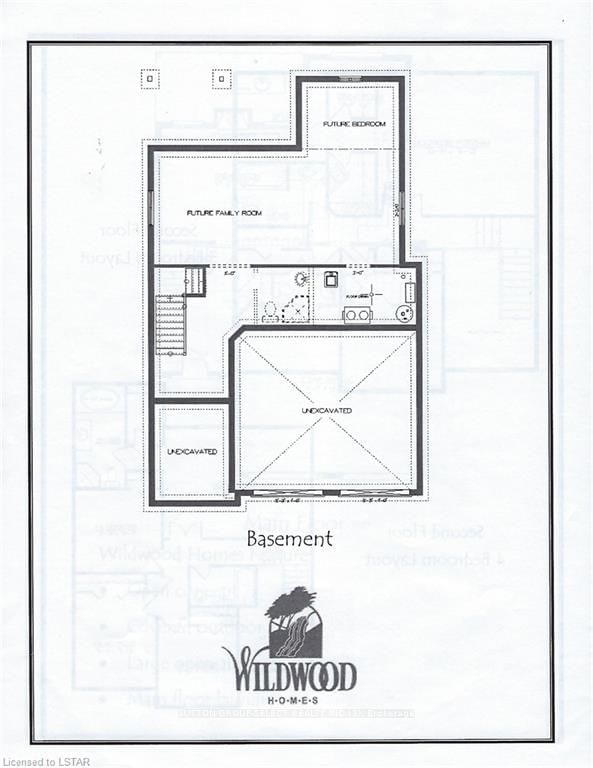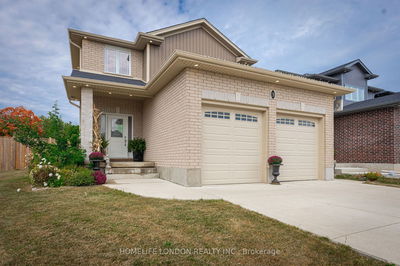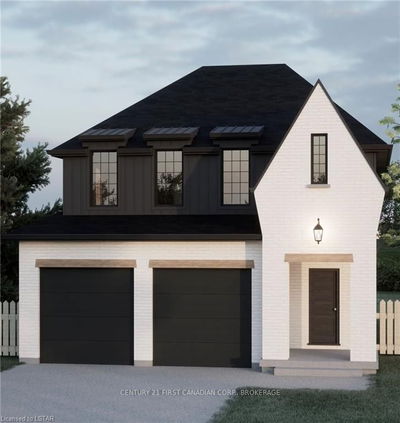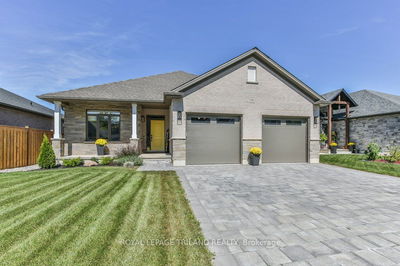BEAUTIFUL STONERIDGE PLAN TO BE BUILT BY WILDWOOD HOMES LTD. 1805 sf on 2 levels with 3 bedrooms up (master has 2 walk-in closets and luxurious bathroom), two storey foyer highlighting staircase, open concept main floor, great room with optional fireplace, kitchen & dining area open to back yard and patio doors to covered area for future grilling deck, main floor laundry and inside entry to garage. Additional space in the lower level for future finishes. Included in base package are: ceramic tile on all wet areas, engineered hardwood over greatroom, lux carpet on stairs & bedrooms, granite counter tops in kitchen, central air, paver stone driveway, survey and more. Other lots and plans to choose from, many choices from builders pics or add your optional upgrades to really individualize this lovely home. Thorndale is a wonderful community with a community centre, school, sports complex, library, pharmacy, retail area, and more. You'll love coming home!
Property Features
- Date Listed: Monday, February 22, 2021
- City: Thames Centre
- Neighborhood: Thorndale
- Full Address: 88 Foxborough Place, Thames Centre, N0M 2P0, Ontario, Canada
- Kitchen: Main
- Listing Brokerage: Sutton Group-Select Realty Inc.(3) - Disclaimer: The information contained in this listing has not been verified by Sutton Group-Select Realty Inc.(3) and should be verified by the buyer.

