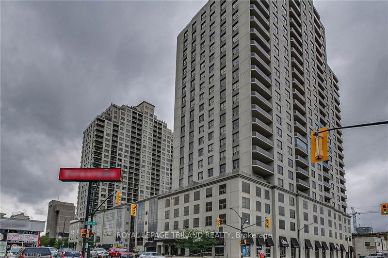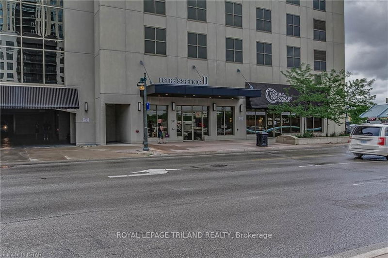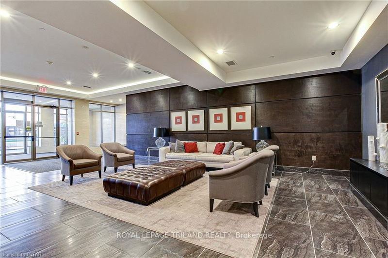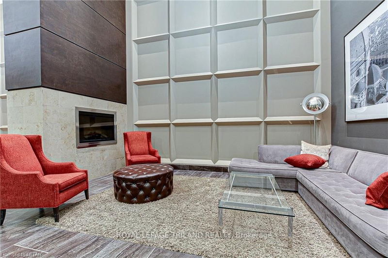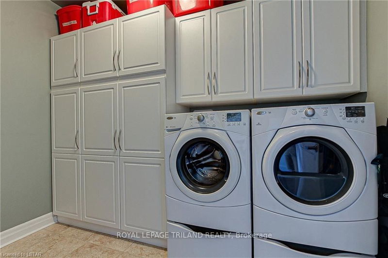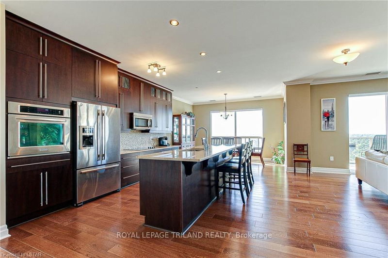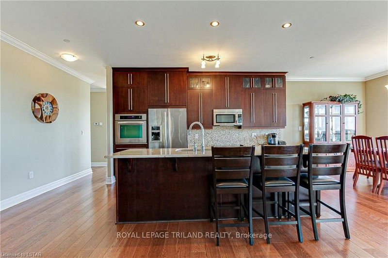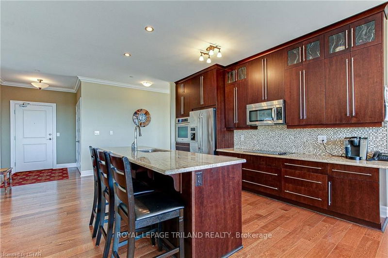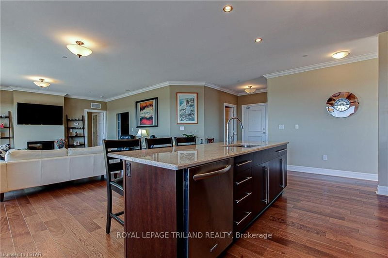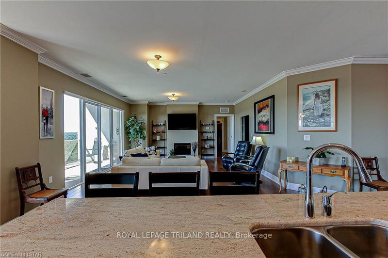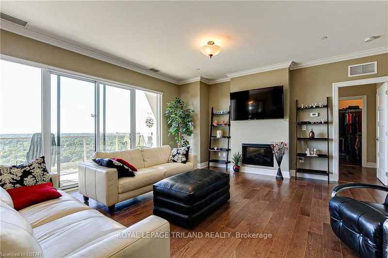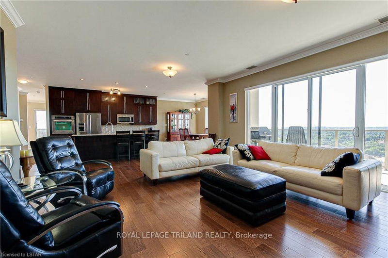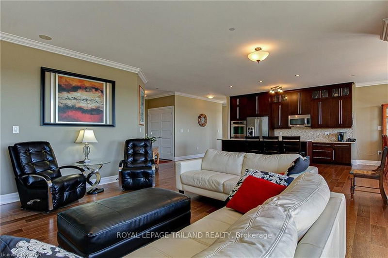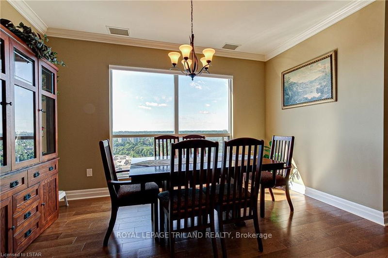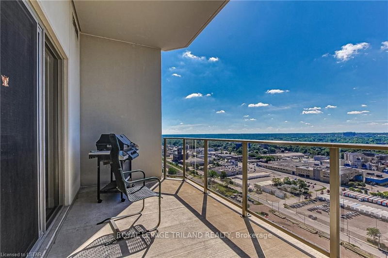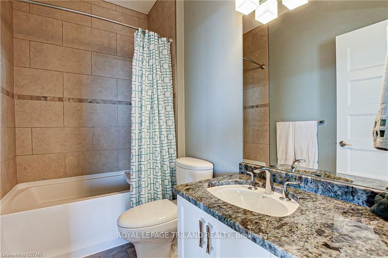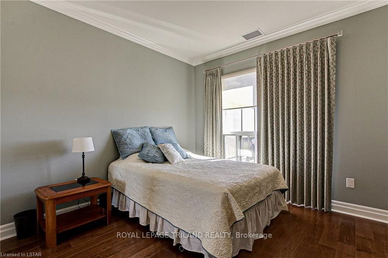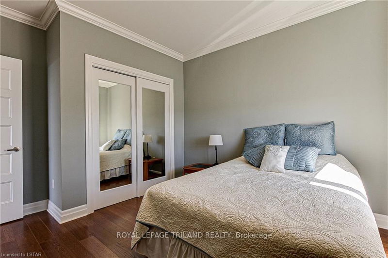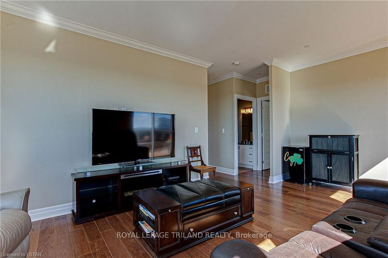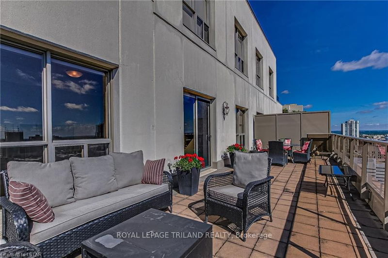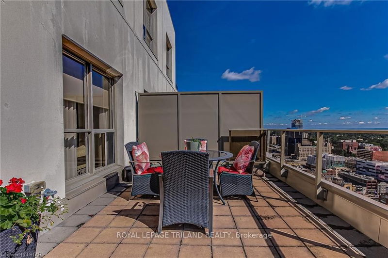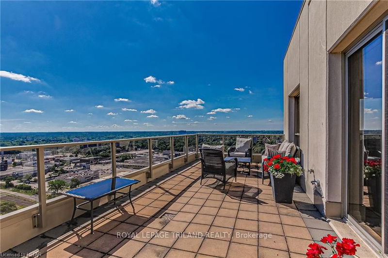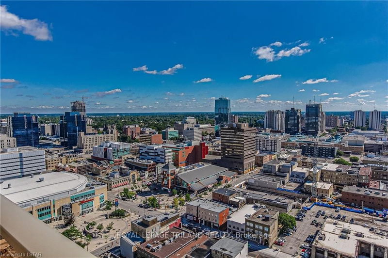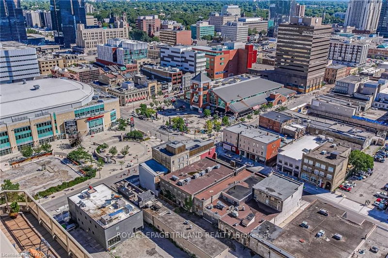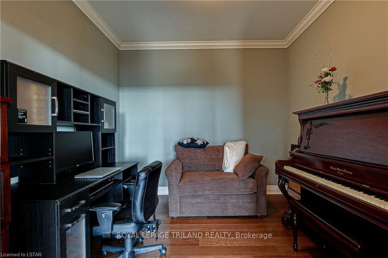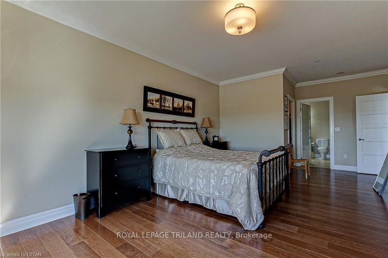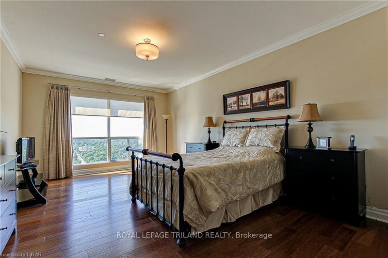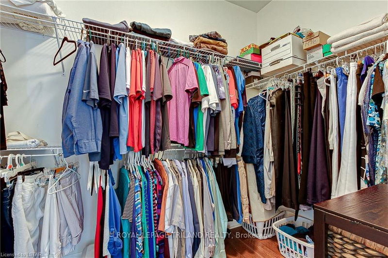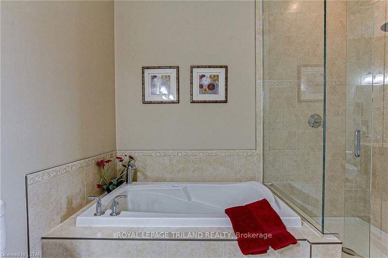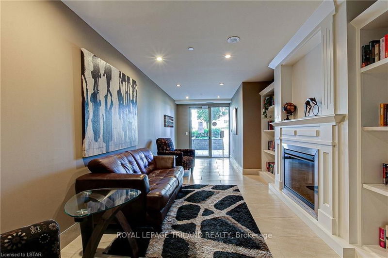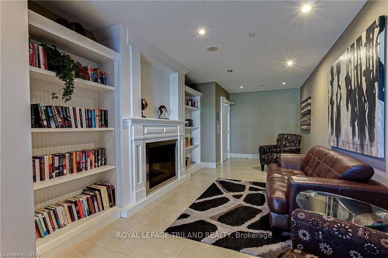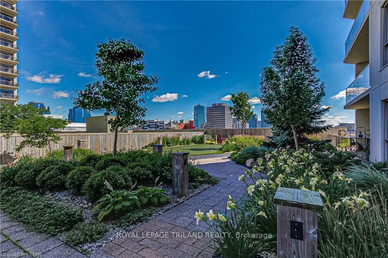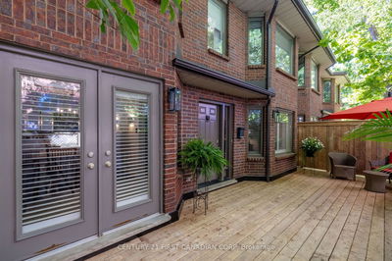Located on the 26th floor this corner unit with a Southeast exposure is bright and cheery all day long. There are only 4 units on this floor. Lots of space in this 2 bedroom, 2 bath condo with a good sized den and a Great Room as well. The open concept principal rooms with 9' ceilings includes a spacious living room with f/p and balcony, granite counter tops in the kitchen and a large island plus the dining area looking to the south. The Great Room features corner windows and opens out to the 392 sq. ft. terrace on the East side. The Master has a walk-in closet, 5 pc ensuite jacuzzi tub, glass shower and heated floors. This unit also has in suite laundry. Building facilities include an exercise room, large party area w/ pool table, room, outdoor terrace that includes a BBQ, putting green and large area with patio furniture and 2 guest suites for overnight guests. Condo fees also include heat, a/c and hot and cold water. Close to all the entertainment, fine restaurants, parks and casu
Property Features
- Date Listed: Wednesday, March 10, 2021
- City: London
- Neighborhood: East K
- Major Intersection: Northeast Corner Of Ridout And
- Full Address: 2602-330 Ridout Street N, London, N6A 0A7, Ontario, Canada
- Living Room: Crown Moulding, Fireplace, Hardwood Floor
- Kitchen: Double Sink, Open Concept
- Listing Brokerage: Royal Lepage Triland Realty - Disclaimer: The information contained in this listing has not been verified by Royal Lepage Triland Realty and should be verified by the buyer.

