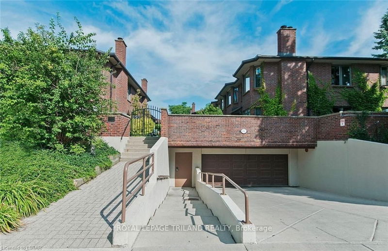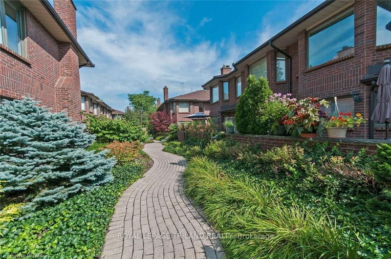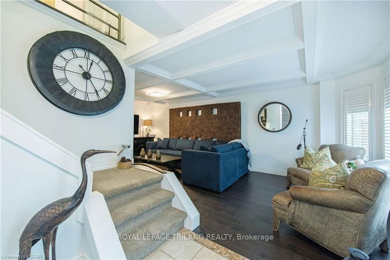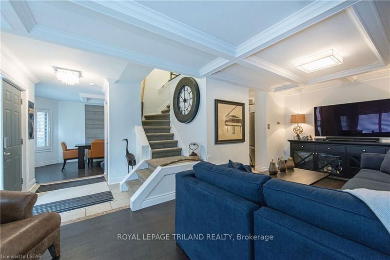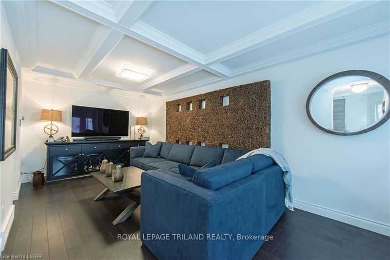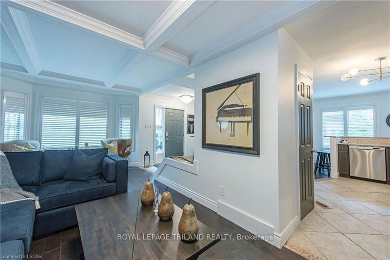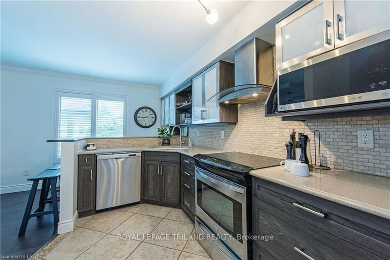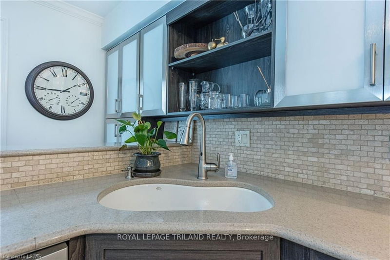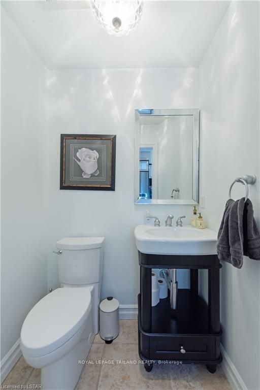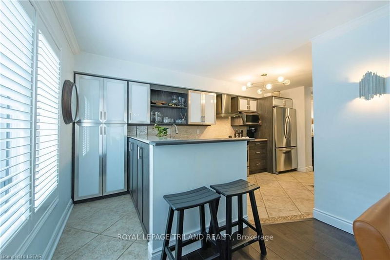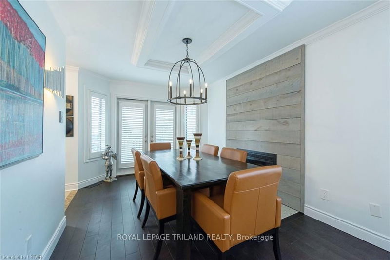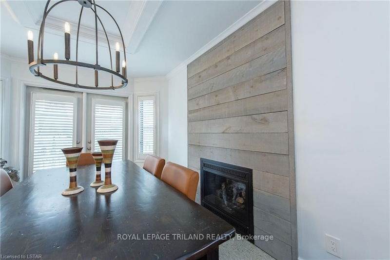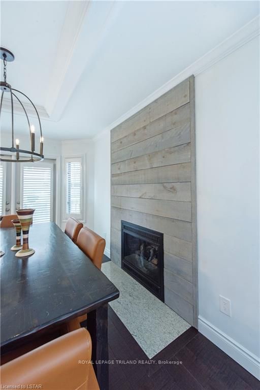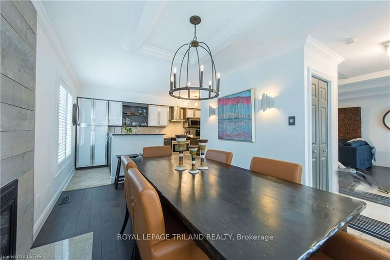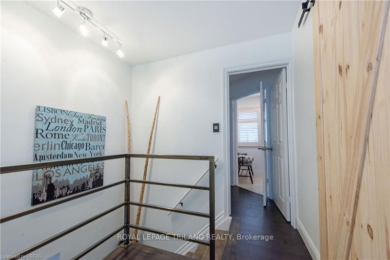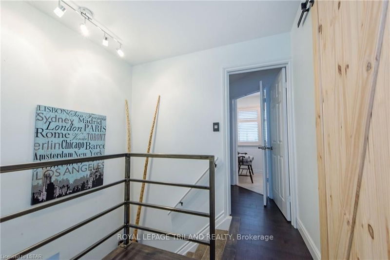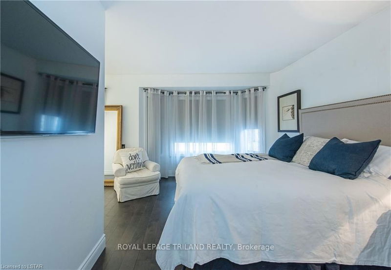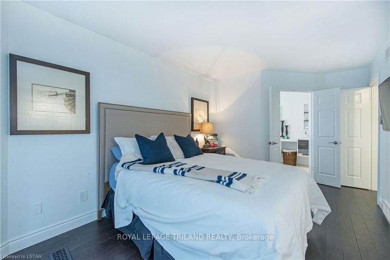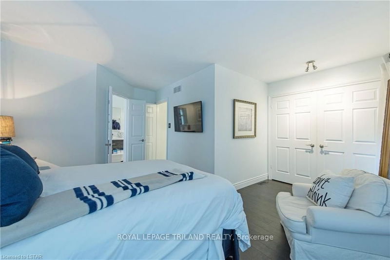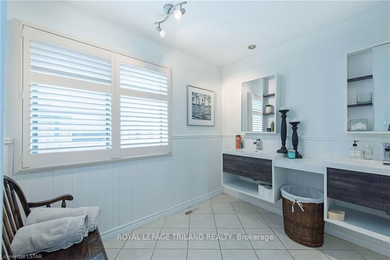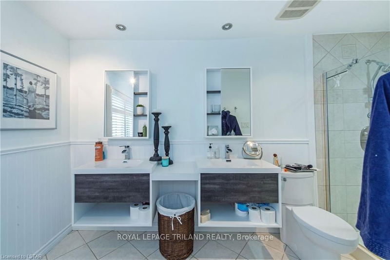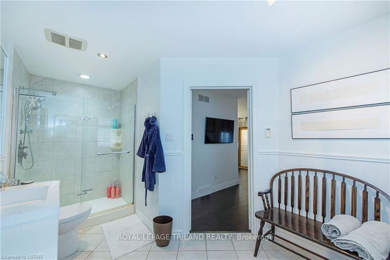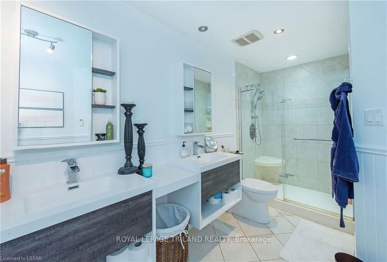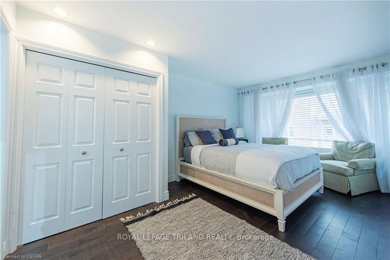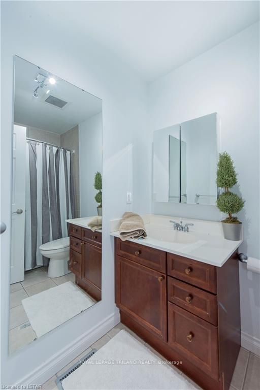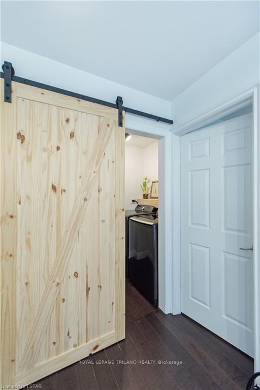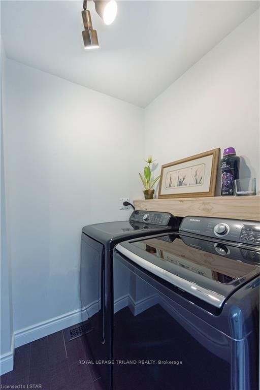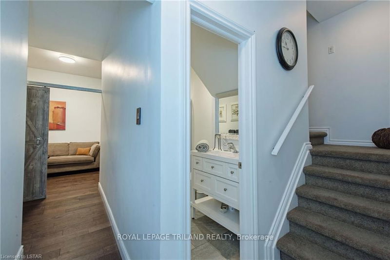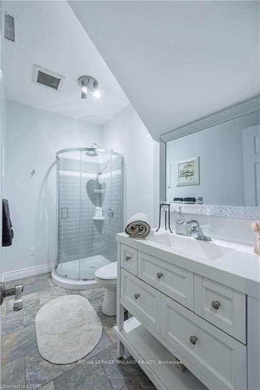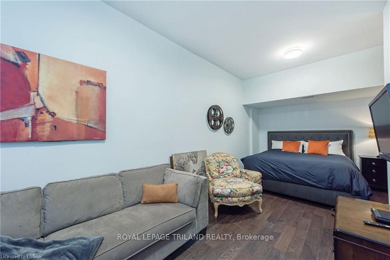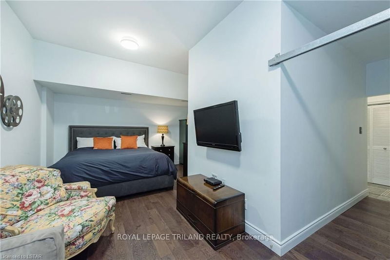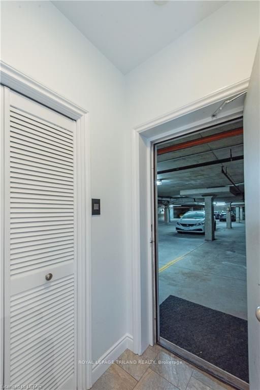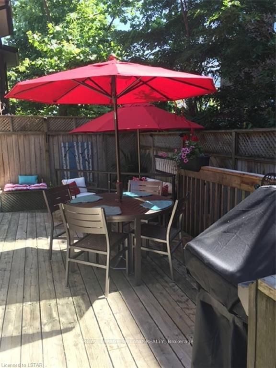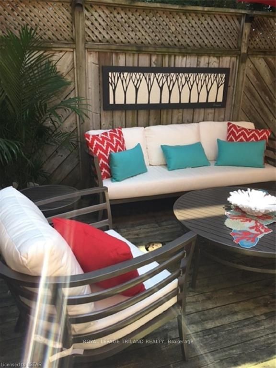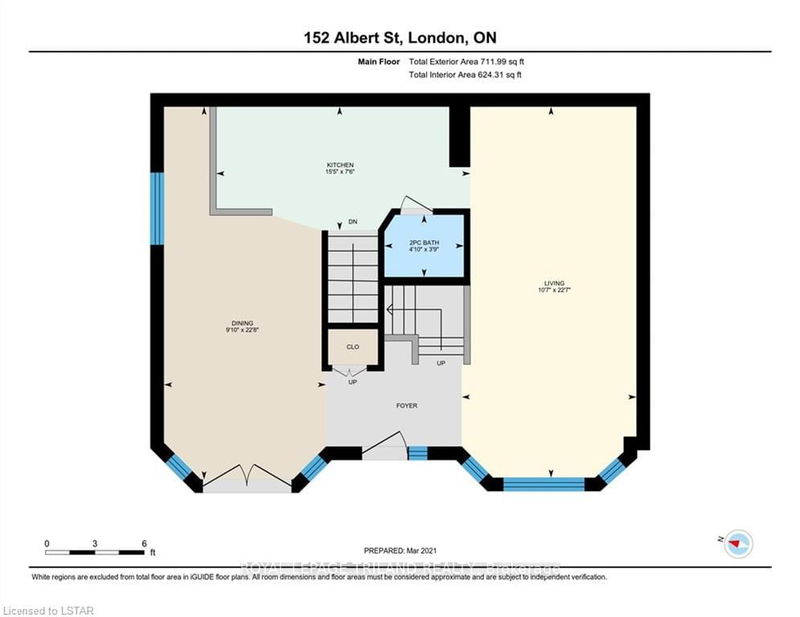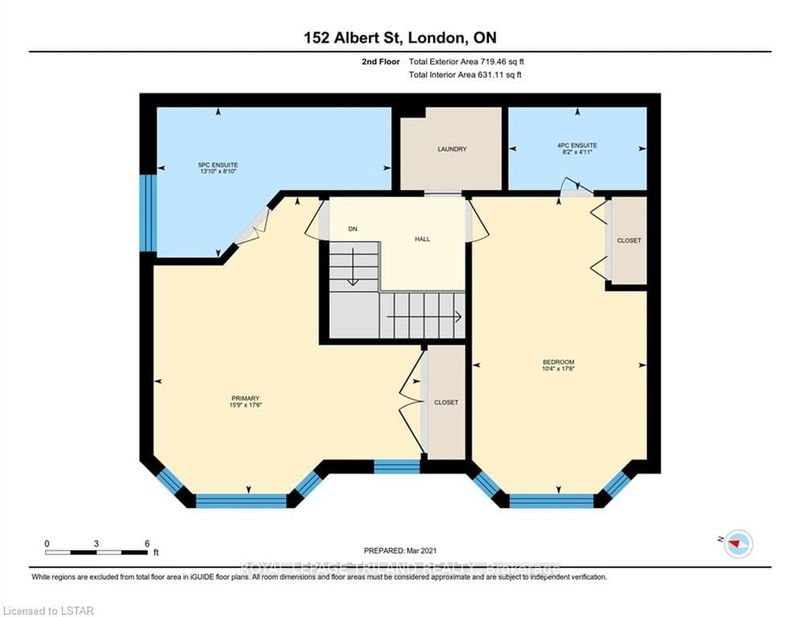Carefree and stylish Downtown living is easy in this fully updated 2 storey Brownstone Townhome, with 2 car underground parking and access directly into your unit. Numerous upgrades include hardwood and ceramic floors on main floor, kitchen with Quartz counters and stainless appliances (included), beamed ceiling with cozy gas fireplace in dining room, and convenient main floor 2 piece. Upstairs features 2 generous bedrooms, both with ensuites (Master with heated ceramic tile floor), and laundry area. Fully finished basement also includes a 3 piece bathroom and large storage area. Private two tiered wood deck makes for great warm weather leisure space. Walk to your favourite restaurants, pubs, Victoria Park, and Richmond Row. A beautifully maintained home in a well managed desirable complex. Just move in and enjoy.
Property Features
- Date Listed: Tuesday, March 09, 2021
- City: London
- Neighborhood: East F
- Major Intersection: West On Albert Off Richmond
- Living Room: Main
- Kitchen: Main
- Family Room: Bsmt
- Listing Brokerage: Royal Lepage Triland Realty - Disclaimer: The information contained in this listing has not been verified by Royal Lepage Triland Realty and should be verified by the buyer.

