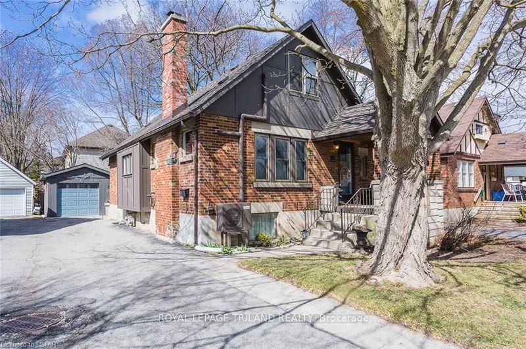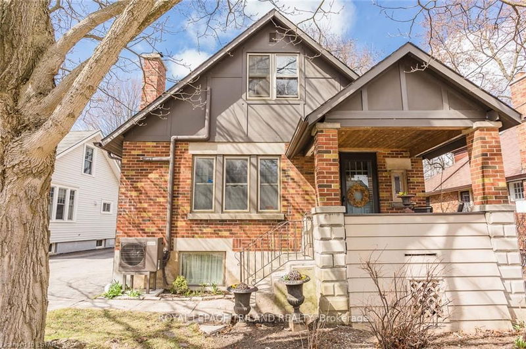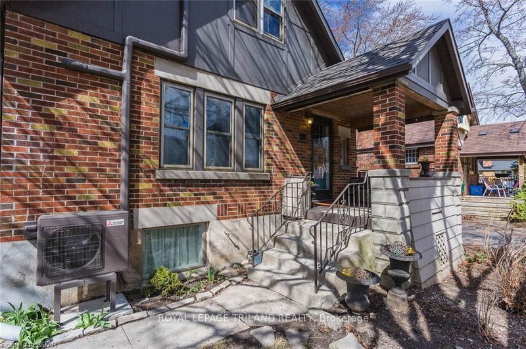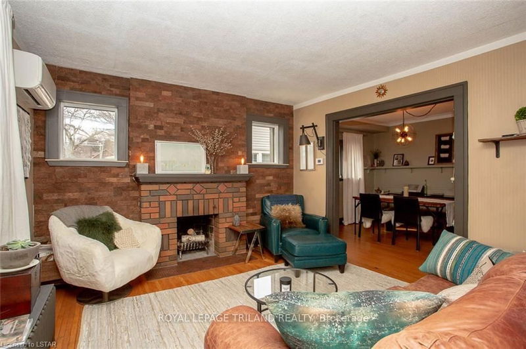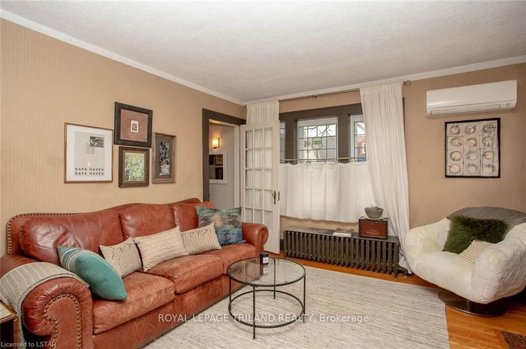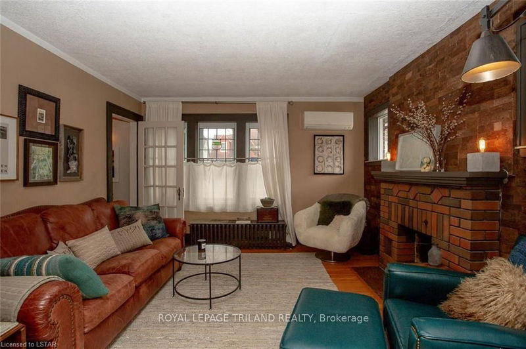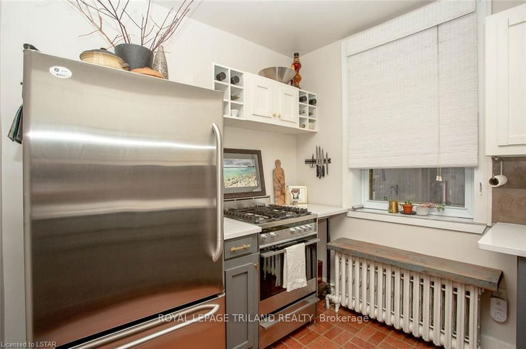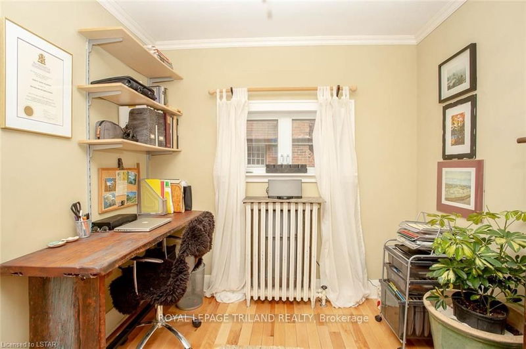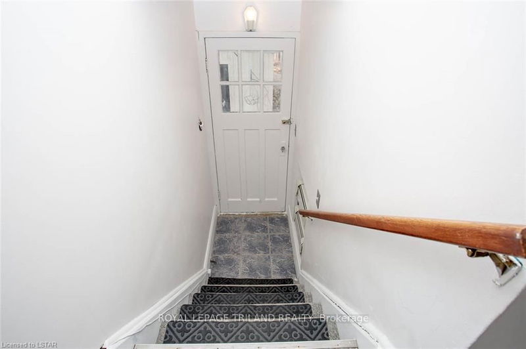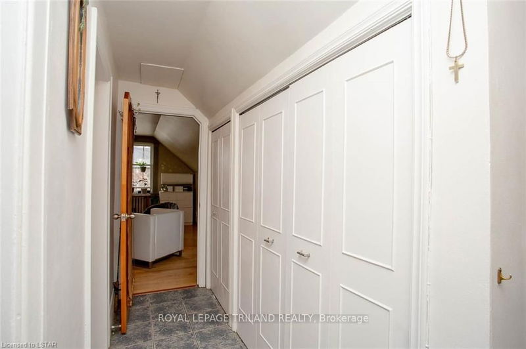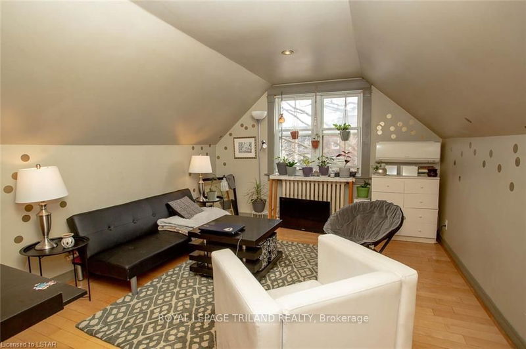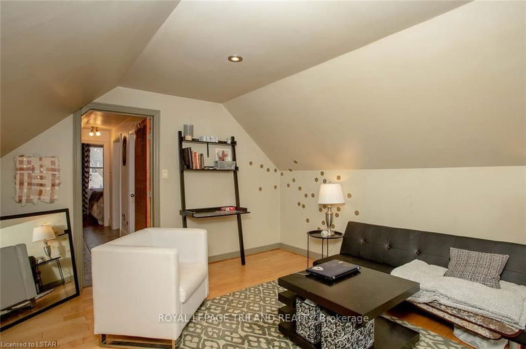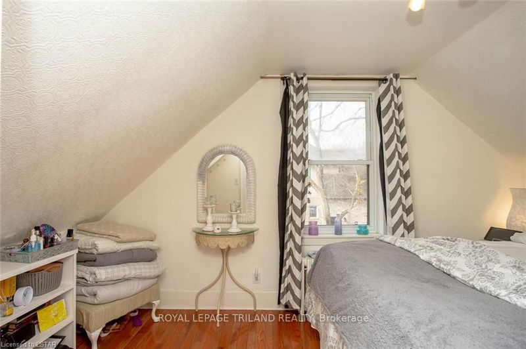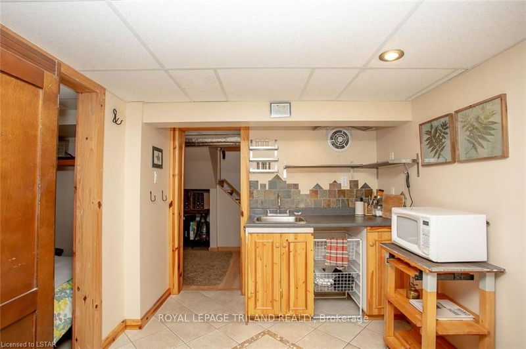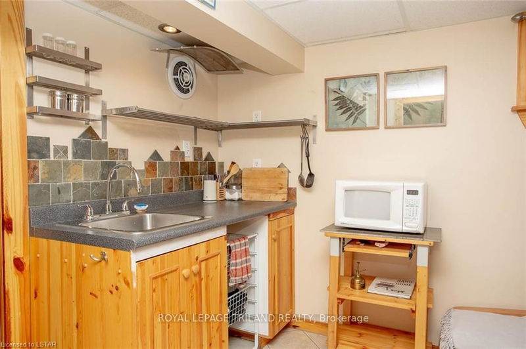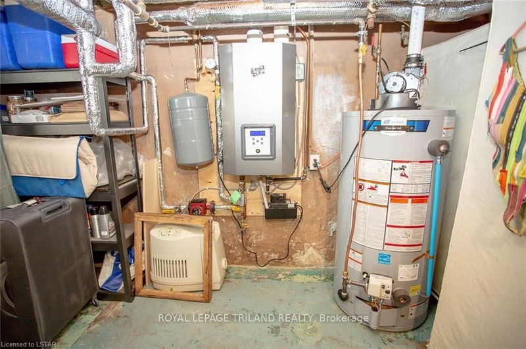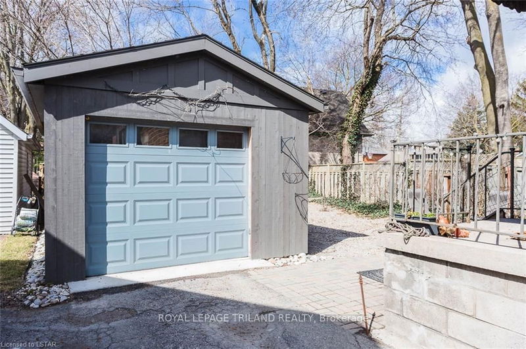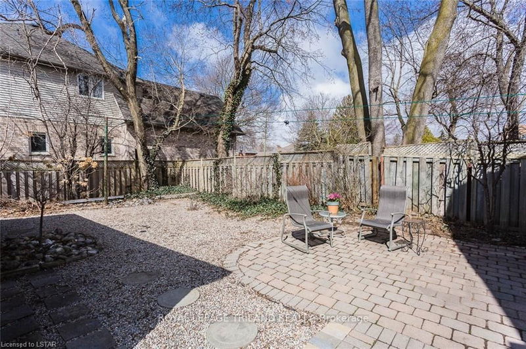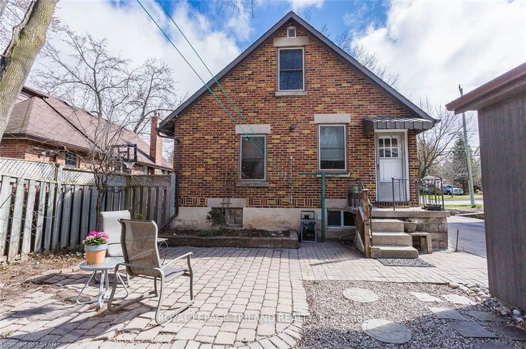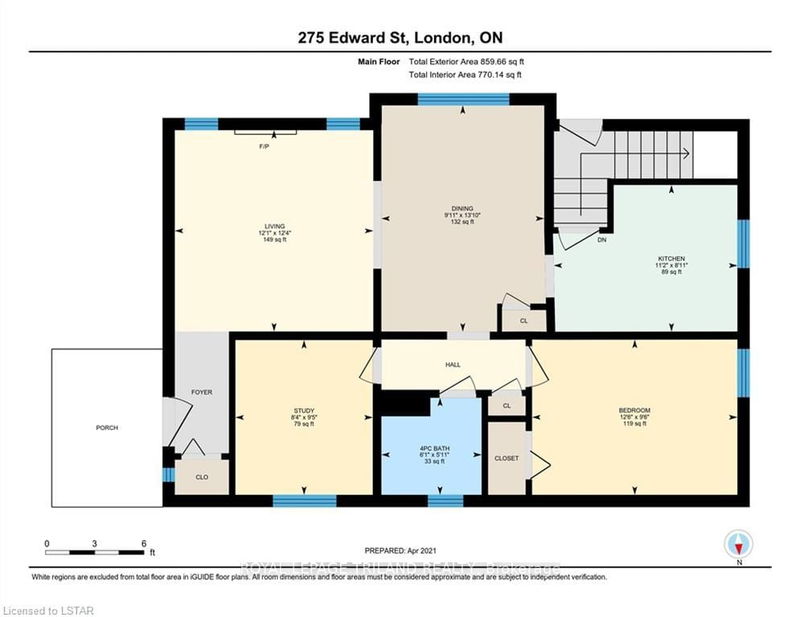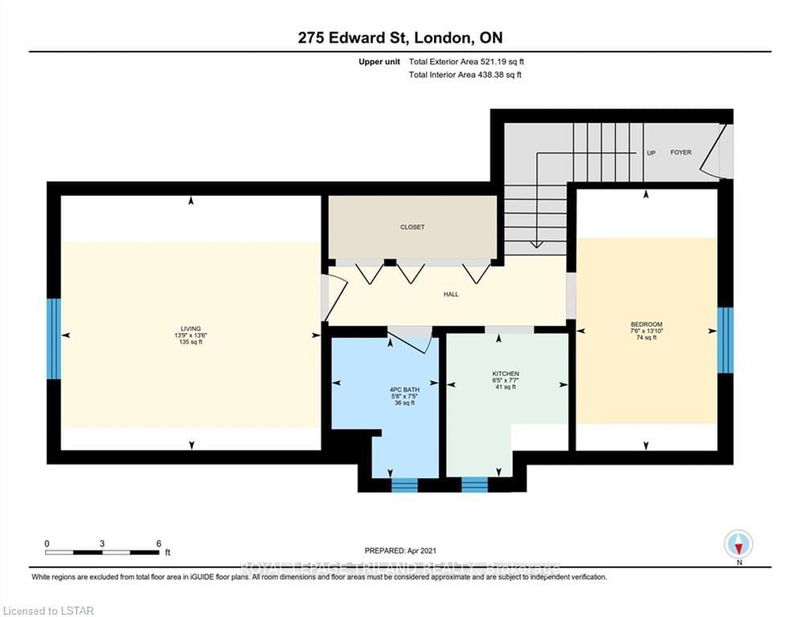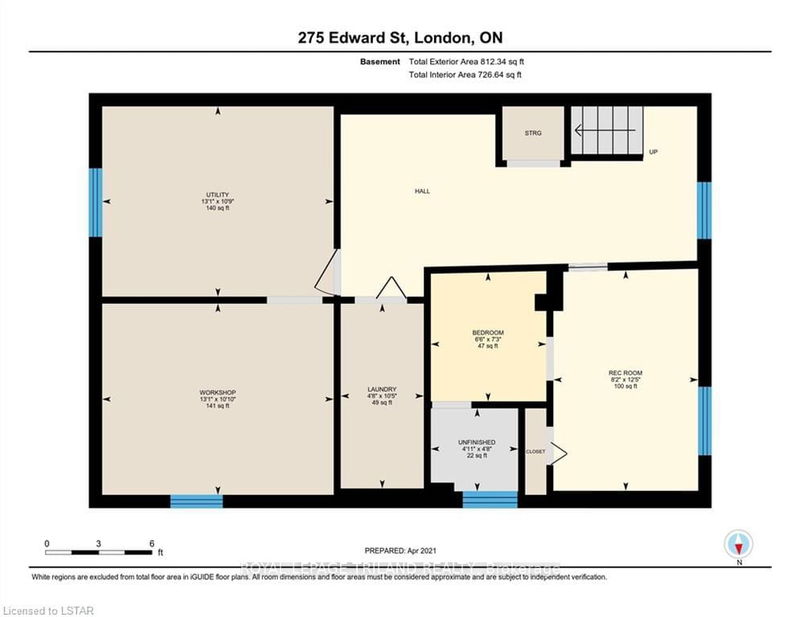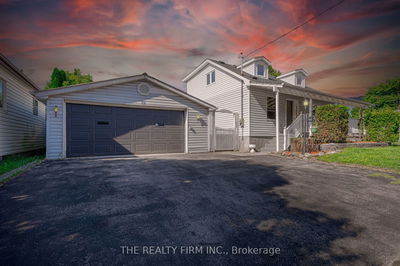Location! Location! This appealing 1 1/2 Storey Brick Home with a newer Detached Garage offers Old South Character and Charm with quality updates in a sought after location! Refinished Oak Flooring. Natural Cork Feature Wall in Livingroom, Bright Roomy Diningroom. Updated Kitchen with Quartz Countertops, Limestone Backsplash,Top Quality Appliances. Two Bedrooms and a 4pc Bath with natural pebble stone shower surround and floating vanity complete the Main Level. The Second Level with a Separate Rear Enclosed Entrance is the Perfect "Granny Flat" - currently rented to an excellent long term tenant (almost 6 yrs) offers an updated Kitchen, spacious Livingroom, Bedroom and 4 pc. Bath. The Lower Level has a Kitchenette, Office, Laundry and Workshop (Appliances Included). Excellent Extra Deep Oversized Garage (2018) and Low Maintenance Yard with Gravel, Stone and Concrete Pavers. Updates: Shingles approx. 4 yrs., New High-efficiency Gas Boiler and Air 2018, Replacement Vinyl Windows (marble
Property Features
- Date Listed: Tuesday, April 06, 2021
- City: London
- Neighborhood: South G
- Major Intersection: Base Line Road E. To Edward St
- Full Address: 275 Edward Street, London, N6C 3K2, Ontario, Canada
- Kitchen: Main
- Living Room: 2nd
- Kitchen: Tile Floor
- Kitchen: Lower
- Listing Brokerage: Royal Lepage Triland Realty - Disclaimer: The information contained in this listing has not been verified by Royal Lepage Triland Realty and should be verified by the buyer.

