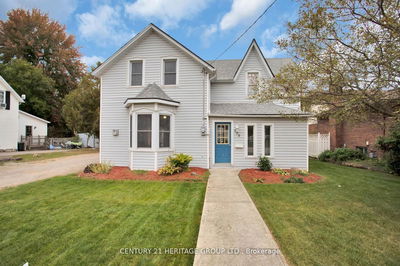Welcome home to West Lorne!! This charming 2 bedroom, 2 bathroom home is conveniently located close to HWY 401 and all the amenities in West Lorne has to offer. The spacious main floor features a beautiful brick fireplace in the large family room, separate dining, and a generous kitchen with eat-in island. Laundry is also situated on main floor, perfect for quick and easy access. The second floor has two good size bedrooms and a bonus loft area, perfect as a kids play space or an office. Outside hosts an oversized attached garage with a huge driveway, fitting up to 12 cars or great for oversized vehicles, and a private deck. The home is situated on a big lot, approx. 66 ft in the front by 132 ft deep. Looking to get out of the city? Looking for more outdoor space? First time home buyers?
Property Features
- Date Listed: Tuesday, April 06, 2021
- City: West Elgin
- Neighborhood: West Lorne
- Major Intersection: From Hwy 401, Take Exit 137 To
- Full Address: 279 Graham Road, West Elgin, N0L 2P0, Ontario, Canada
- Living Room: Main
- Kitchen: Main
- Listing Brokerage: Re/Max Centre City Realty Inc. - Disclaimer: The information contained in this listing has not been verified by Re/Max Centre City Realty Inc. and should be verified by the buyer.




