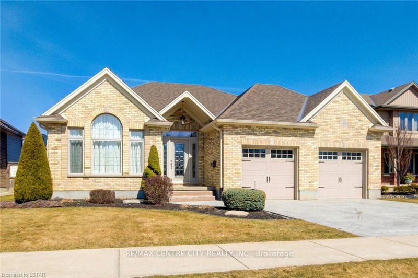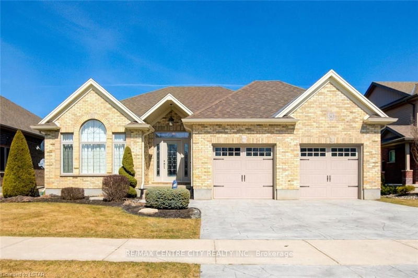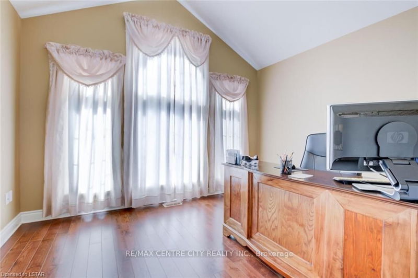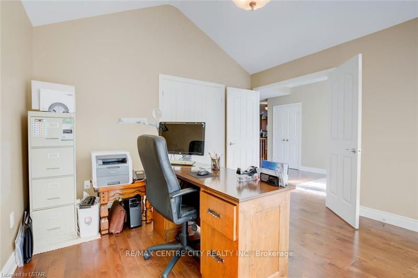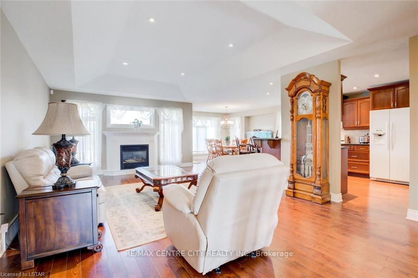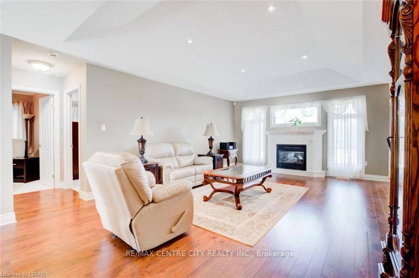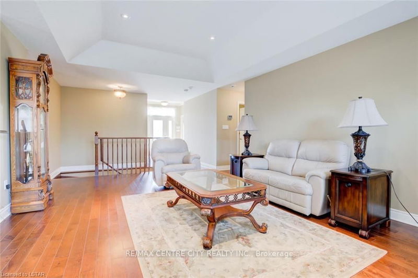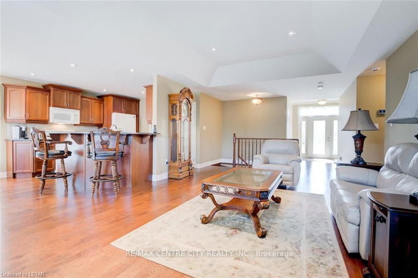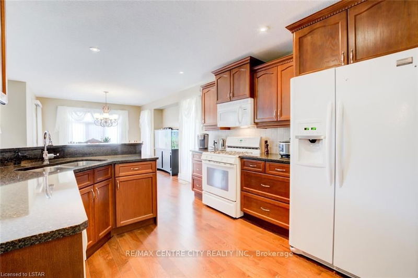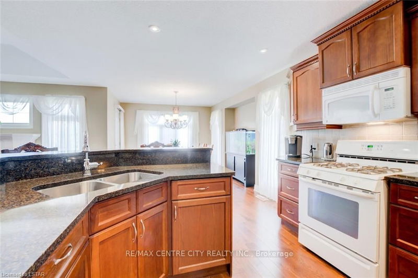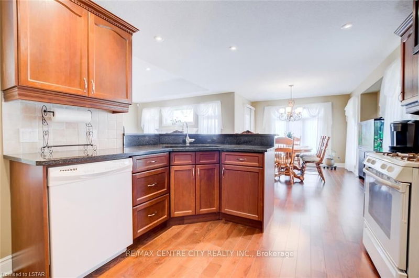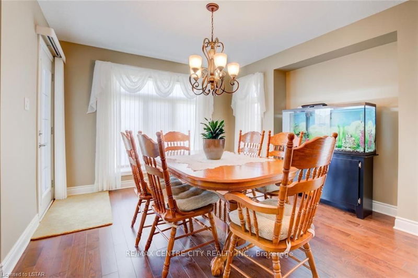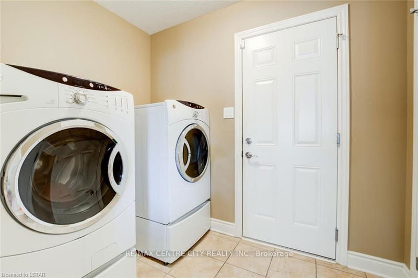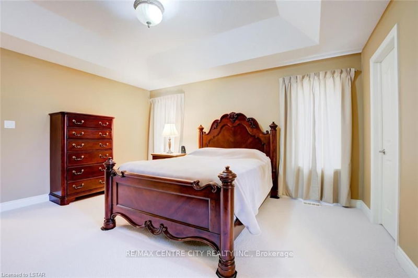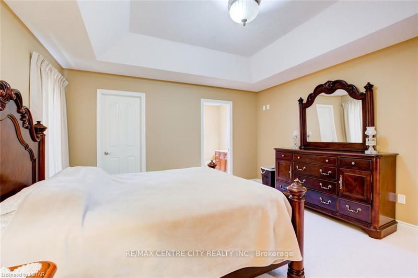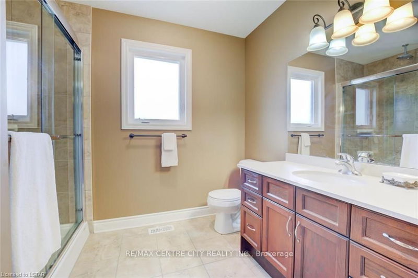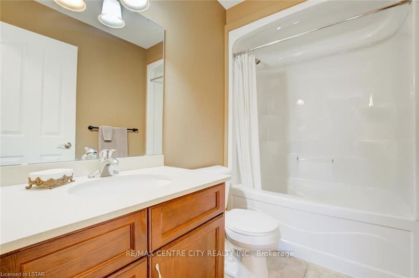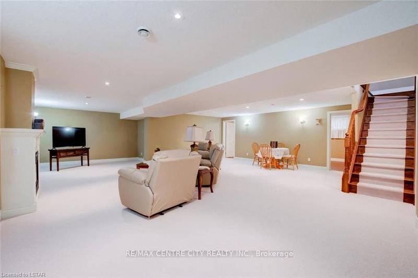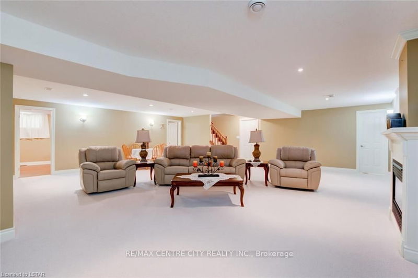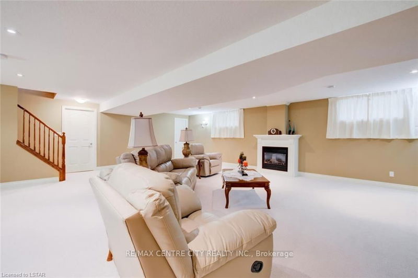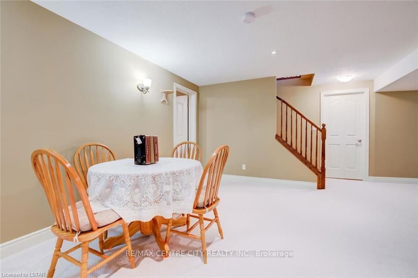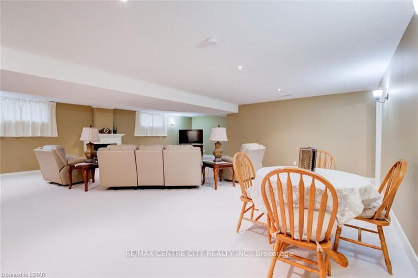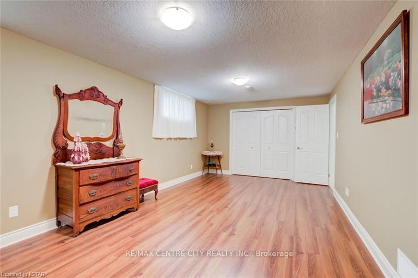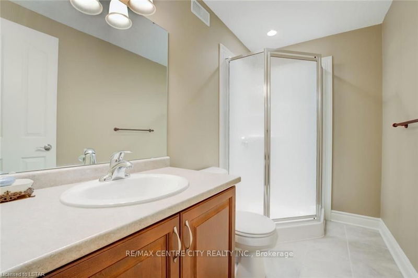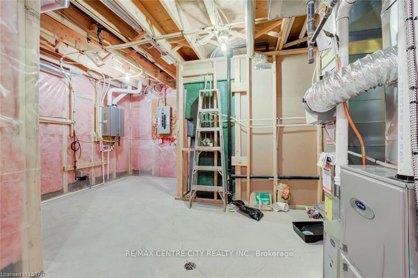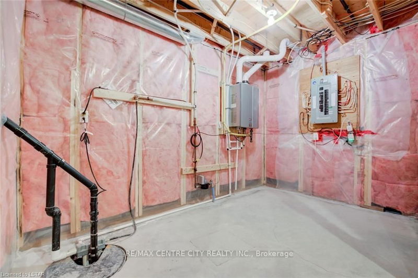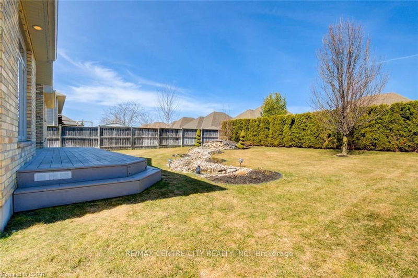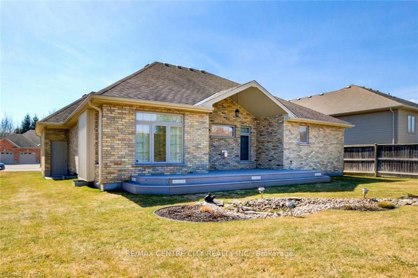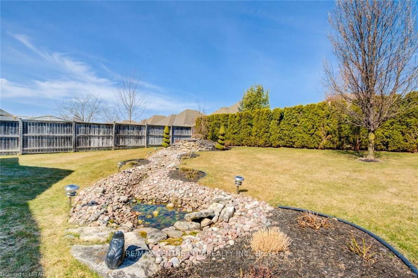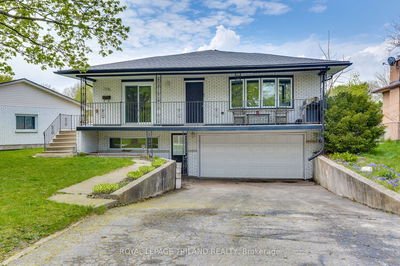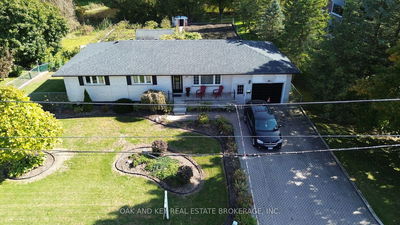Mint condition bungalow in Strathroy's prestigious North End! Custom built by Dwyer Homes, this home is sure to please! Inviting foyer, with bright office/bedroom for the work from home Buyer. Beautiful hardwood floors lead you into the Great Room with cathedral ceiling and gas fireplace. Open kitchen/dining area with tile backsplash, granite countertops, and walkout to covered porch. Main floor laundry/mudroom off garage. The large primary bedroom has large walk-in closet and ensuite. Downstairs is a huge family room with second fireplace, a rec room for games, or potentially up to 2 more bedrooms if needed, plus a third full bathroom. There's also a large cold room, off the utility room which has tons of storage. Outside, you can relax under the covered porch on your composite deck and listen to the soothing sounds of the backyard water feature ! A place to call home for years to come! Note to Buyers: Probate is not completed yet, so a longer flexible closing is preferred. HVAC compo
Property Features
- Date Listed: Wednesday, April 21, 2021
- City: Strathroy-Caradoc
- Neighborhood: NW
- Major Intersection: Head Street North Left On Darc
- Full Address: 363 Darcy Drive, Strathroy-Caradoc, N7G 0A1, Ontario, Canada
- Kitchen: Hardwood Floor
- Family Room: Fireplace
- Listing Brokerage: Re/Max Centre City Realty Inc. - Disclaimer: The information contained in this listing has not been verified by Re/Max Centre City Realty Inc. and should be verified by the buyer.

