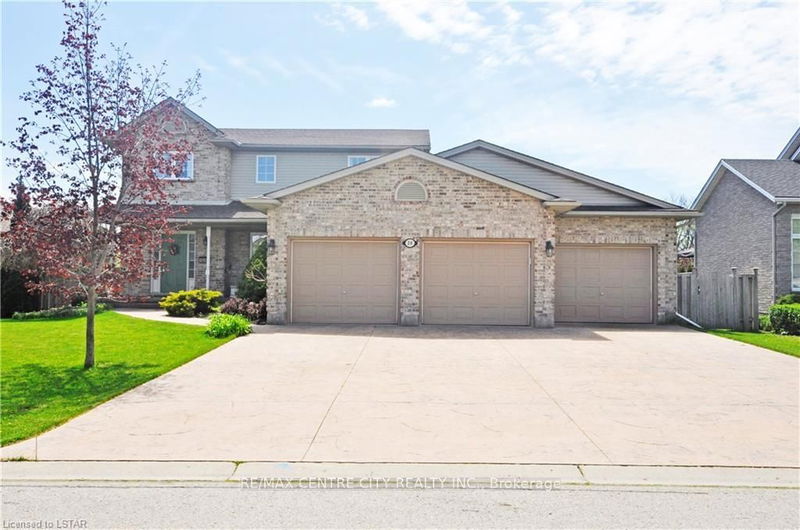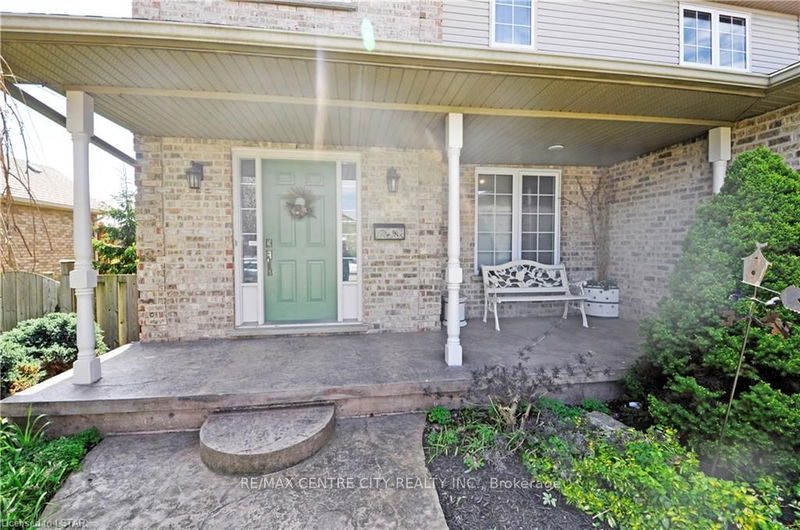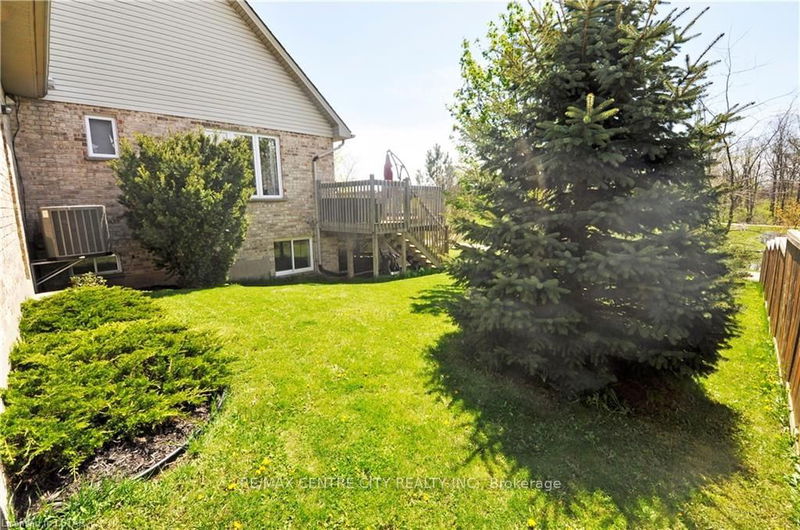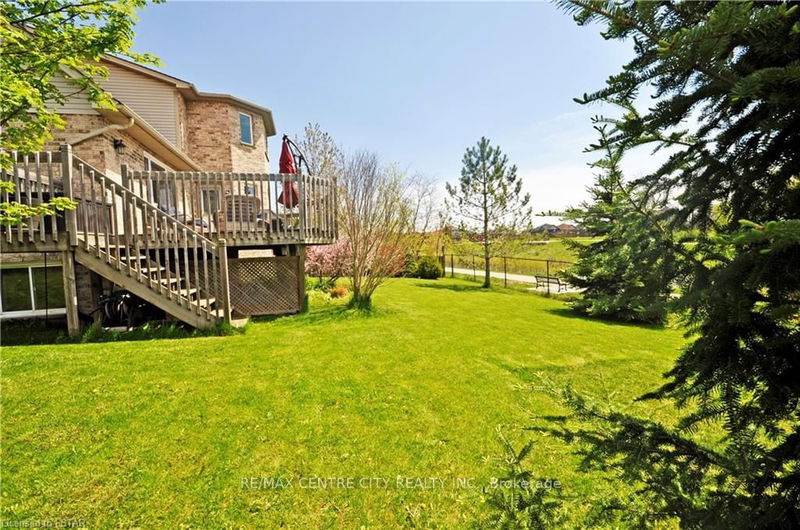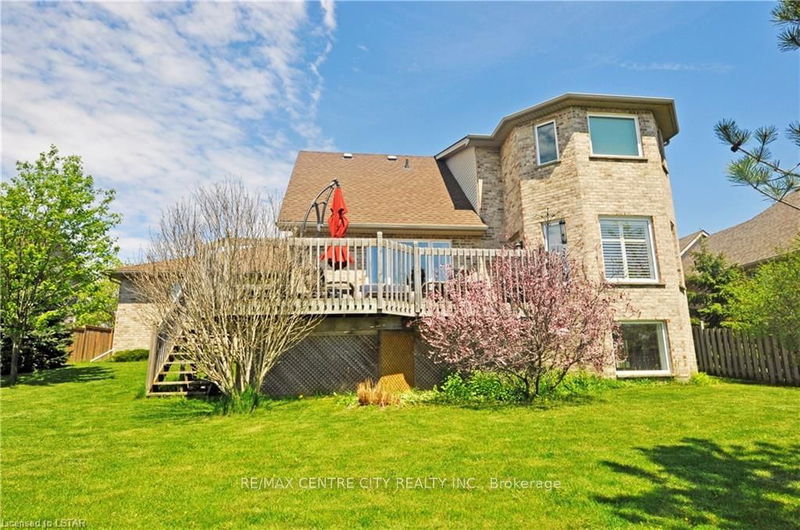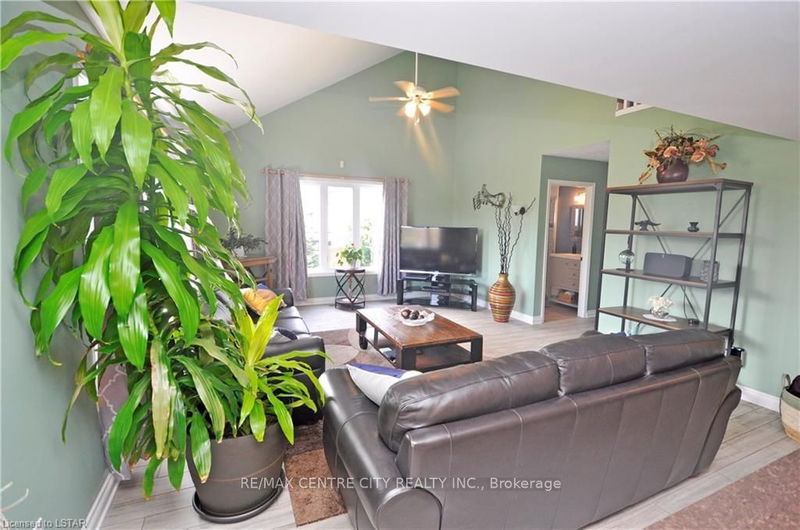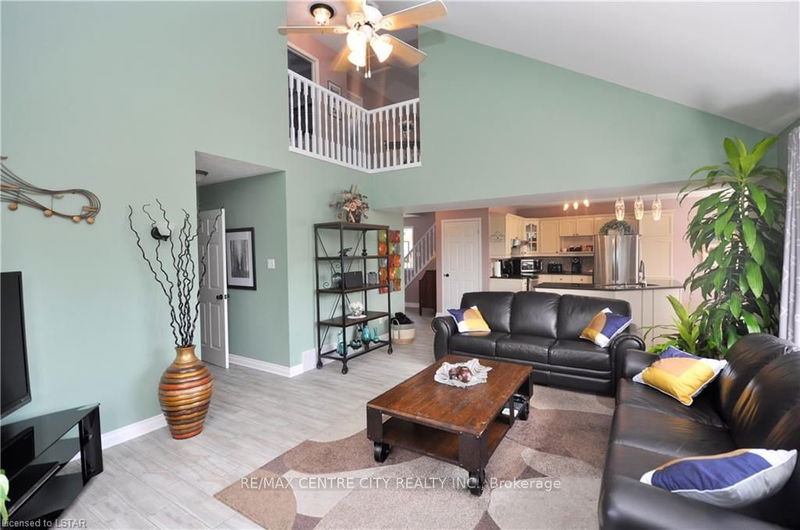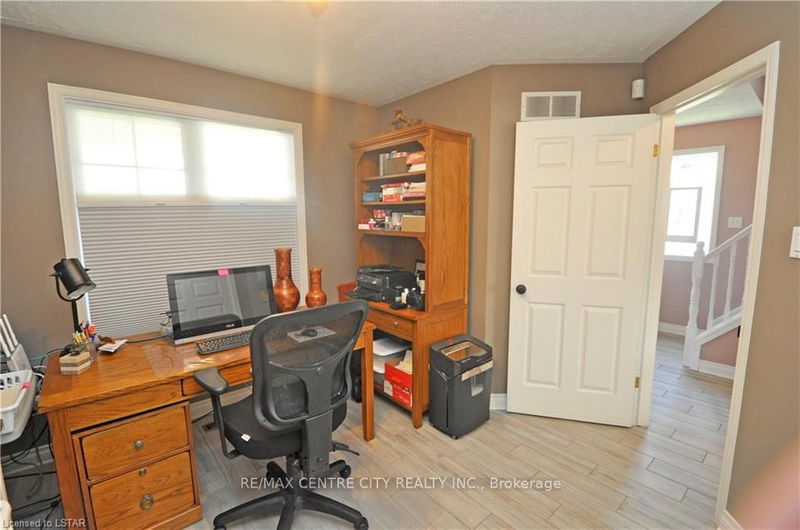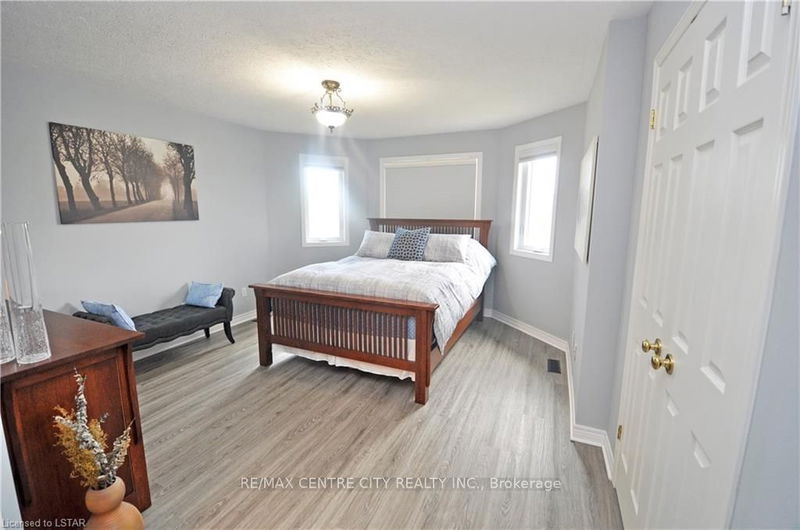EVERYTHING YOU NEED IS HERE! - Immaculate 2 storey family home backing on to green space, pond and walking trail boasting a triple car garage and patterned concrete drive, generous sized rear deck, and covered front porch. The large foyer invites you in to a bright cheery main level featuring the kitchen/dining area with access to rear deck and open to the great room with vaulted ceiling open to the second level, a front bedroom currently used as an office, a 3-pc bath, and laundry/mud room with access to the garage. The staircase to the second level leads to a generous size landing partially open to the lower level great room, three bedrooms including the primary bedroom with 3-pc ensuite, and another 4-pc bath. The lower level offers additional living space with another bedroom, and L-shaped family/games room. All appliances, gas BBQ, and some furniture negotiable. Central Vac and attachments are in 'As-IS' condition as they have never been used by the seller. All room measurement
Property Features
- Date Listed: Monday, May 10, 2021
- City: Central Elgin
- Neighborhood: Lynhurst
- Major Intersection: Wellington Rd To Mcbain Line,
- Full Address: 28 Edgewell Crescent, Central Elgin, N5P 4K8, Ontario, Canada
- Family Room: Bsmt
- Family Room: Bsmt
- Listing Brokerage: Re/Max Centre City Realty Inc. - Disclaimer: The information contained in this listing has not been verified by Re/Max Centre City Realty Inc. and should be verified by the buyer.

