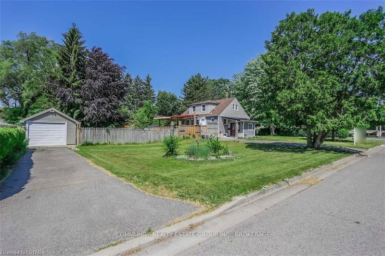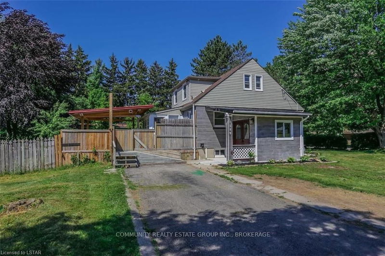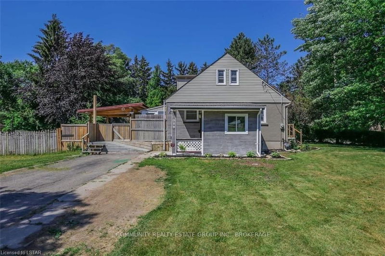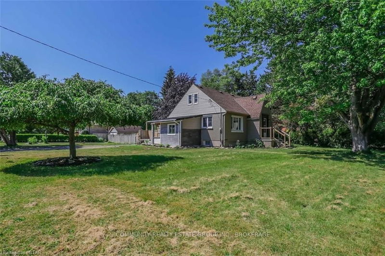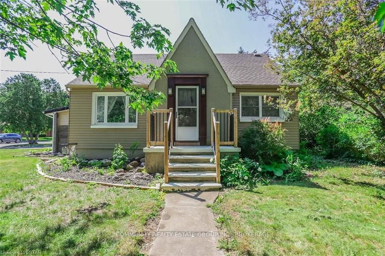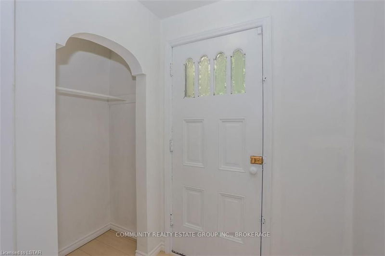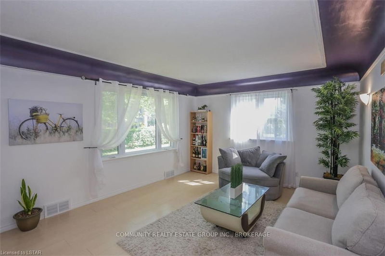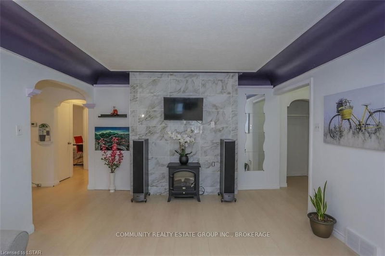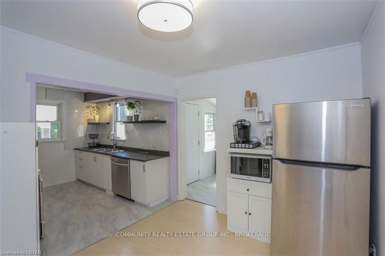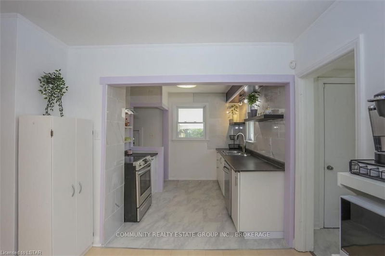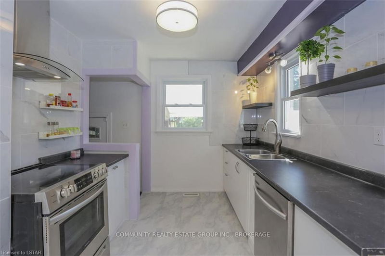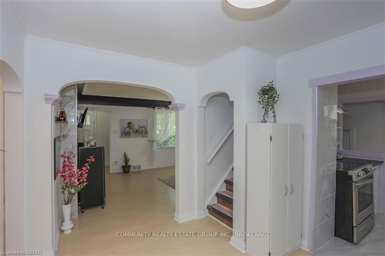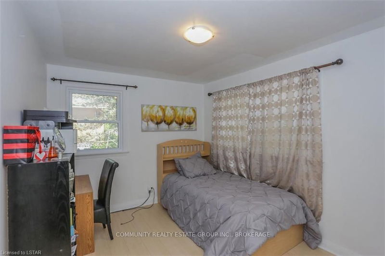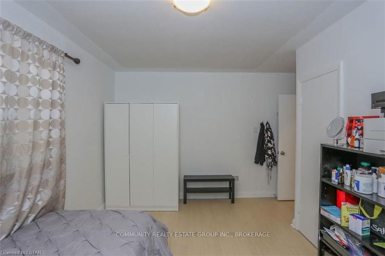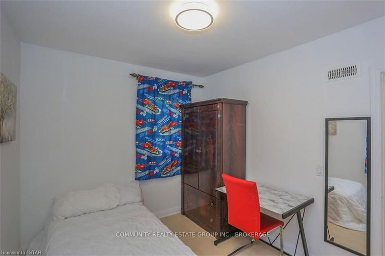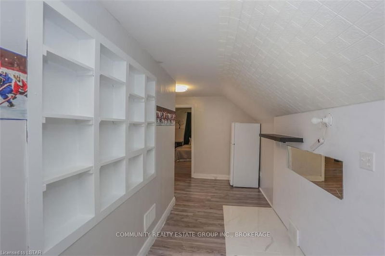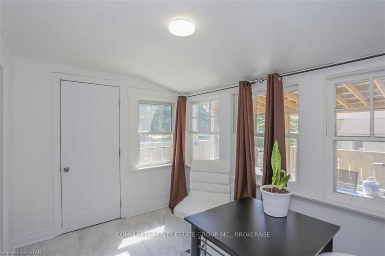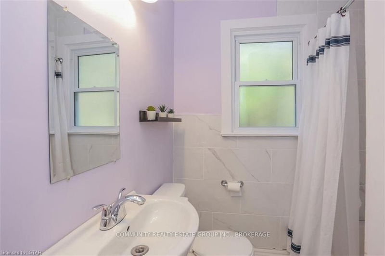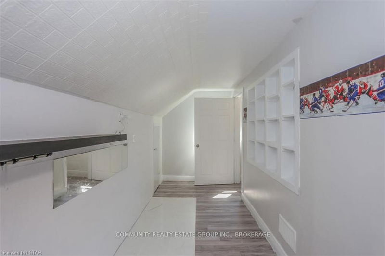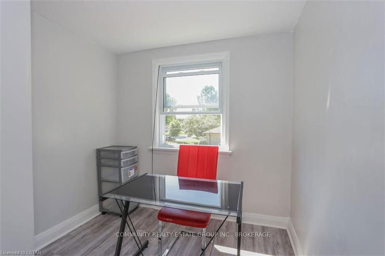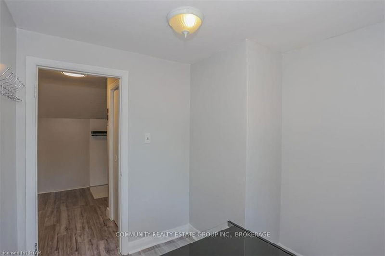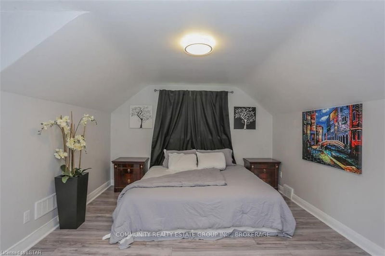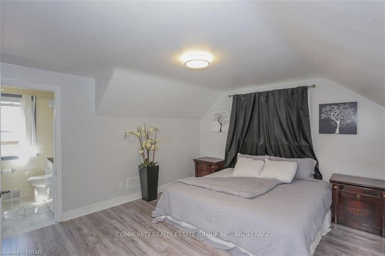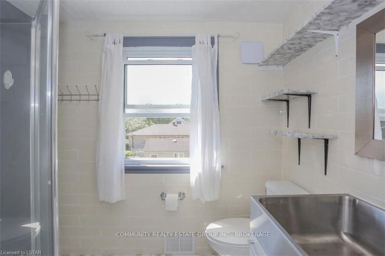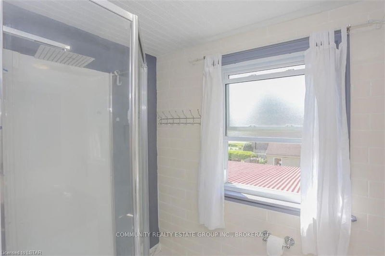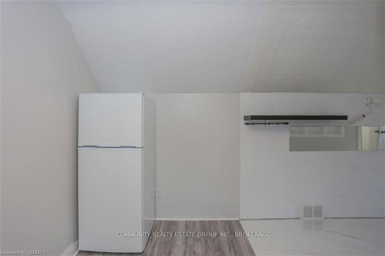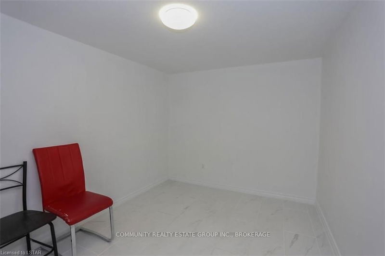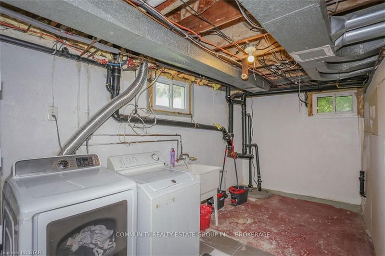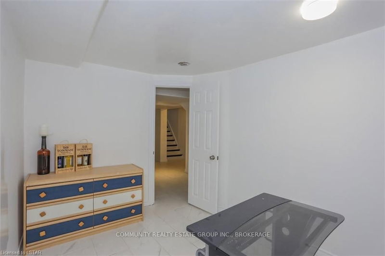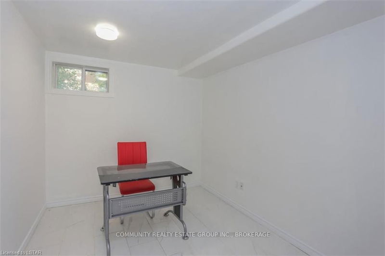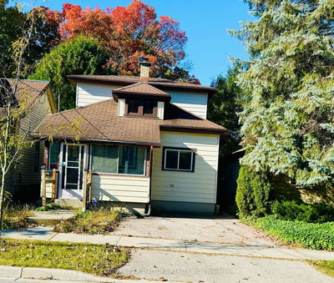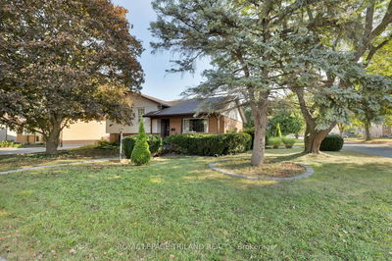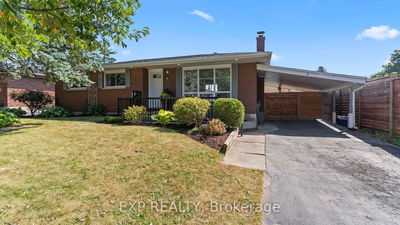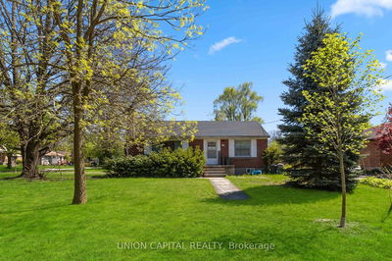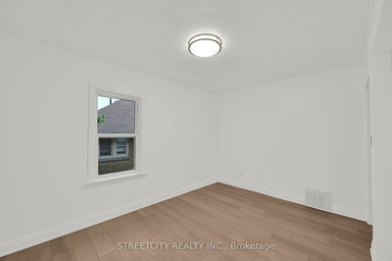Huge yard with potential for severance to divide the lot. This 4 bedroom, 3 bathroom home has enough space for a growing family. Updates include kitchen with stainless steel appliances, bathrooms, newer flooring throughout, newer windows, lights, 2 exterior doors, deck, siding, and roof (2020). The bright sunroom makes a nice dinette. The huge deck overlooks the fenced yard and is ideal for entertaining. The main level has a large kitchen, spacious living room with an electric fireplace , 2 bedrooms and 4 piece bathroom. The large primary bedroom is on the second level and has a 3 piece ensuite. There is also an office on the second level. The lower level features the potential for a 5th bedroom (window size needs to be increased to egress size). There is another 3 piece bathroom and additional finished room. The spacious utility room has the laundry area and a work bench. The detached garage is accessed from a separate driveway and plenty of room to expand! This is a great family home
Property Features
- Date Listed: Sunday, June 13, 2021
- City: London
- Neighborhood: East A
- Major Intersection: From Adelaide Street North Go
- Full Address: 389 Northbrae Drive, London, N5Y 2G9, Ontario, Canada
- Kitchen: Laminate
- Living Room: Laminate
- Listing Brokerage: Community Realty Estate Group Inc., Brokerage - Disclaimer: The information contained in this listing has not been verified by Community Realty Estate Group Inc., Brokerage and should be verified by the buyer.

