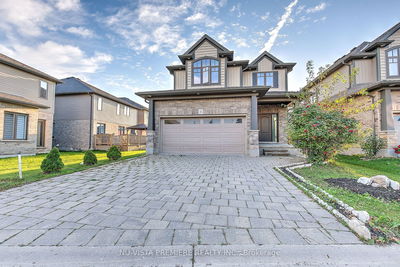Don't miss this highly desired North Upland Hills London property lit with pot lights at outer front. This two-storey home boasts 4 generous size Bedrooms and 2.5 baths! Open concept main floor welcomes you with a formal dining that can well be used as a separate Guest Room at your choice, also featuring the Tiled kitchen and foyer with beautiful granite counter tops, stainless appliances, large Island with eat-in dinette and patio door opening to a 12x12 Deck at rear side. Large bright living room upgraded with pot lights & TV feature wall for hrs long family fun. Four bedrooms including a large master with private 4 piece en-suite and walk-in closet. Close to all amenities. Walking distance to one of London's highly rated Elementary Jack Chambers Public School, minutes to UWO and upscale Masonville shopping. You step out on Skyline Ave and city transport is right there to ride you around when driving your own vehicle is not an option. An unfinished Full Basement is for you to add
Property Features
- Date Listed: Tuesday, June 15, 2021
- City: London
- Neighborhood: North B
- Major Intersection: See Google Maps
- Full Address: 1-486 Skyline Avenue, London, N5X 0L1, Ontario, Canada
- Living Room: Main
- Kitchen: Tile Floor
- Listing Brokerage: Royal Lepage Triland Realty - Disclaimer: The information contained in this listing has not been verified by Royal Lepage Triland Realty and should be verified by the buyer.









