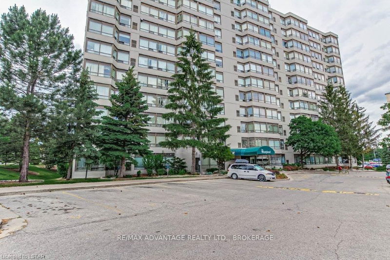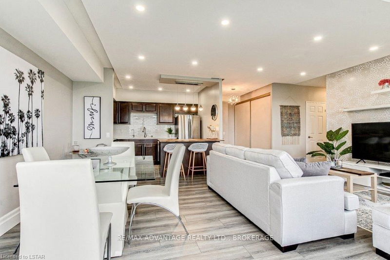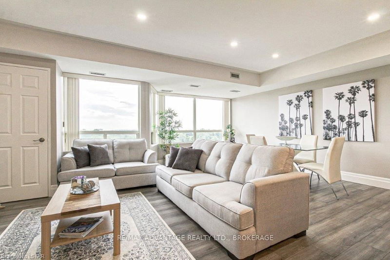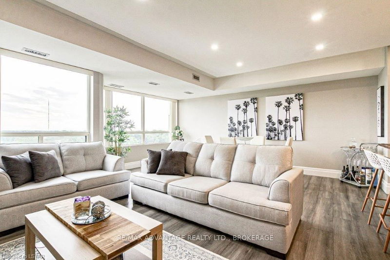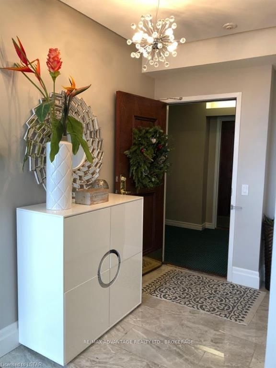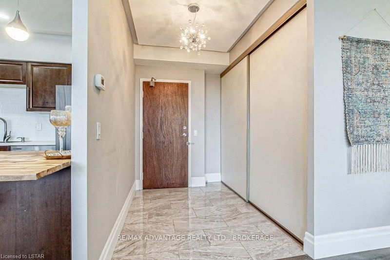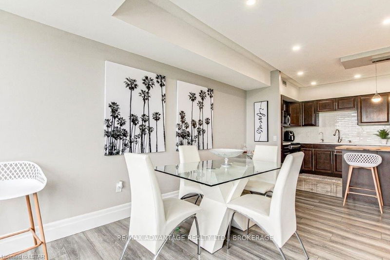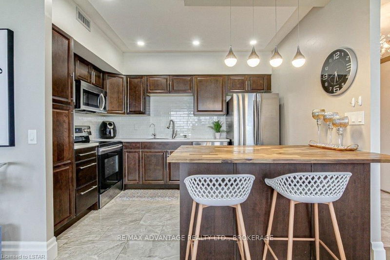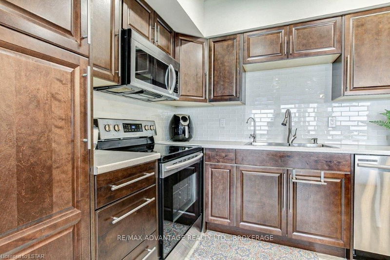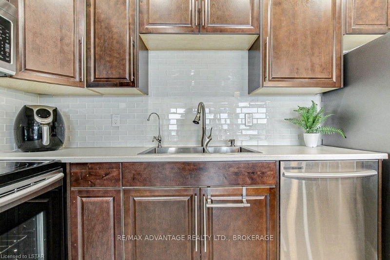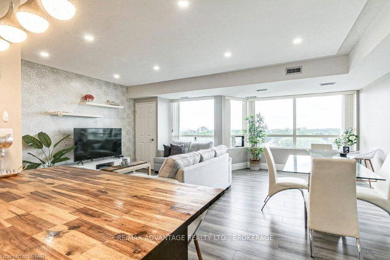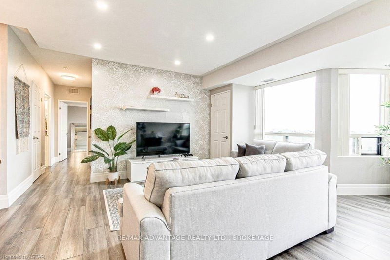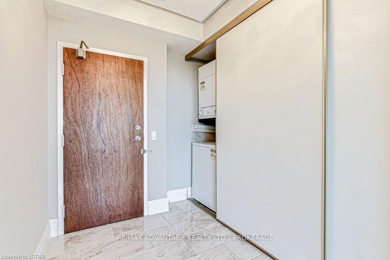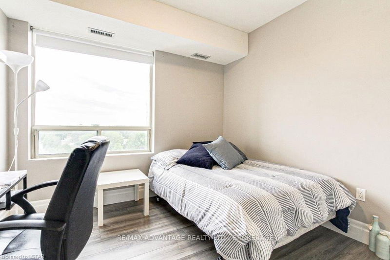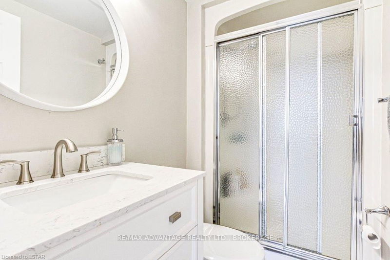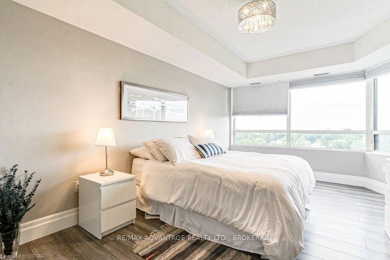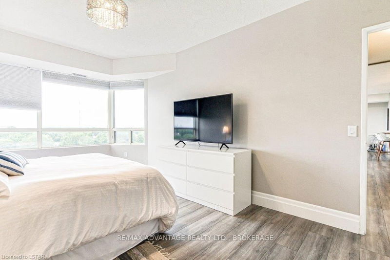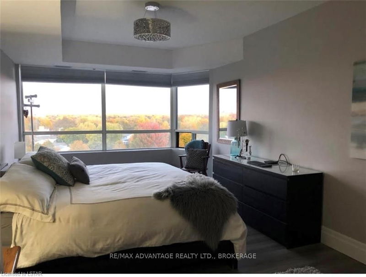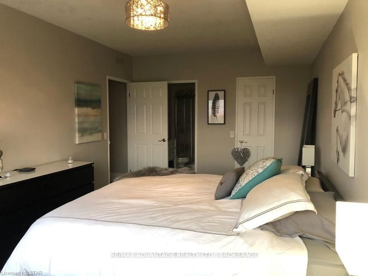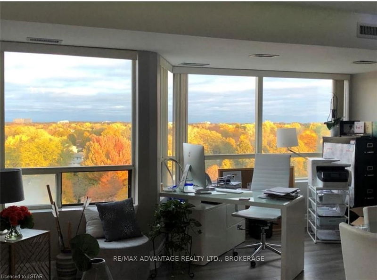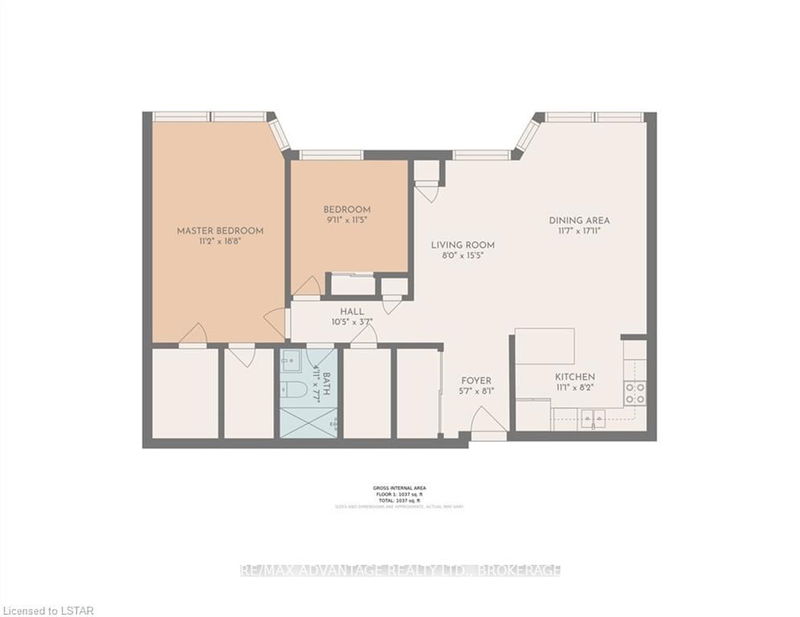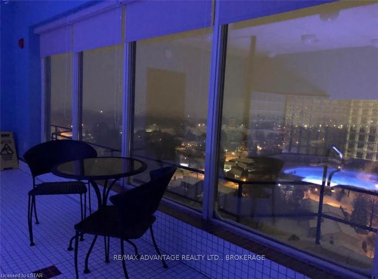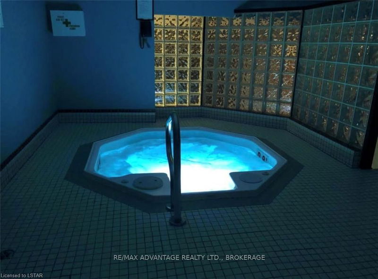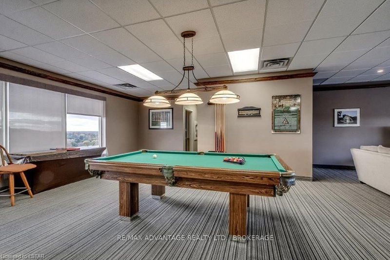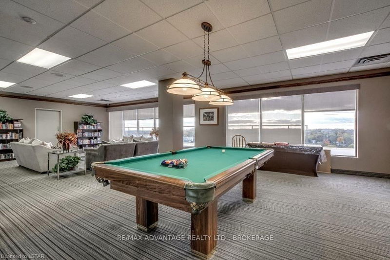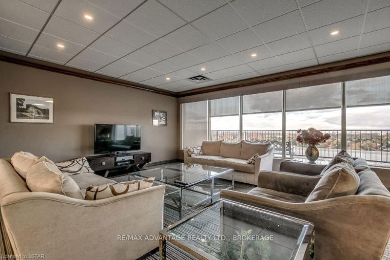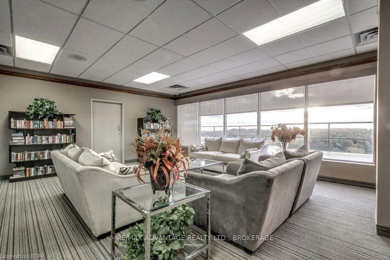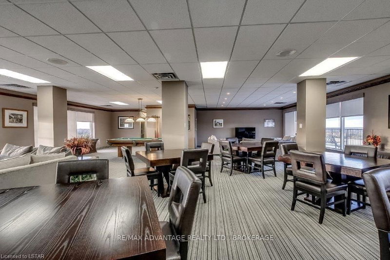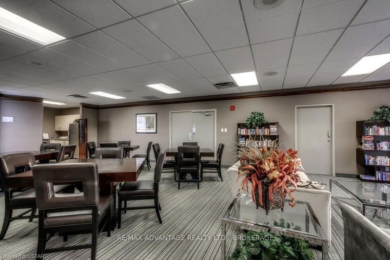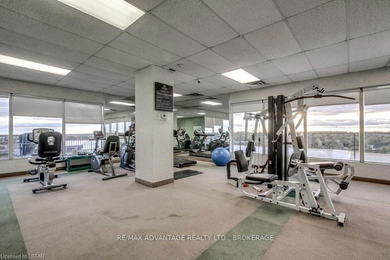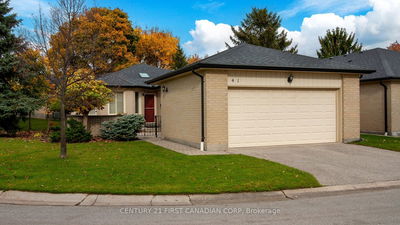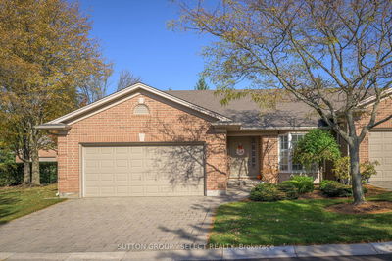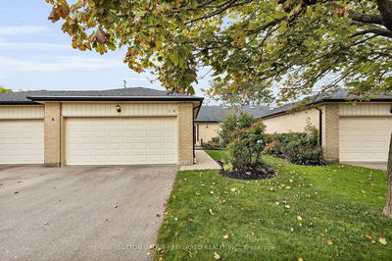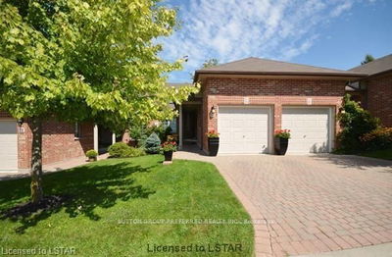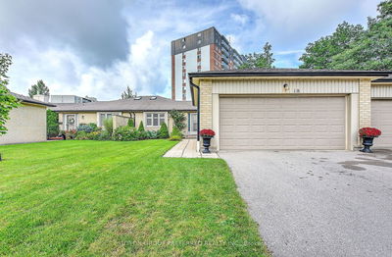Beautiful - spacious - move in condition! totally renovated. Easy & convenient condo living just steps from Westmount mall. 8 floor view facing East, 2 bedroom, 2 bathroom unit, laundry in-suite and storage. Spacious living/dining room, Carpet free home, laminate floors and ceramic in wet areas. Renovated Kitchen offers lots of counter space & cupboards, pantry, a bucher table peninsula, backsplash, stainless steel appliances. Modern light fixtures include a lot of pot lights in a designed ceiling . King sized master bedroom with walk-in closet and 4pc ensuite. Second bedroom features laminate flooring. Forced air gas heat, air conditioning. Approx. 1120 sq ft of living space. Covered designated parking spot in main level #23. The Westford is a well maintained building offering an exercise room, hot tub, sauna, games room with pool table, club room with lots of comfortable sitting area & kitchenette, plus roof top balcony with sweeping views of the city. (Pet free building)
Property Features
- Date Listed: Friday, June 18, 2021
- City: London
- Neighborhood: South N
- Major Intersection: Wonderland Rd. S/Village Green
- Full Address: 804-744 Wonderland Road S, London, N6K 4K3, Ontario, Canada
- Living Room: Main
- Kitchen: Main
- Listing Brokerage: Re/Max Advantage Realty Ltd., Brokerage - Disclaimer: The information contained in this listing has not been verified by Re/Max Advantage Realty Ltd., Brokerage and should be verified by the buyer.

