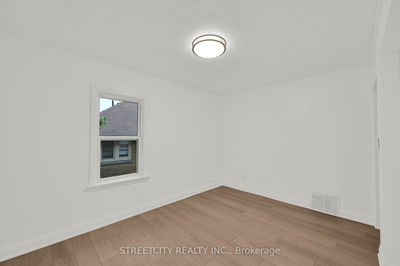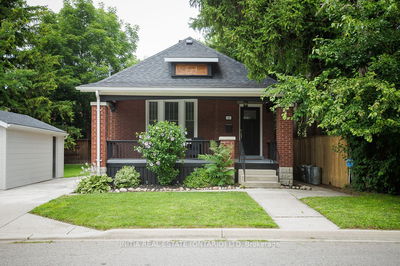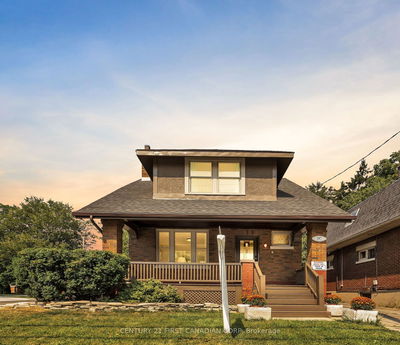Old North charm and character are evident in this 2 storey red brick home in London's core. This home is bright and airy with many updates throughout, large principle rooms with hardwood flooring, many of the original features of the home remain like the stain glassed windows and statement doors. The spacious main floor has an enlarged foyer, updated kitchen with dinette, window lined generous family room with gas fireplace, formal dining room and den addition or main floor bedroom. The second level has 3 bedrooms, 5 pc bathroom and primary bedroom has enlarged closet space with bonus room for endless possibilities, currently being used a home gym. Basement is finished including laundry, bedroom, rec room and 3 pc bathroom. You will love the private rear yard with concrete patio and sport court along the back of the property. This location is perfect for accessing Western University, University Hospital, St. Joseph's Hospital, and downtown.
Property Features
- Date Listed: Monday, August 23, 2021
- City: London
- Neighborhood: East B
- Major Intersection: 996 Richmond Is Located Along
- Full Address: 996 Richmond Street, London, N6A 3J5, Ontario, Canada
- Family Room: Main
- Kitchen: Main
- Listing Brokerage: Re/Max Advantage Realty Ltd., Brokerage - Disclaimer: The information contained in this listing has not been verified by Re/Max Advantage Realty Ltd., Brokerage and should be verified by the buyer.









