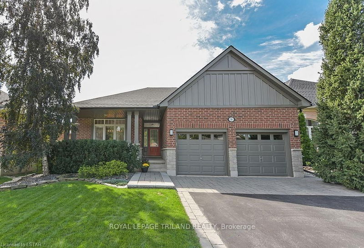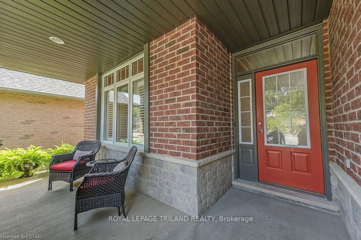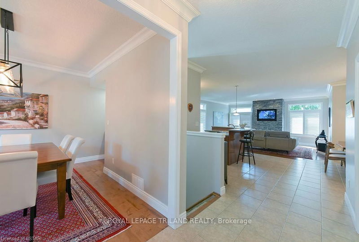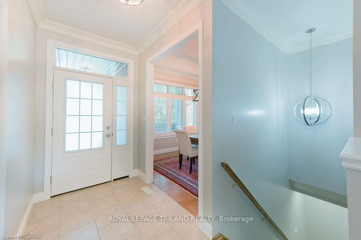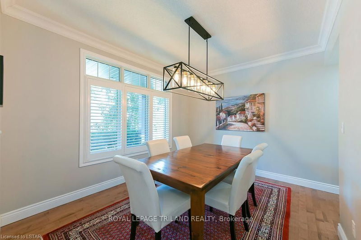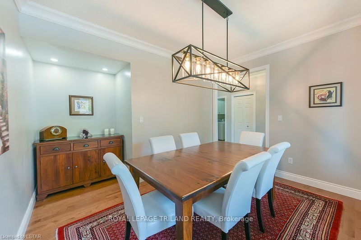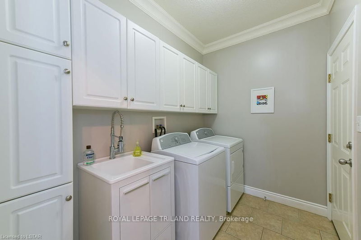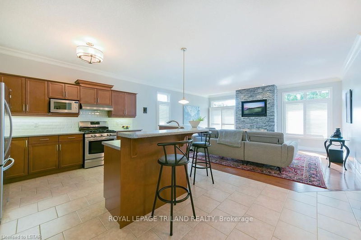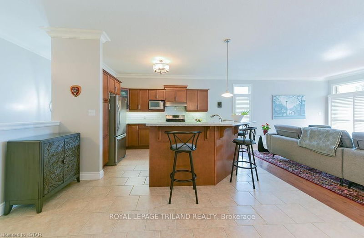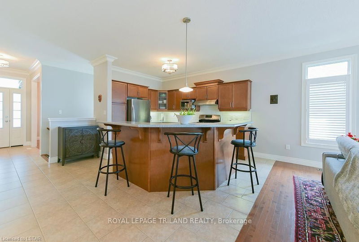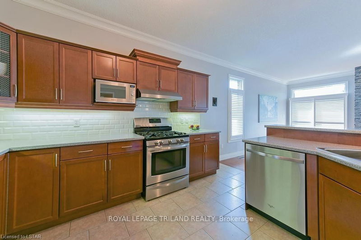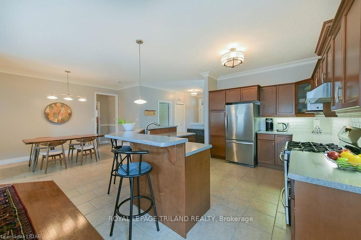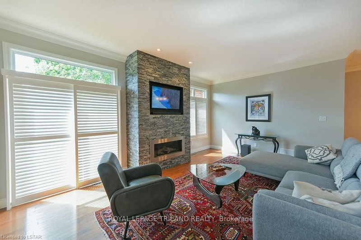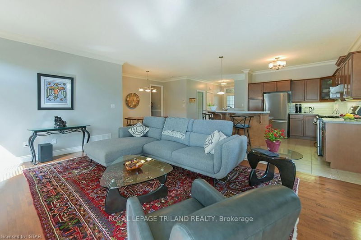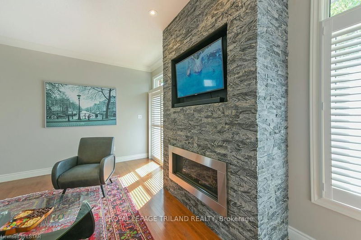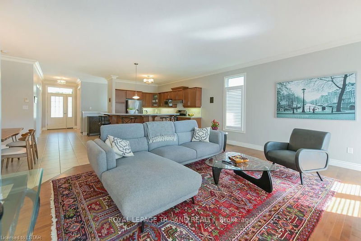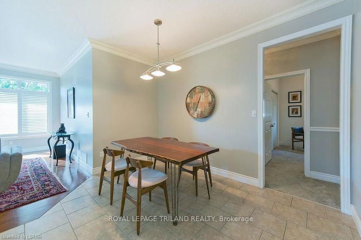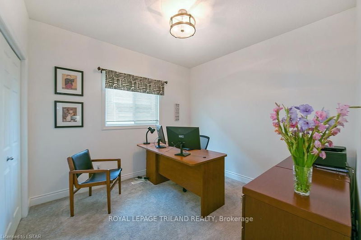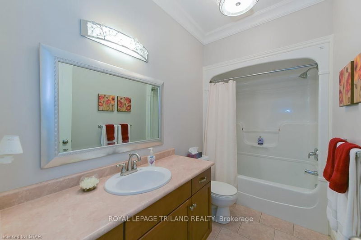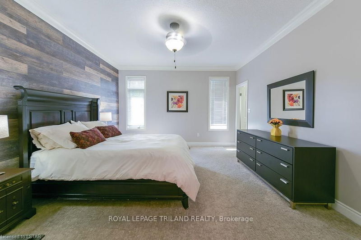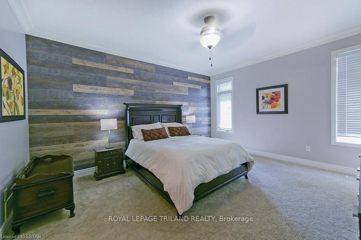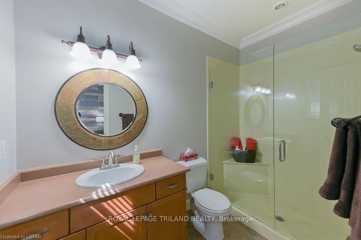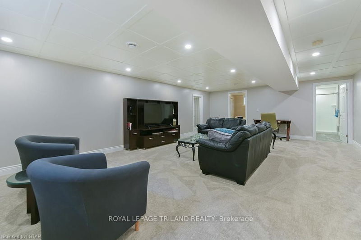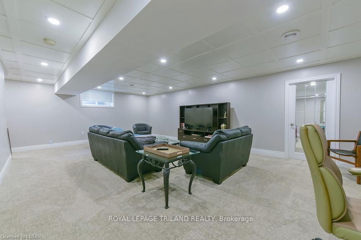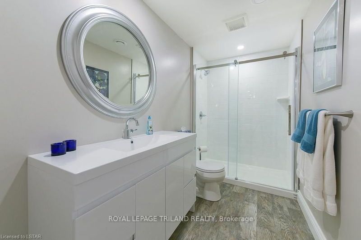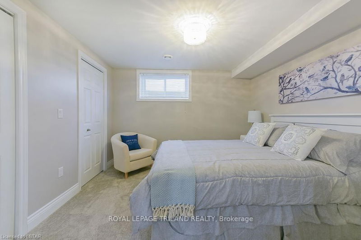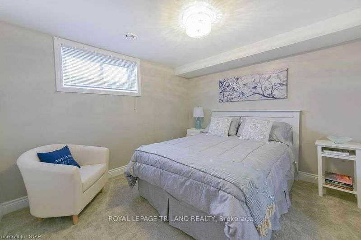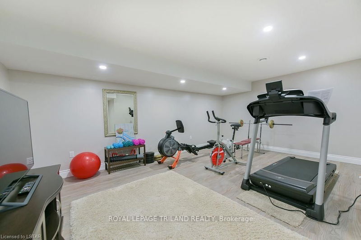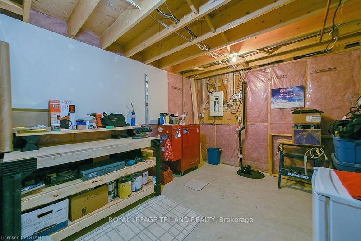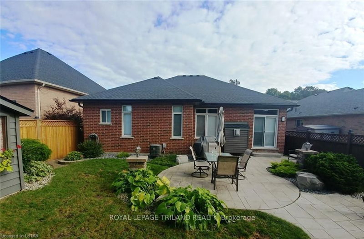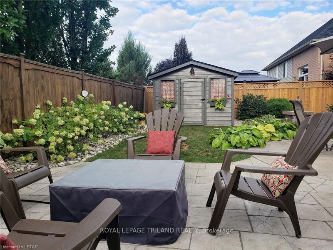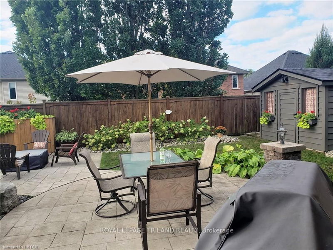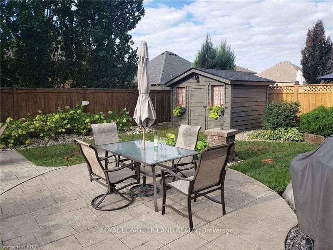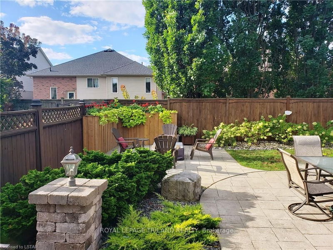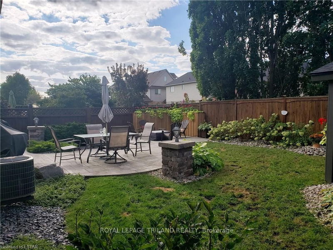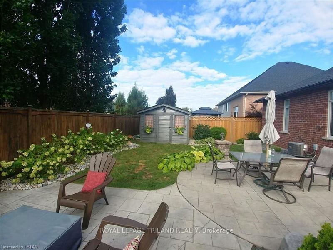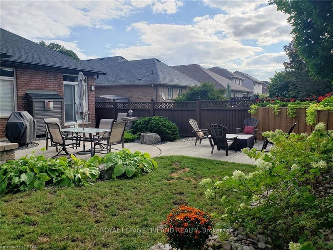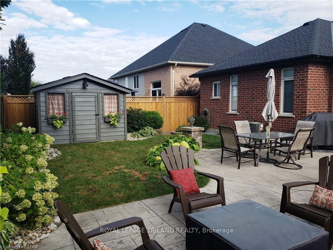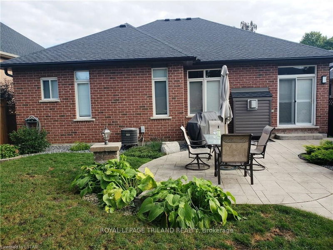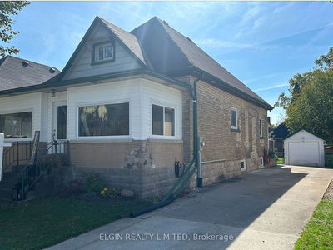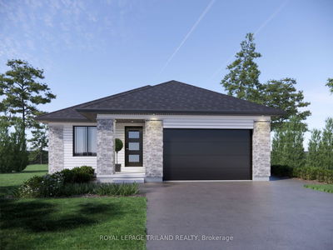Lake Margaret brick bungalow (Hayhoe built home) with a 2 car attached garage has great curb appeal in a very desirable area. The main floor boasts9 ft ceilings, crown mouldings, a large foyer leading to an open concept kitchen with an island/breakfast bar, eating area, great room with hardwood flooring, a stone face fireplace with a gas insert (2018), from the great room there is access to the rear yard with a stamped pattern concrete patio area and beautiful landscaping, shed (with hydro) and a fully fenced yard. The main level also offers a dining room with hardwood flooring (could be changed back to a third bedroom), spacious master bedroom with a 3 piece ensuite (glass shower door) and a walk-in closet. There is also a second bedroom, 4 piece bath and main floor laundry/mud room. Moving to the lower level, finished in 2019, there is a large rec room area, a bedroom, exercise room, 3 piece bath (tiled shower with glass door) and lots of storage. Many updates in recent years, fasci
Property Features
- Date Listed: Thursday, September 16, 2021
- City: St. Thomas
- Neighborhood: SW
- Major Intersection: Axford Parkway Going West, Tur
- Full Address: 28 Hummingbird Lane, St. Thomas, N5R 6L8, Ontario, Canada
- Listing Brokerage: Royal Lepage Triland Realty - Disclaimer: The information contained in this listing has not been verified by Royal Lepage Triland Realty and should be verified by the buyer.

