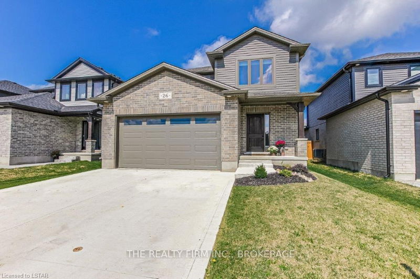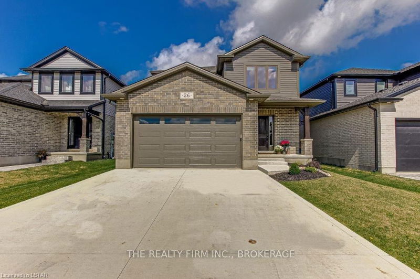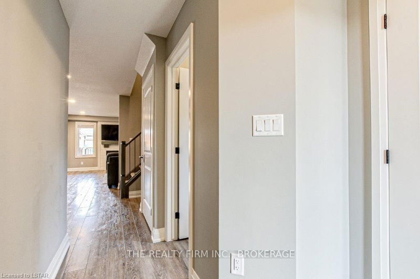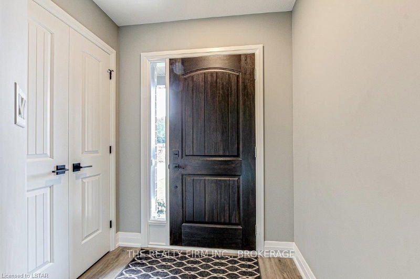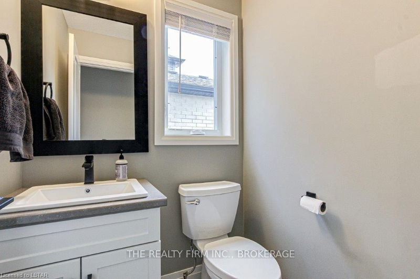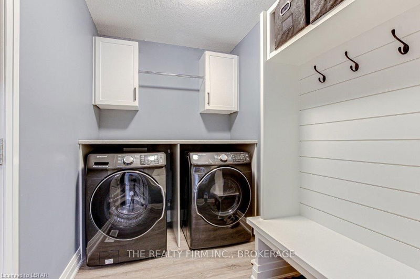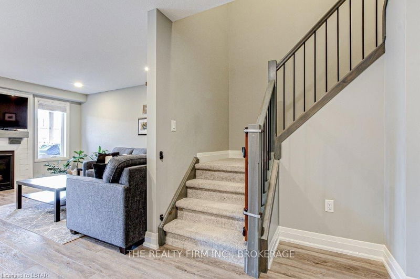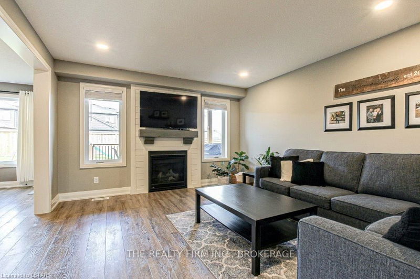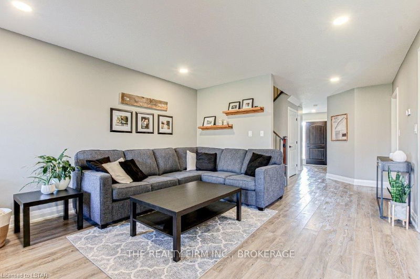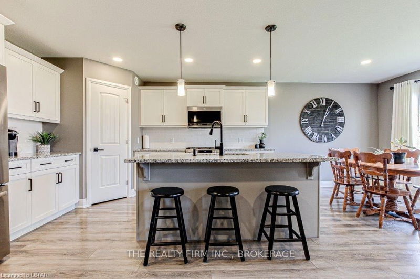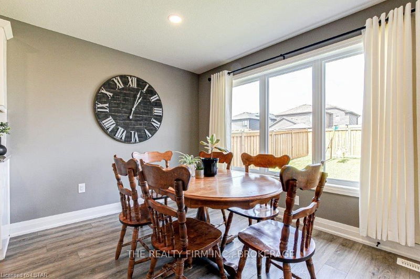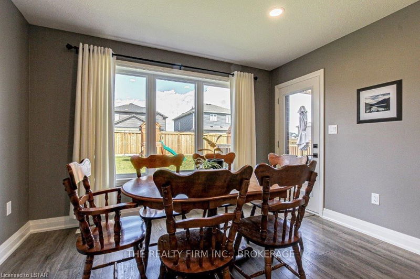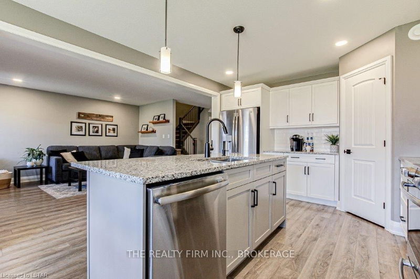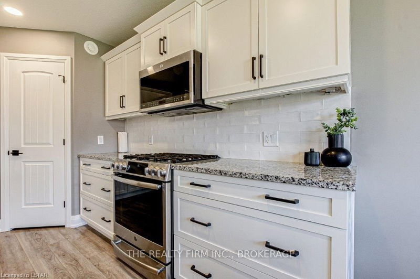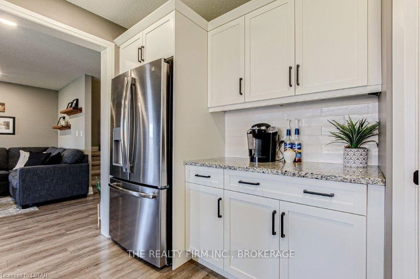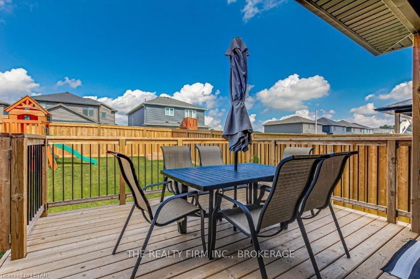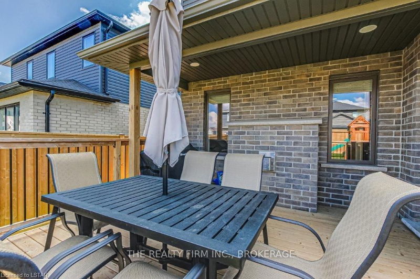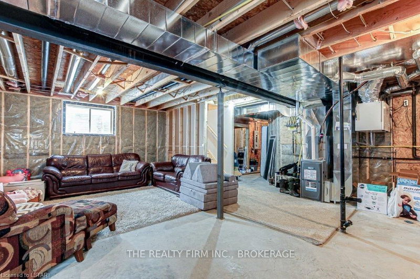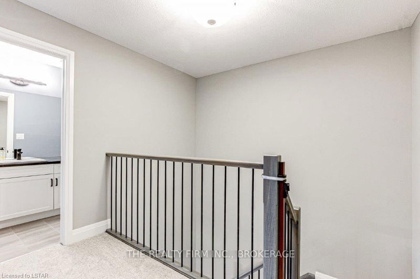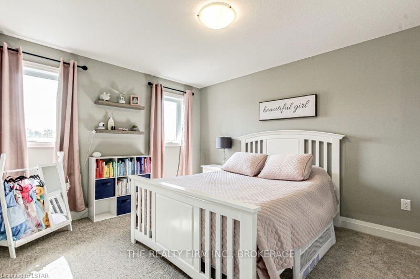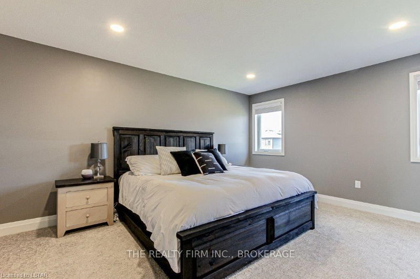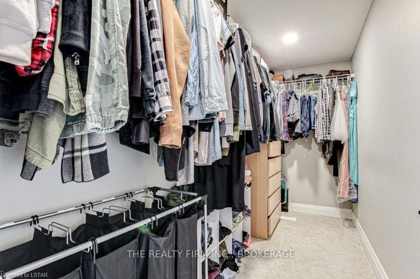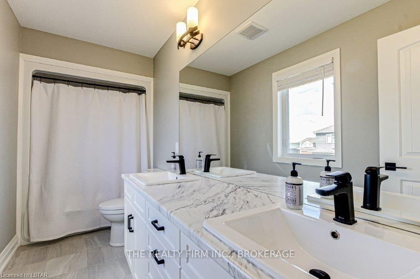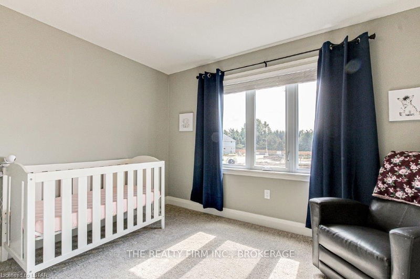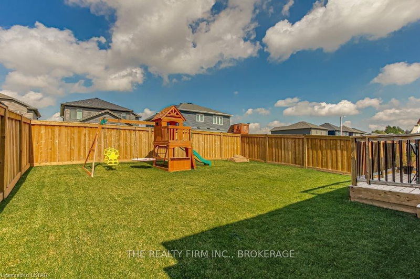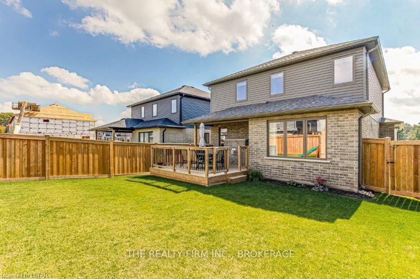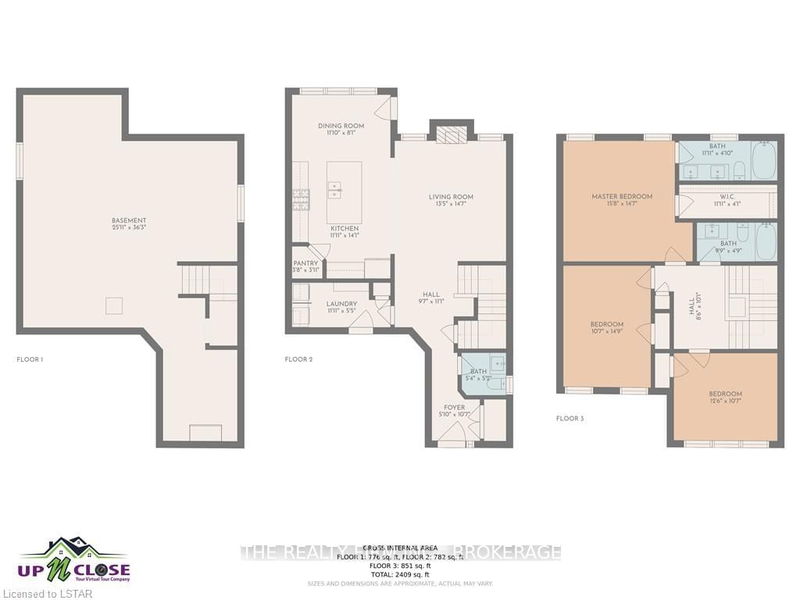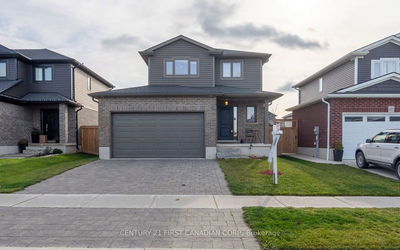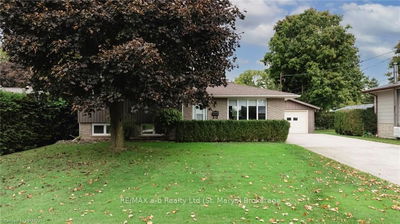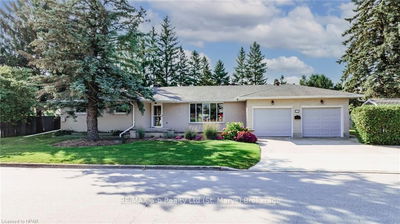Looking for a two-story home lightly lived in, with a family oriented laid out? You've found it!! Located in the beautiful town of Lucan, sits this beautiful 2 yr old home. The main floor of this home holds an open concept kitchen, dining room as well as family room, perfectly located is the mudroom which also serves as the laundry room just off the garage. The main foyer is large and bright with a large 2pc. off to the side and out of the way! The 2nd storey of this home holds 3 large bedrooms, as well as a large 4pc washroom. The master features a 5pc ensuite as well as walk a large in closet measuring 11'11"x4'1"! The basement of this home is un-spoiled yet well laid out, ready for your finishing touches with an approximate measurement of 25'11"x36'3" of open space! Out back you'll find a large deck perfect for entertaining while the kids and pets take advantage of the fully fenced back yard. This home is a pleasure to show and view! We are not holding off so have your agent book yo
Property Features
- Date Listed: Monday, September 20, 2021
- City: Lucan Biddulph
- Neighborhood: Lucan
- Major Intersection: North On Saintsbury To Gilmour
- Full Address: 26 Nicholson Street, Lucan Biddulph, N0M 2J0, Ontario, Canada
- Kitchen: Main
- Living Room: Main
- Listing Brokerage: The Realty Firm Inc., Brokerage - Disclaimer: The information contained in this listing has not been verified by The Realty Firm Inc., Brokerage and should be verified by the buyer.

