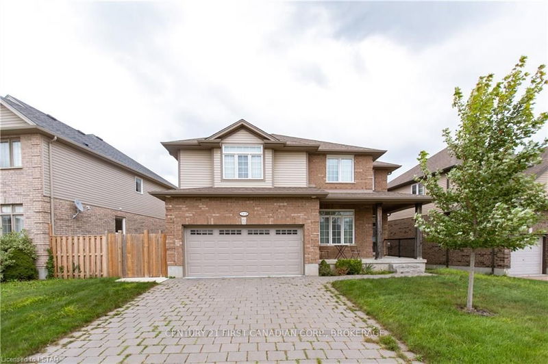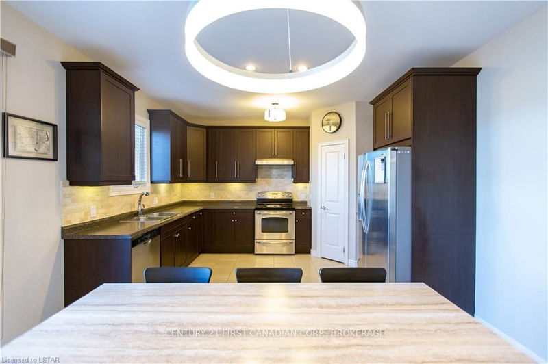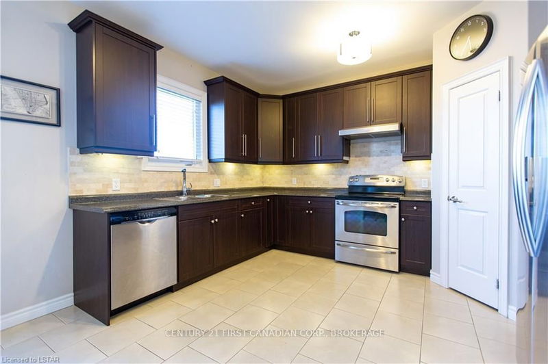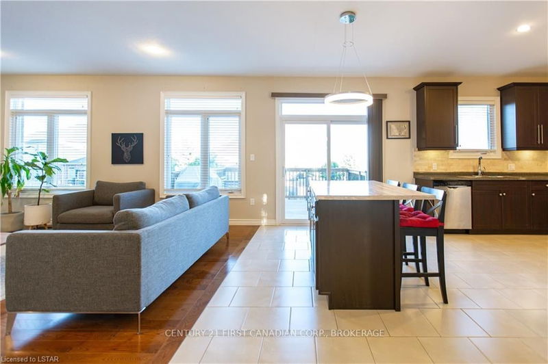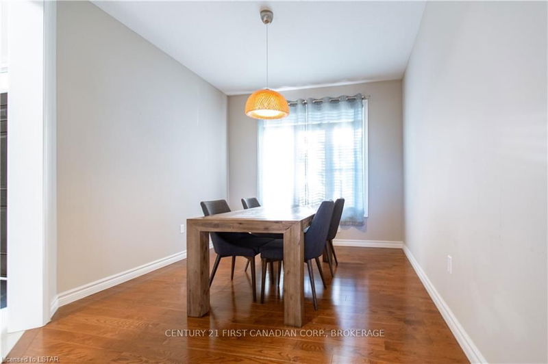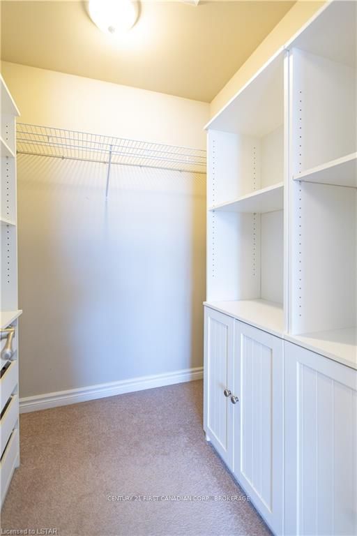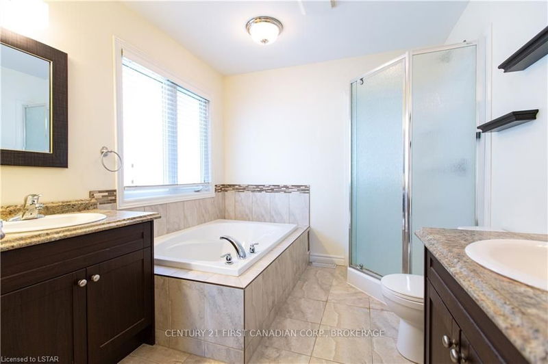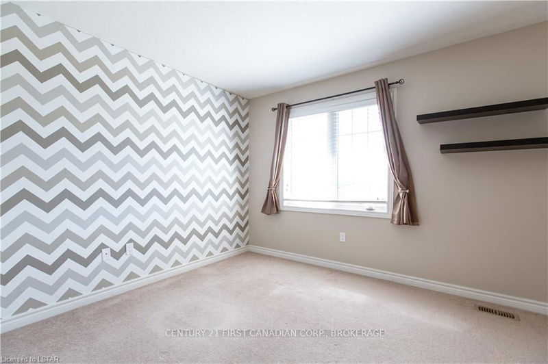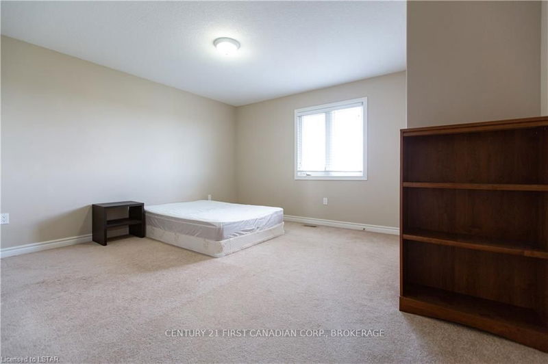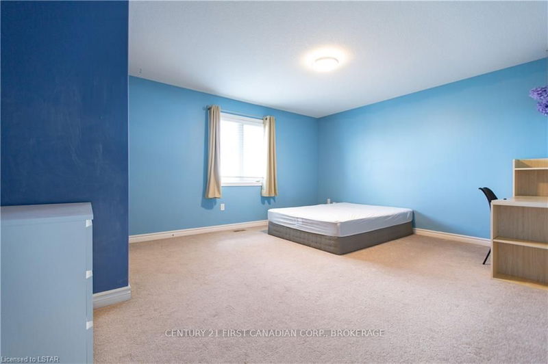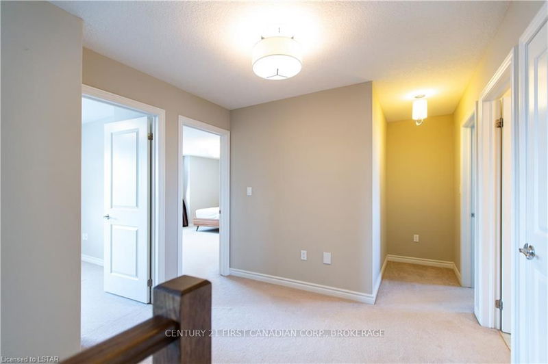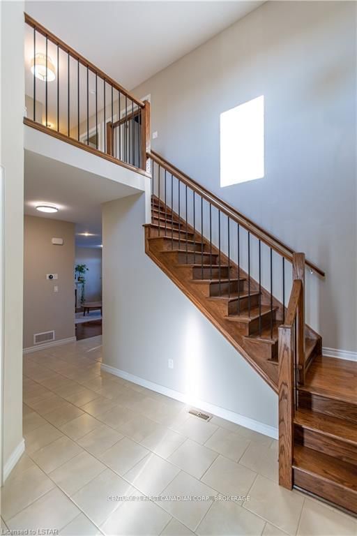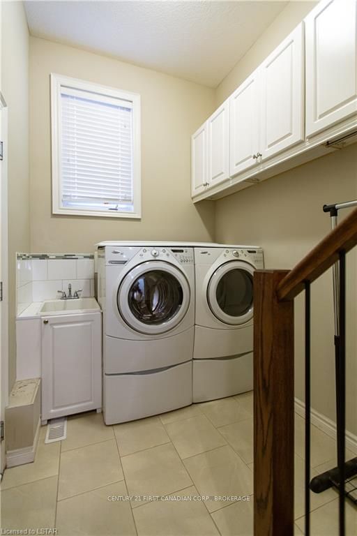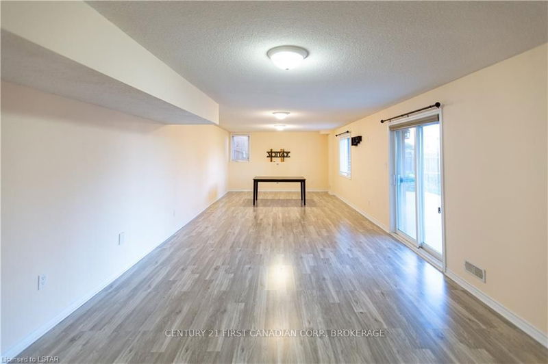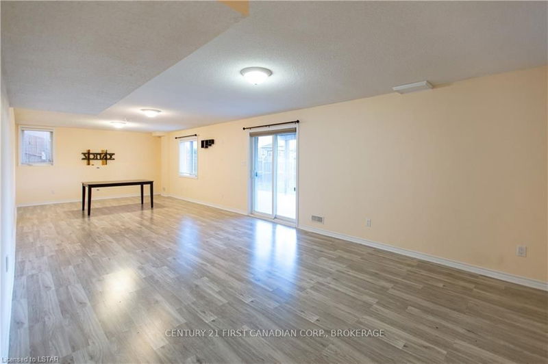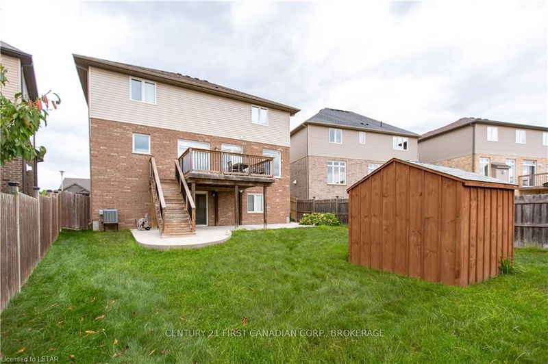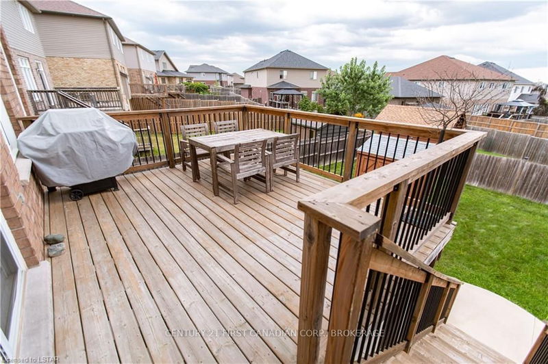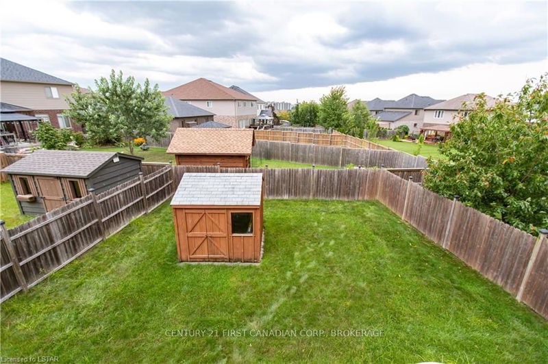Welcome to the the 2 storey, 4 bedroom, 2.5 bath WALKOUT home located in one of the most sought after areas of London. CONVENIENT LOCATION close to Western University, schools, walking distance to shopping ( Farm Boy, Costco, Rona etc.), public transit and walking trials. Fully fenced backyard with a shed. Step out of your kitchen to a big second story deck, blending indoor and out, upstairs and down. Kitchen is open and spacious with tile backsplash, water softener and a walk-in pantry. Main floor laundry. Gas fireplace in Living room. Two story foyer leads you upstairs. Second floor offers an oversized master bedroom with En-suite and walk-in closet, 3 more generous sized bedrooms and a main bathroom. Use the basement room as a movie theatre, a gym or a playroom, extra entertaining space for family gatherings. INDOOR AND OUTDOOR FURNITURE ARE ALL INCLUDED, refer to the photos. MOVE IN READY, NO PETS, NO SMOKING, small families are preferred. This property is one of a kind, bo
Property Features
- Date Listed: Thursday, September 16, 2021
- City: London
- Neighborhood: North K
- Major Intersection: South Of Sarnia Rd, Turn Onto
- Full Address: 1316 Whetherfield Street, London, N6H 0E5, Ontario, Canada
- Living Room: Main
- Kitchen: Main
- Listing Brokerage: Century 21 First Canadian Corp., Brokerage - Disclaimer: The information contained in this listing has not been verified by Century 21 First Canadian Corp., Brokerage and should be verified by the buyer.

