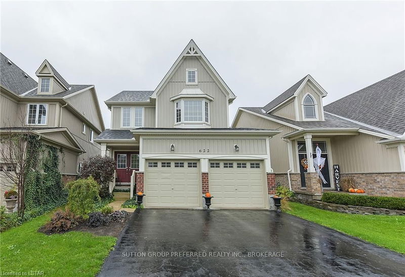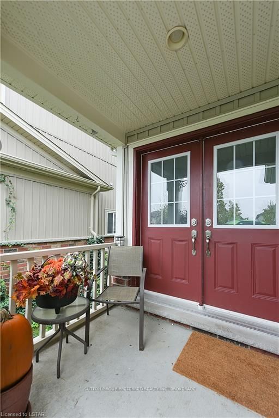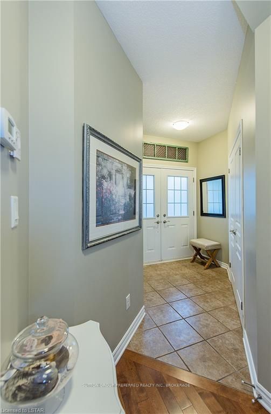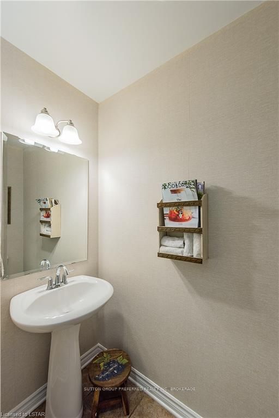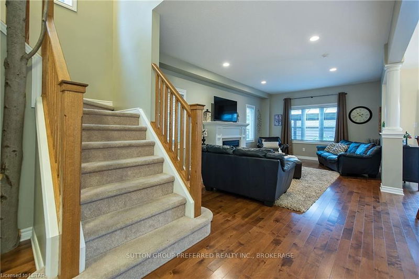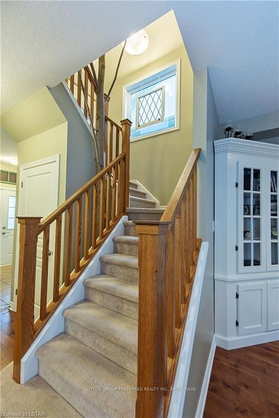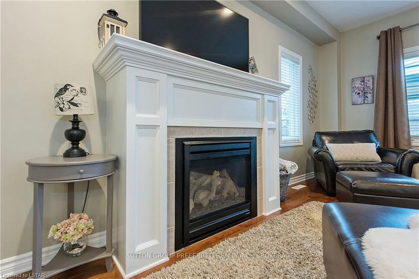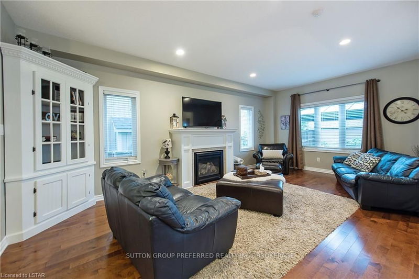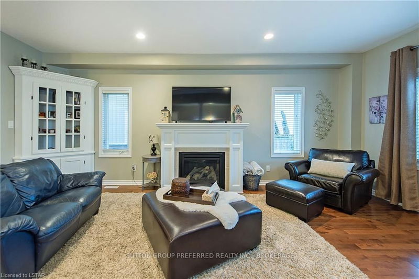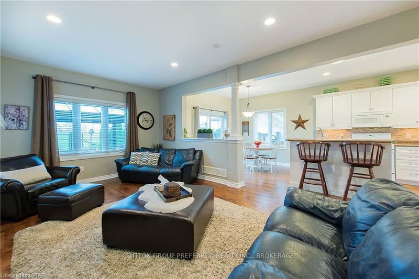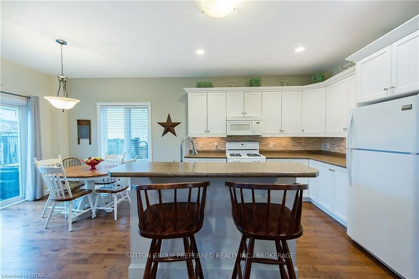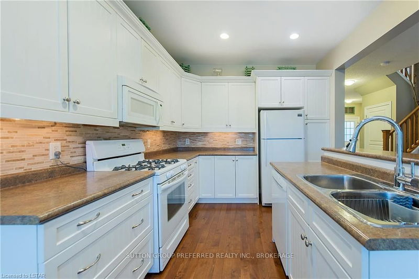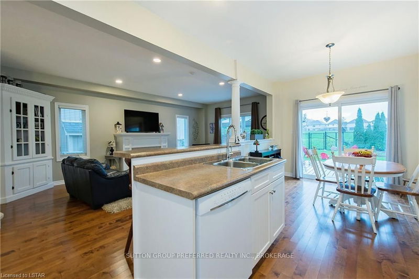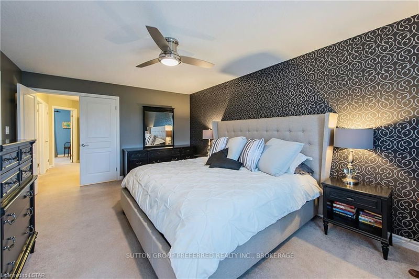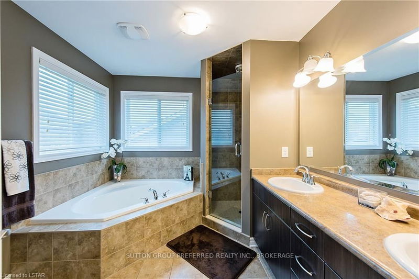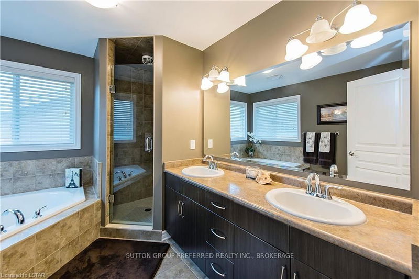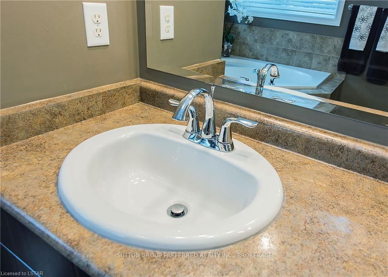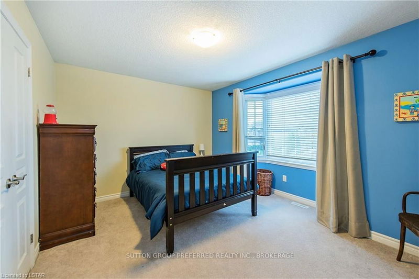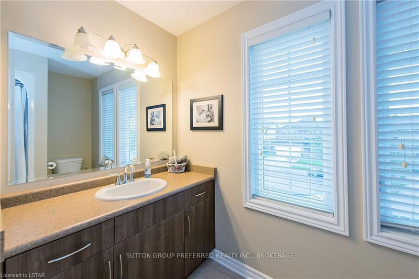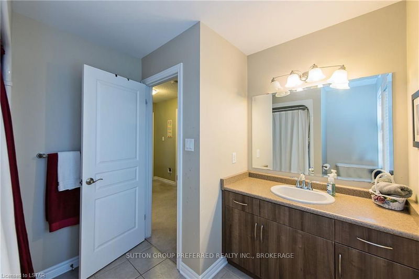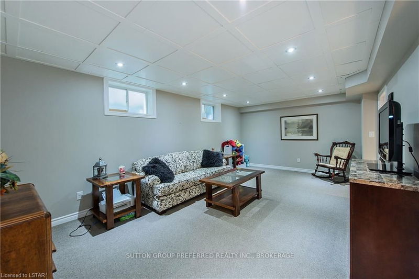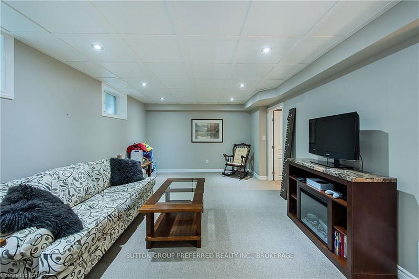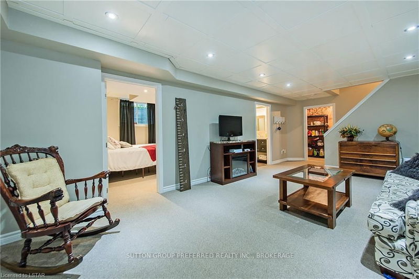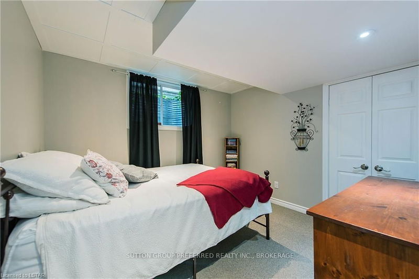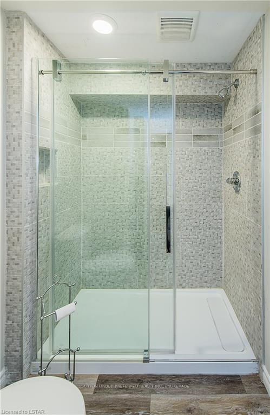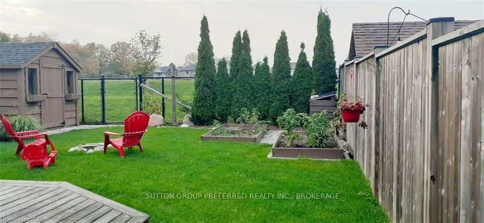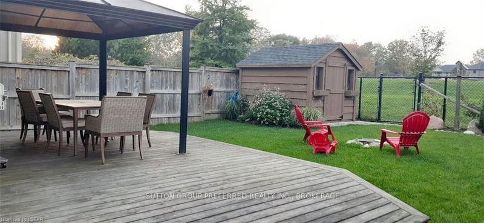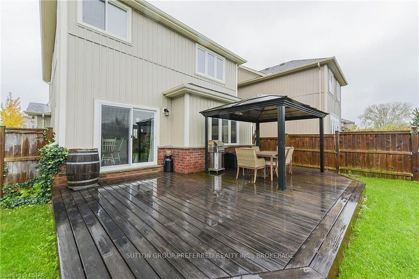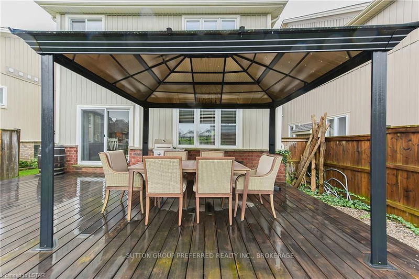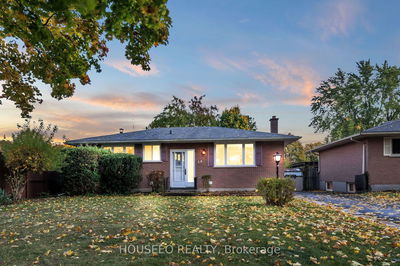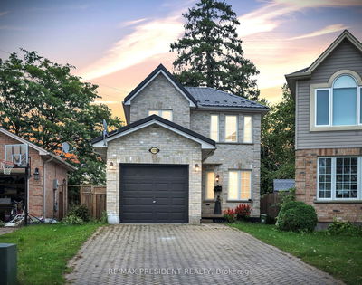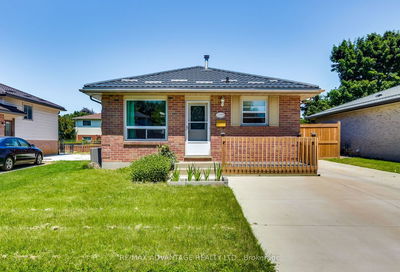Beautifully updated 3+1 bedroom backing onto Cedar Hollow park in the family friendly neighborhood of Cedar Hollow. This home has been meticulously maintained to very high standards and wont last long. Features include close to Masonville Mall, Western, and Thames River and the beautiful Thames Valley Parkway walking path is only a minute walk. Apple orchard and walking trails throughout the subdivision. Built in 2017, Cedar Hollow Public School, less than a 5 minute walk away Open concept main floor with 9 foot ceilings and hardwood throughout Newly renovated basement with gorgeous tiled shower with glass door and beautiful dropped ceiling. Large master with walk in closet and generous ensuite. Mud room just off the garage Outside - extensive deck with large garden boxes and a brand new shed with access to the green space/park with a gate with private access. Very private front porch with small seating area. Built in 2009 with new roof 2020, meticulously maintained.
Property Features
- Date Listed: Thursday, November 18, 2021
- City: London
- Neighborhood: North D
- Major Intersection: Highbury To Killarney
- Full Address: 622 Killarney Road, London, N5X 0C9, Ontario, Canada
- Living Room: Main
- Kitchen: Main
- Listing Brokerage: Sutton Group Preferred Realty Inc., Brokerage - Disclaimer: The information contained in this listing has not been verified by Sutton Group Preferred Realty Inc., Brokerage and should be verified by the buyer.

