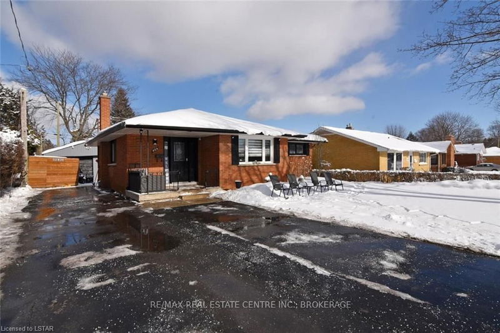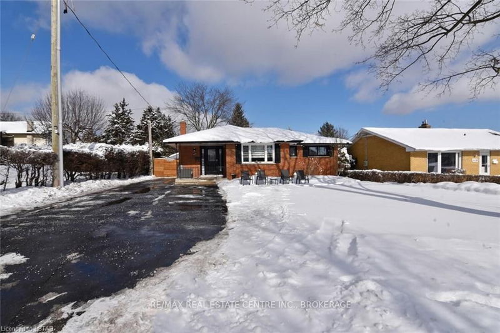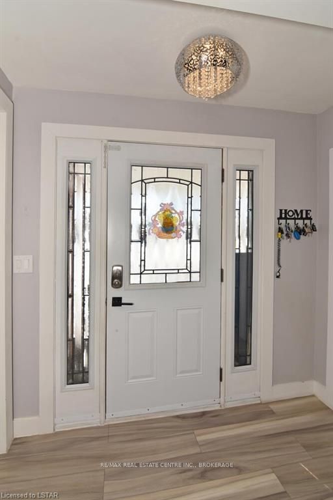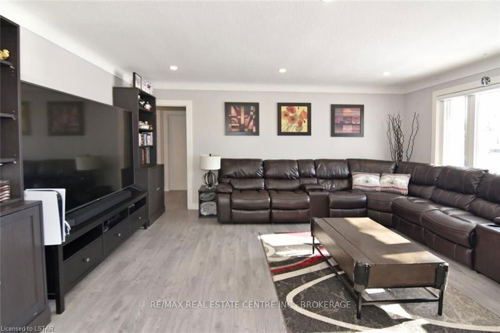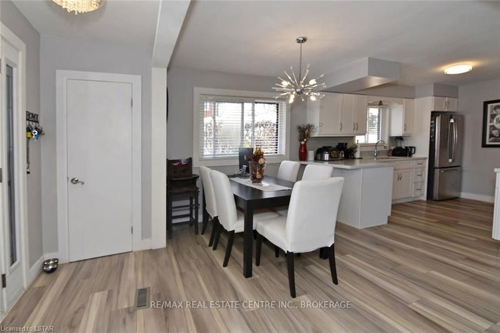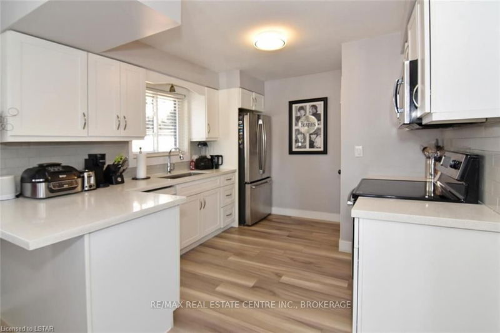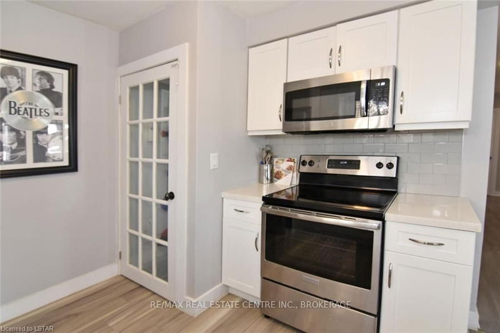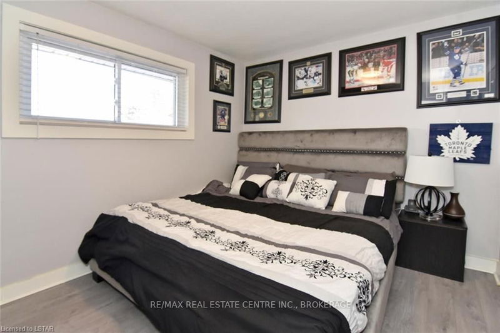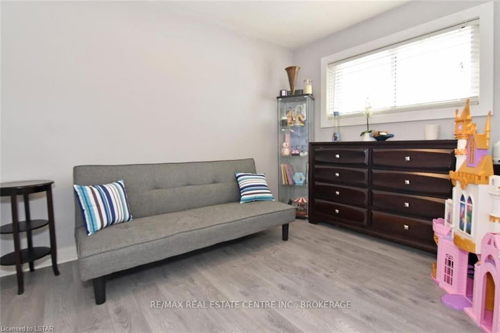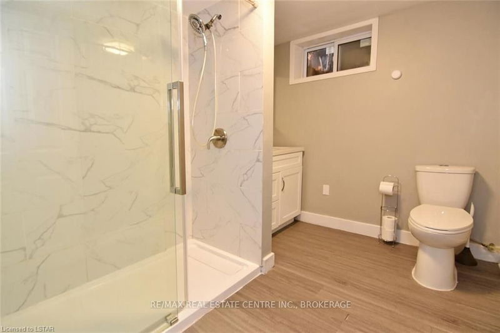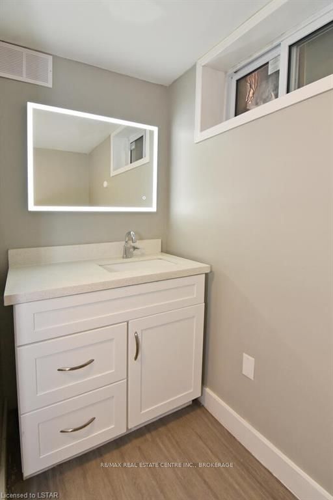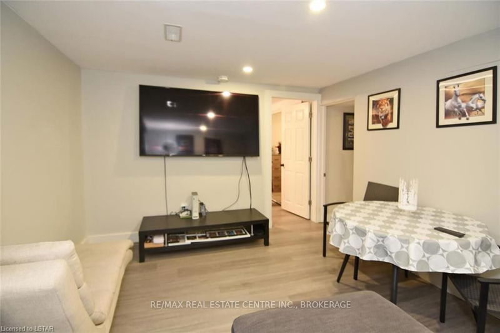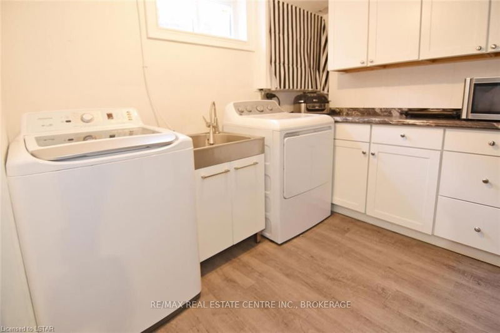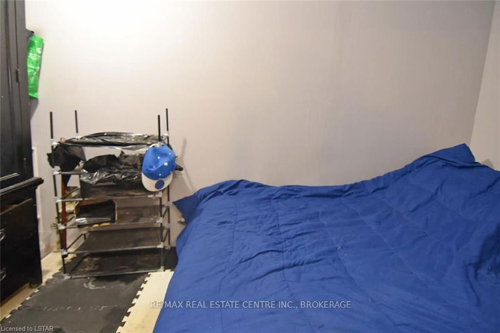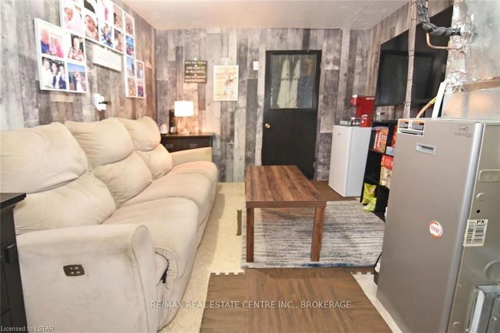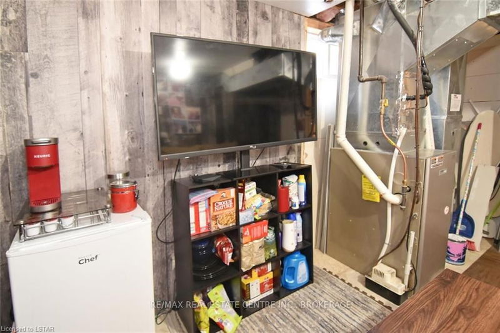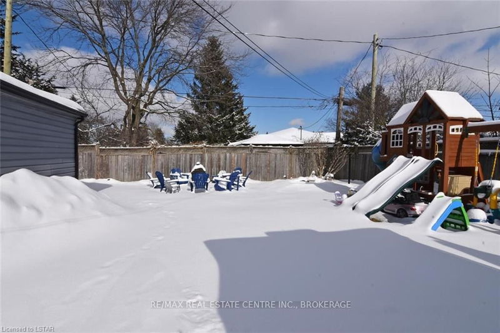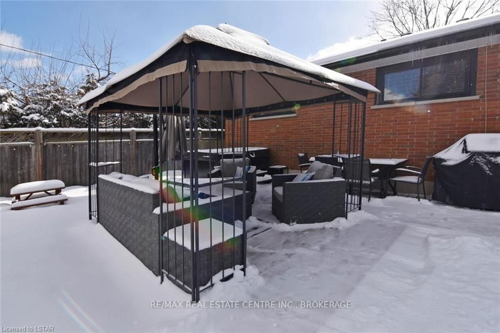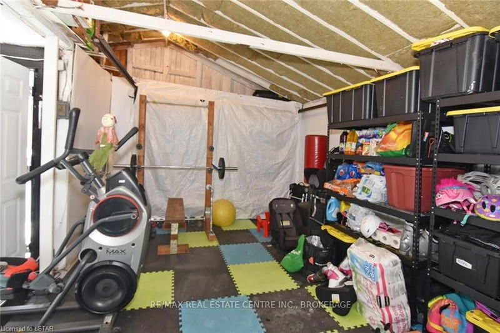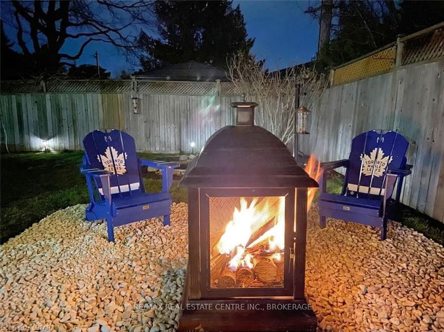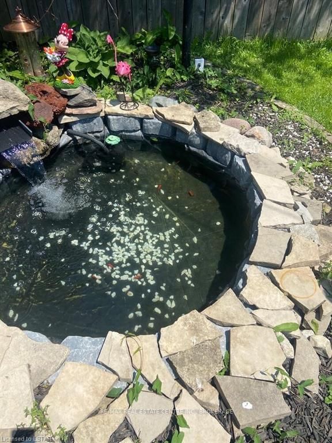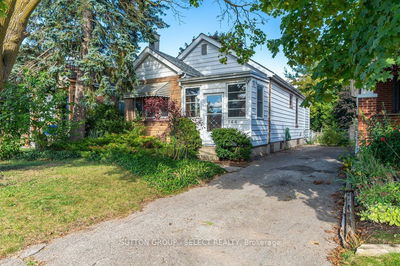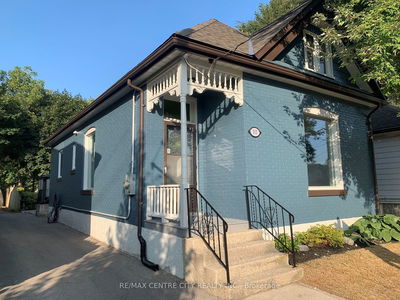Brick bungalow. 3+1 beds situated on a decent size lot. Laminate floor, spacious living/dining area. Bright kitchen and quartz counter top, 3 spacious bedrooms & 4 pcs washroom. Tastefully done lower level featuring in laws' potential suit w/ side door backyard. Eat in Kitchen with generous size living area, large bedroom, 3 piece bath. Two extra dens have windows and can be used as a bedrooms. 1/2 insulated detached garage w/ enormous # of parking w/ extended permit.
Property Features
- Date Listed: Tuesday, February 08, 2022
- City: London
- Neighborhood: South J
- Major Intersection: King Edward To Vermont
- Full Address: 406 Vermont Avenue, London, N5Z 3E5, Ontario, Canada
- Living Room: Main
- Kitchen: Main
- Living Room: Main
- Kitchen: Lower
- Listing Brokerage: Re/Max Real Estate Centre Inc., Brokerage - Disclaimer: The information contained in this listing has not been verified by Re/Max Real Estate Centre Inc., Brokerage and should be verified by the buyer.


