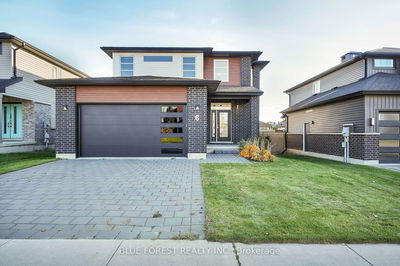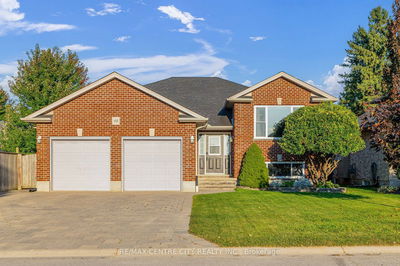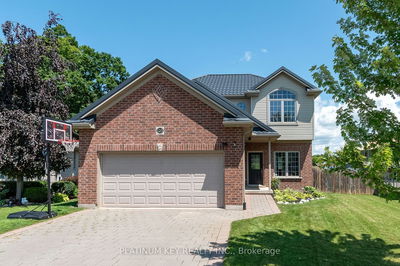Move-in ready family home with lots to offer - 2 storey, 4 bedroom, 4 bath home in a 10+ location in Strathroy's desirable North end (easy access to Highway 402 corridor). Spacious living room, dining area & kitchen (all bathed in natural light) and overlooking the generous backyard. Granite counter tops. Stainless steel appliances. Side pantry. Beautiful hickory floors. Step out the patio door to enjoy coffee and the sunrise. Convenient main floor laundry/mudroom access to the garage. Upstairs features 3 good size bedrooms. Primary bedroom suite includes a walk in closet and a 4 piece luxury ensuite with a corner soaker tub. Lower level is finished with an additional bedroom, family room & a 3 piece bathroom. Fully fenced backyard with interlocking patio area is great for summer entertaining. Even has storage shed for the toys/tools. Recent metal roof 2021. Utilities for year (2021): Water/Sewer $ 819.35...Electricity $ 724.25...Gas $ 598.04. Weedman services paid for 2022
Property Features
- Date Listed: Wednesday, March 30, 2022
- City: Strathroy-Caradoc
- Neighborhood: NE
- Major Intersection: Heading West On Second St, Tur
- Full Address: 125 Deborah Drive, Strathroy-Caradoc, N7G 4E2, Ontario, Canada
- Kitchen: Main
- Living Room: Main
- Listing Brokerage: Coldwell Banker Appleby Real Estate, Brokerage - Disclaimer: The information contained in this listing has not been verified by Coldwell Banker Appleby Real Estate, Brokerage and should be verified by the buyer.









