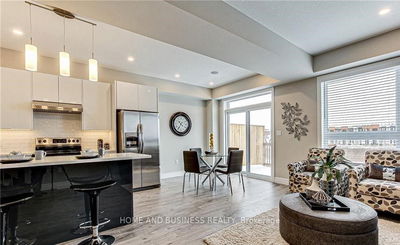Prepared to be impressed with this beautifully upgraded, brand-new townhome with NO CONDO FEES in the heart of Hyde Park! Fully finished from top to bottom, this two-storey home has been meticulously upgraded and now ready for a proud new owner. Timeless stone skirt with vertical board and batten creates a lasting first impression. 9-foot ceilings greet you as you enter the bright front foyer. Durable LVP flooring can be found throughout this home. Spacious open concept main floor is ideal for entertaining friends and family. Tastefully designed kitchen includes quartz countertops, tile backsplash, s/s appliances, island with breakfast bar and plenty of room to prepare your favourite meals. Upper level is home to 3 large bedrooms, 4pc main bath and principal bedroom with large closet and upgraded 4pc ensuite. Lower level is complete with large living room, plenty of sunlight through the oversized window, convenient 3pc bathroom, storage space and cold room for all your wine, ca
Property Features
- Date Listed: Friday, March 25, 2022
- City: London
- Neighborhood: North I
- Major Intersection: Head North On Hydepark Road, T
- Full Address: 1814 Finley Crescent, London, N6G 0B4, Ontario, Canada
- Living Room: Main
- Kitchen: Main
- Listing Brokerage: Homeology Real Estate Group, Brokerage - Disclaimer: The information contained in this listing has not been verified by Homeology Real Estate Group, Brokerage and should be verified by the buyer.





