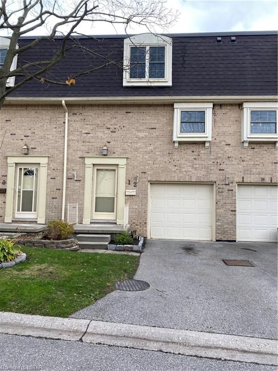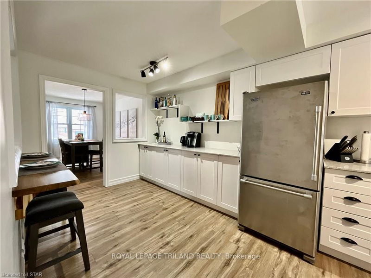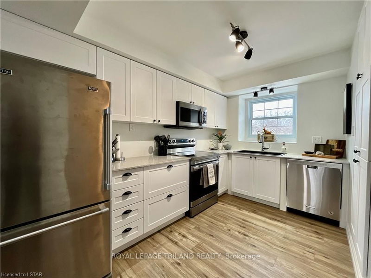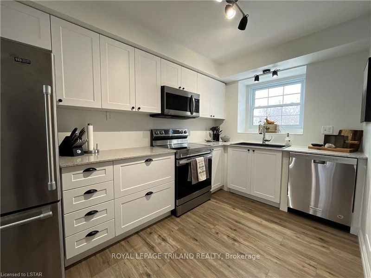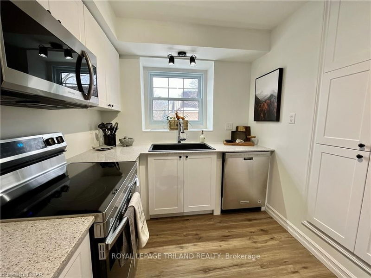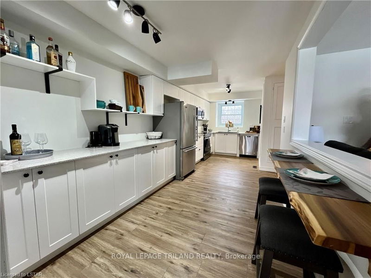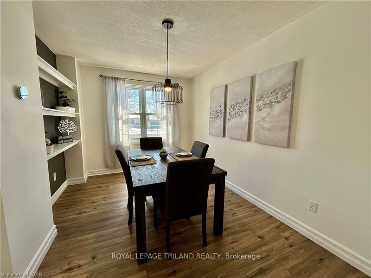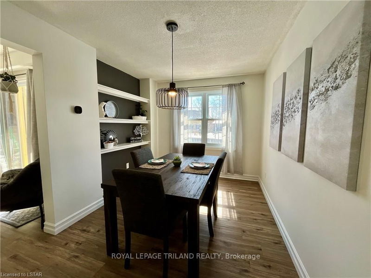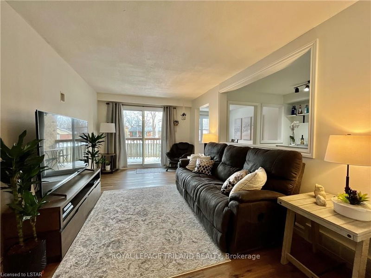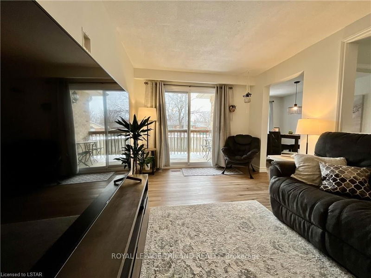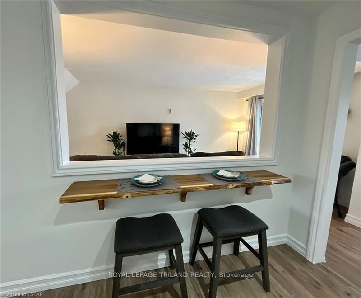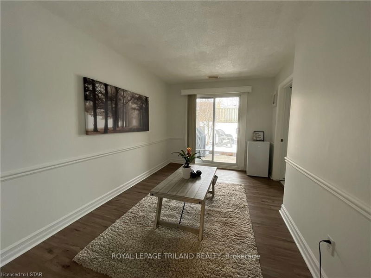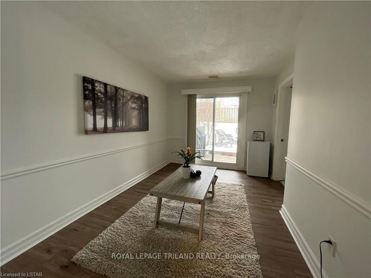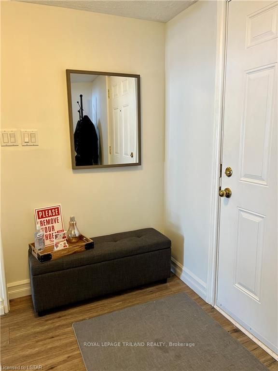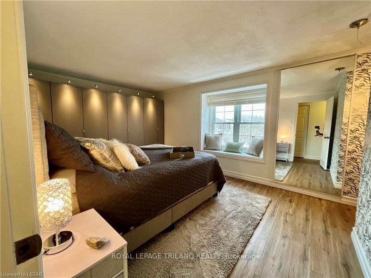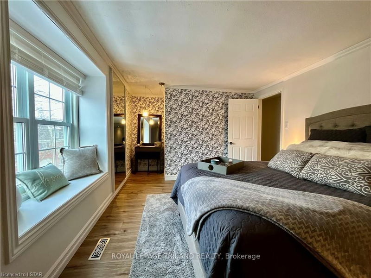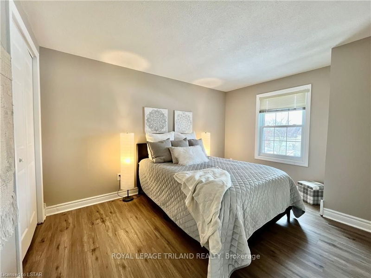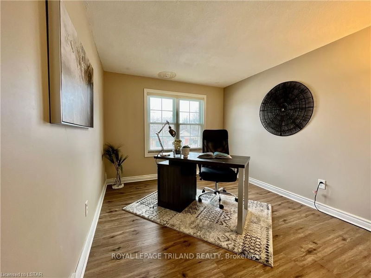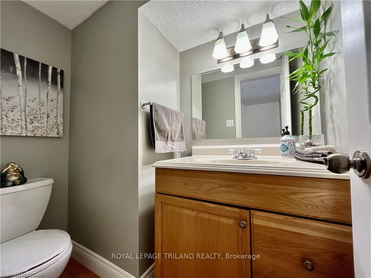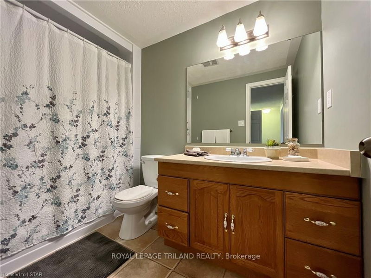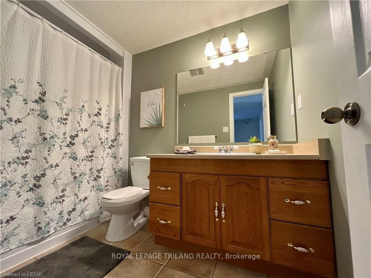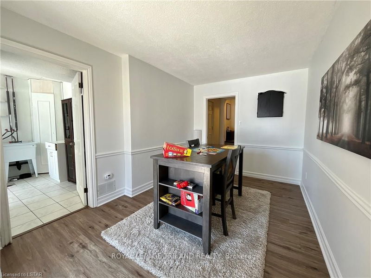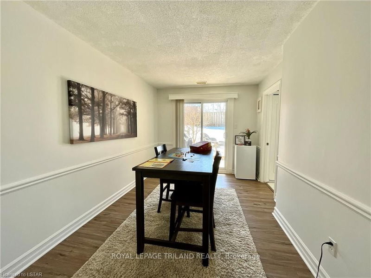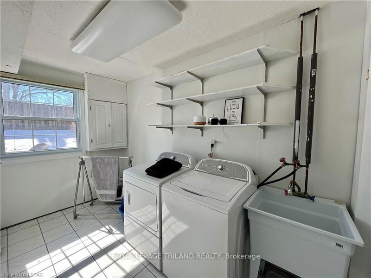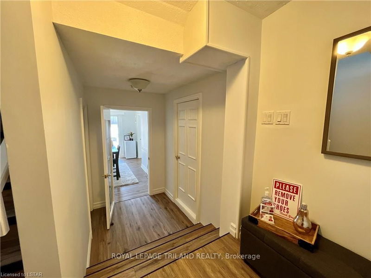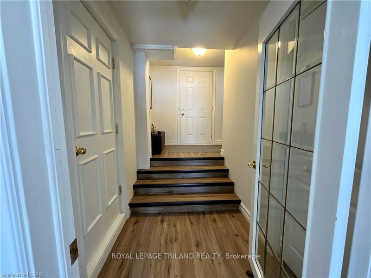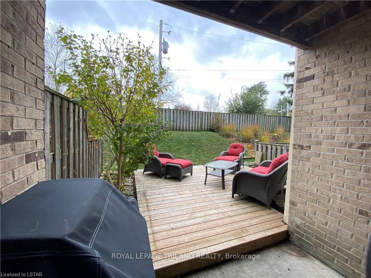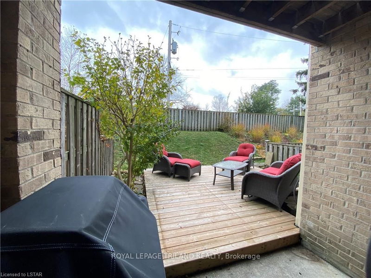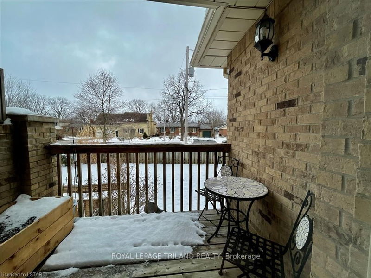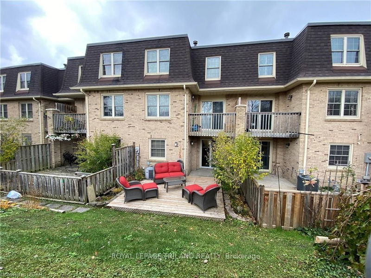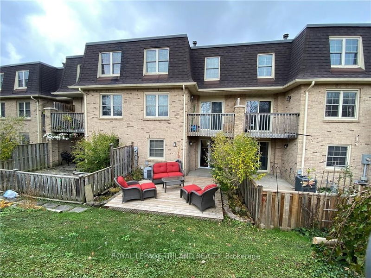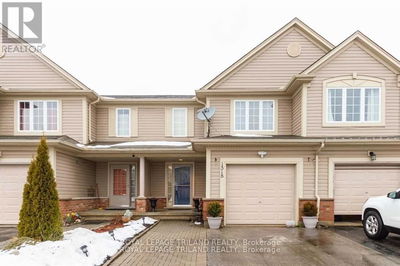Location, Location, Location! Easy access to the the 401 corridor, close to shopping and close to hiking and exploring the Ponds!! This one has got it all. This affordable 3 story condo has, a brand-new stunning kitchen that is 21 feet long and loaded with, new appliances, loads of storage, granite countertops and designated coffee and wine bars. There is new flooring and lighting throughout. There is a separate dining room with built in shelving, powder room and a large living area with patio doors out to a cute little BBQ area. Upstairs the primary bedroom has a wall to wall closet with lighting and a separate make up table area for her!!!! There are two more good sized bedrooms upstairs and a 4 piece bath and large linen closet. The main/lower area has a good sized foyer that has access to the garage and a games room with loads of light through patio doors and access to the back patio area. There is also a good sized laundry room with utility closet. WATER is included in the co
Property Features
- Date Listed: Tuesday, March 29, 2022
- City: London
- Neighborhood: South T
- Full Address: 12-900 Pond View Road, London, N5Z 4L7, Ontario, Canada
- Living Room: Balcony, Sliding Doors
- Listing Brokerage: Royal Lepage Triland Realty - Disclaimer: The information contained in this listing has not been verified by Royal Lepage Triland Realty and should be verified by the buyer.

