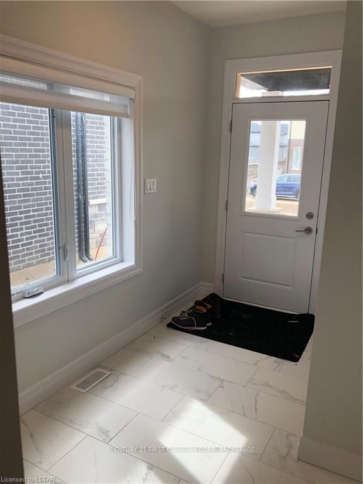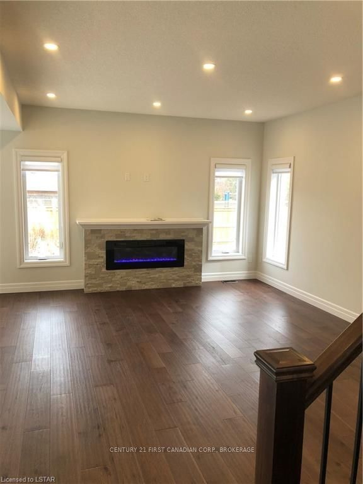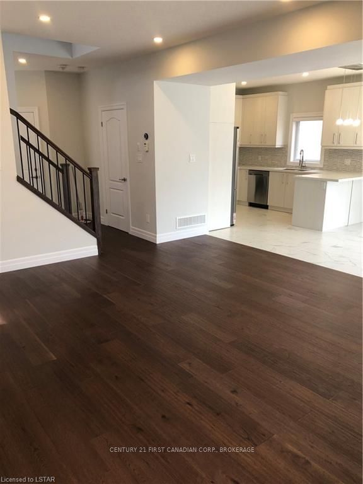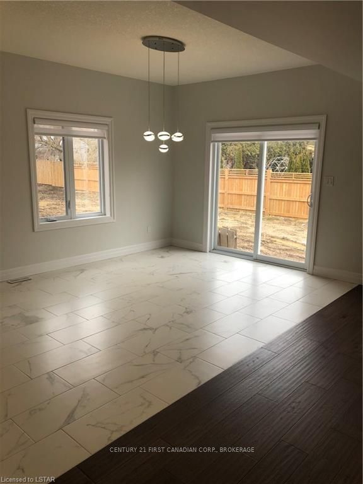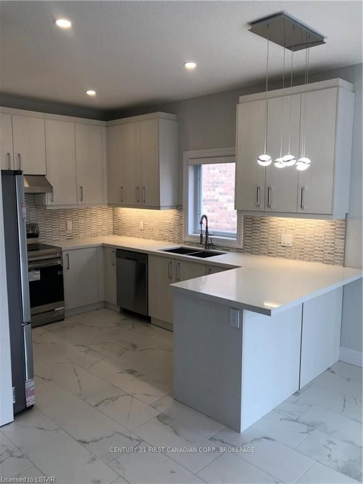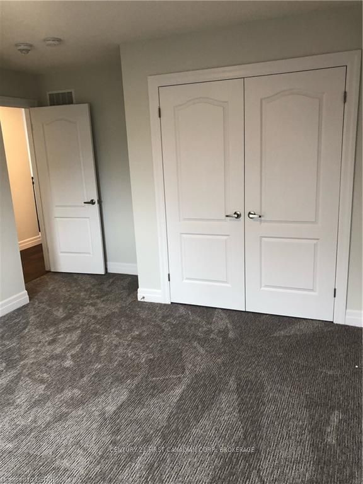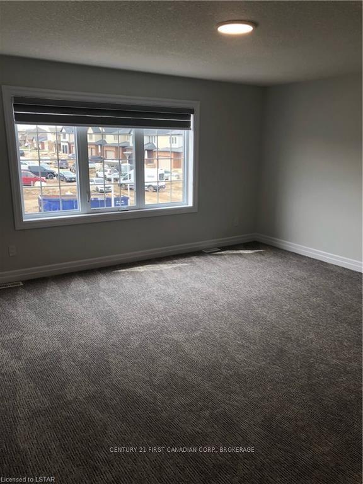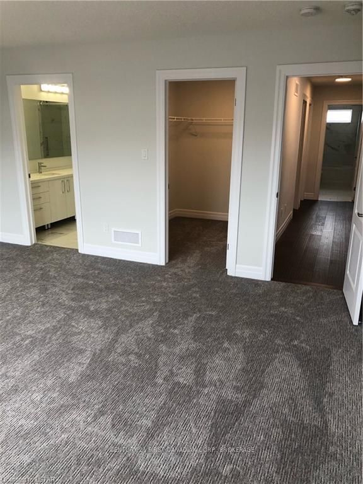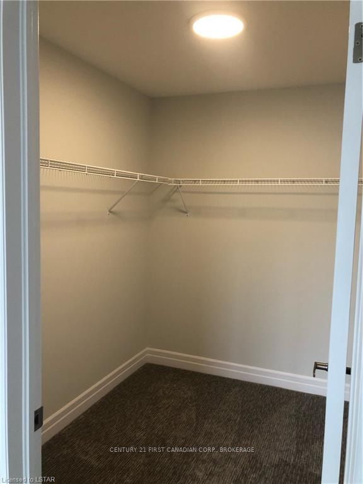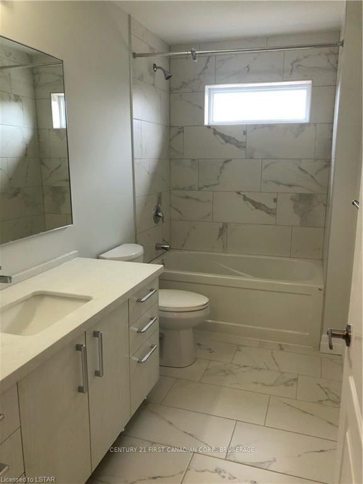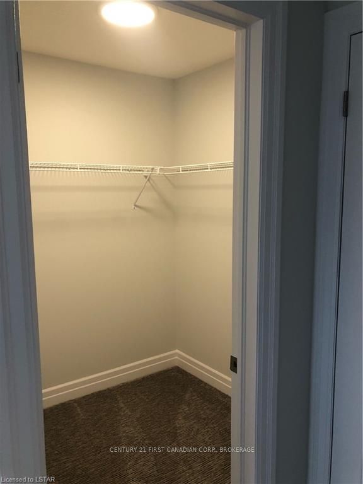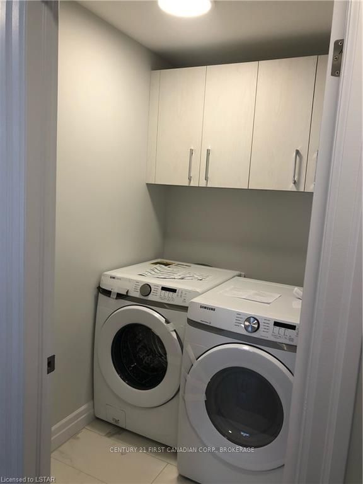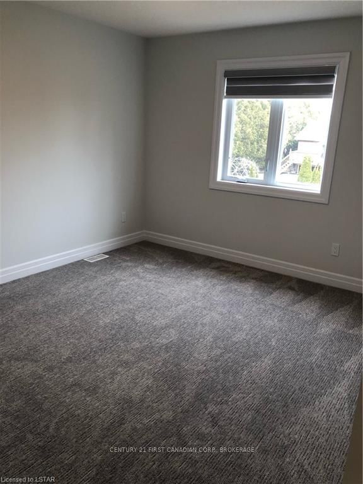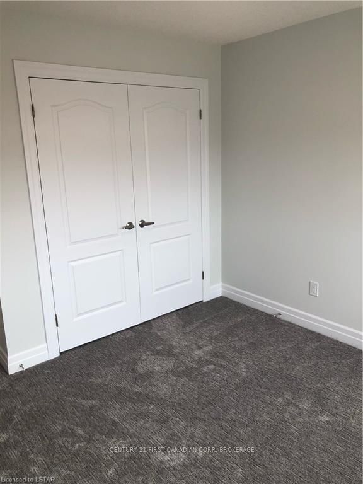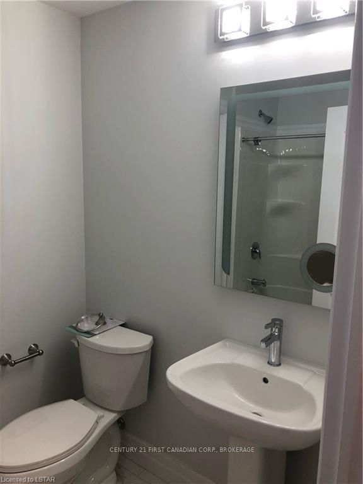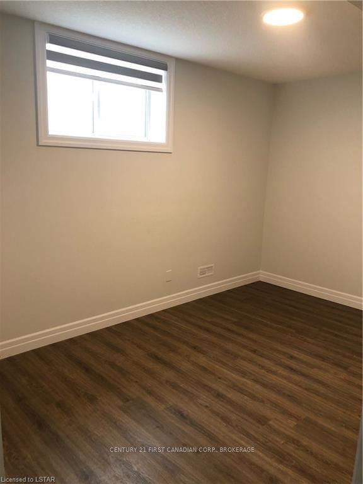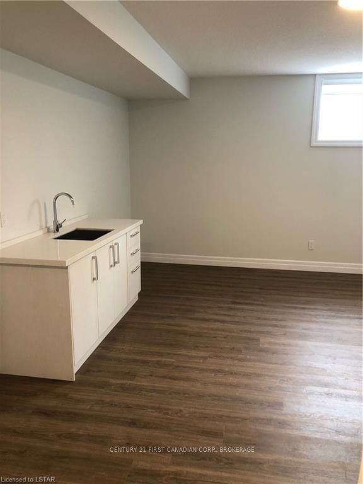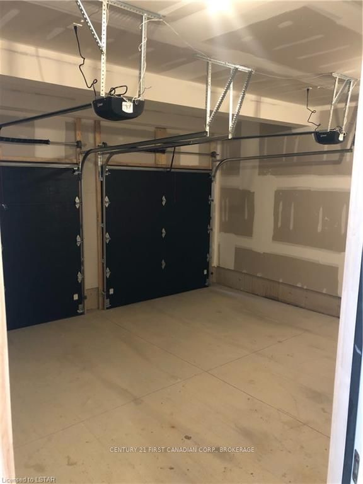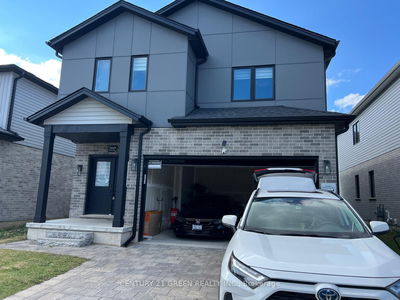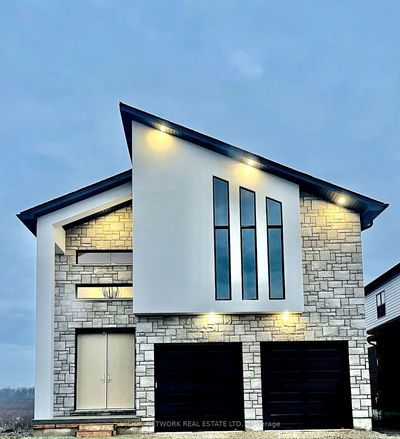FOR LEASE- Brand New, Spacious home with finished basement in White Rock Village, available for immediate occupancy. Featuring open concept main floor with kitchen, dinning & Family room with fireplace, hardwood floors and upgraded 1x2 tiles in all wet areas. The Kitchen features new stainless steel appliances, quartz countertops, marble backsplash, tall upper cabinets and under cabinet lighting. Upstairs you'll find a huge master with private ensuite & walk-in closet, 3 additional large bedrooms, 4 pc bath, and convenient laundry. The finished basement includes large rec room with high ceilings, wet bar, large bedroom, 4pc bathroom and additional storage space. Includes an attached 2 car garage with inside entry and 2 addition parking spots on driveway. Close to 401 and 402, great shopping, new Bostwick Community Centre, YMCA and London public Library. $3000/month plus utilities & hot water heater rental . No smoking, No pets. Rental application, AAA Tenants, references, credit check,
Property Features
- Date Listed: Wednesday, April 06, 2022
- City: London
- Neighborhood: South W
- Major Intersection: From Wonderland Rd S, Head Eas
- Full Address: 2967 Petty Road, London, N6L 0B1, Ontario, Canada
- Family Room: Fireplace, Hardwood Floor
- Kitchen: Tile Floor
- Listing Brokerage: Century 21 First Canadian Corp., Brokerage - Disclaimer: The information contained in this listing has not been verified by Century 21 First Canadian Corp., Brokerage and should be verified by the buyer.


