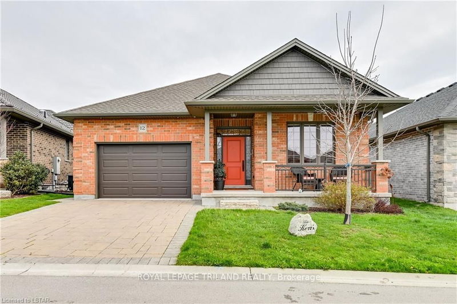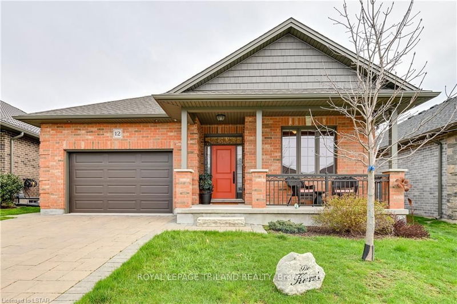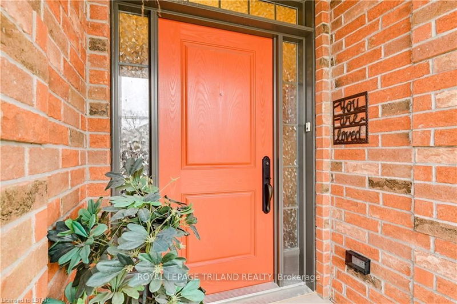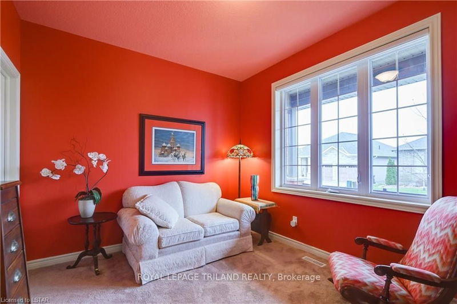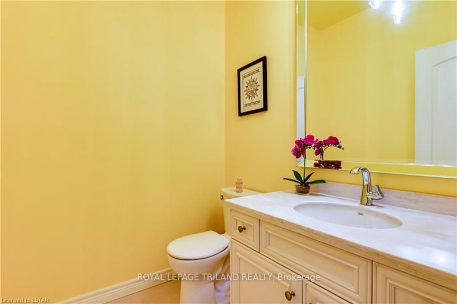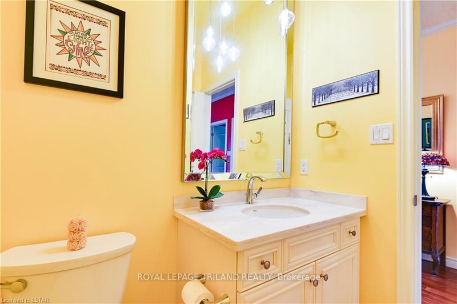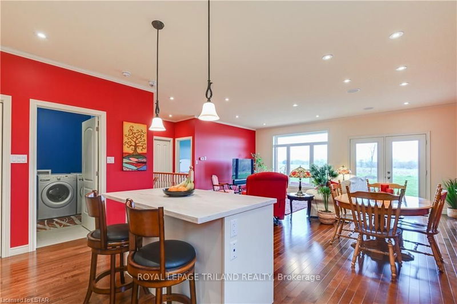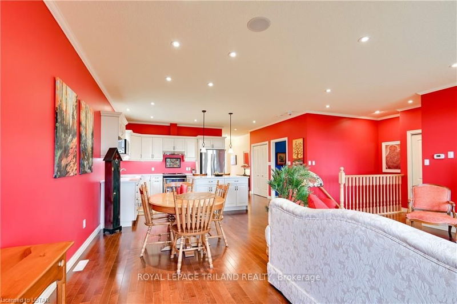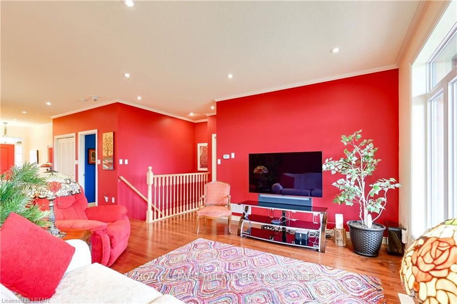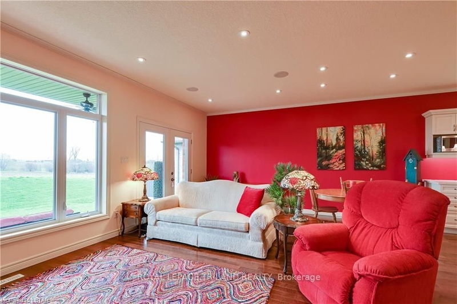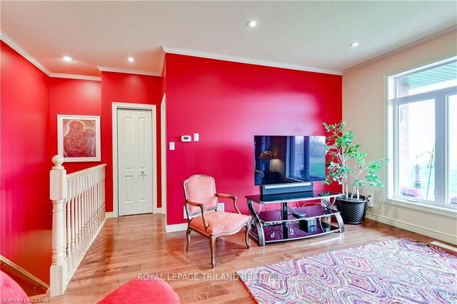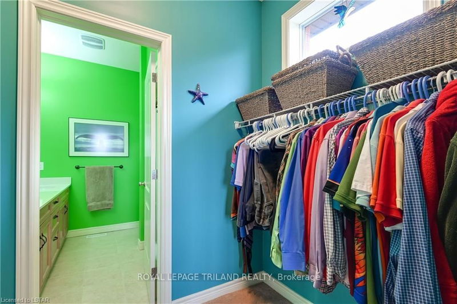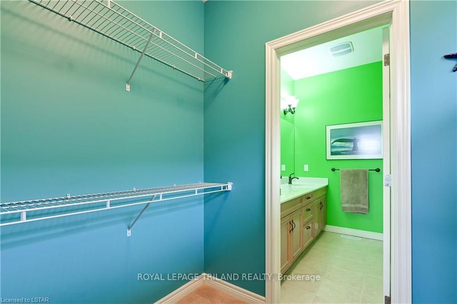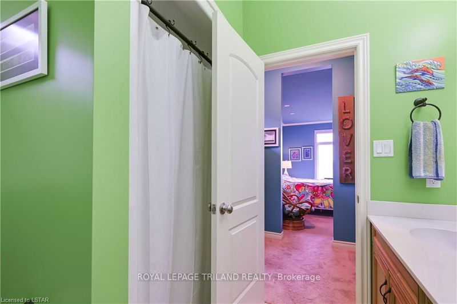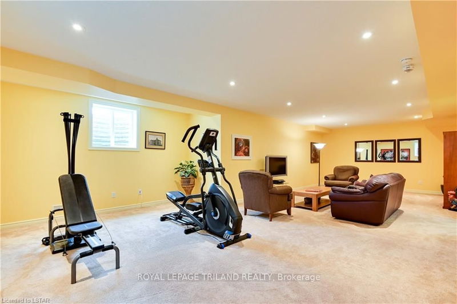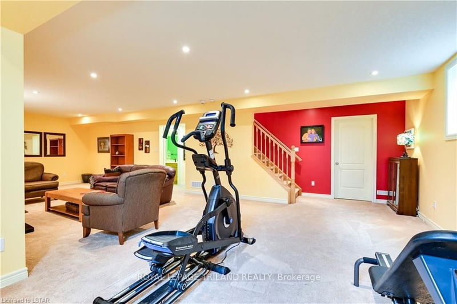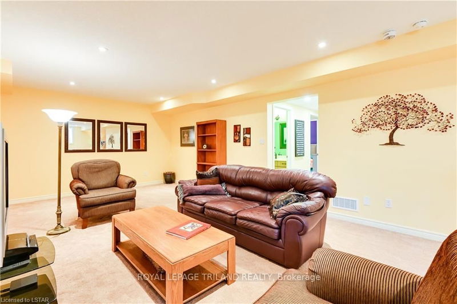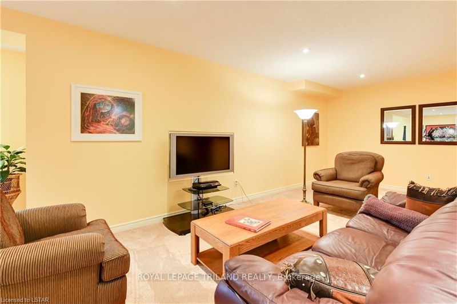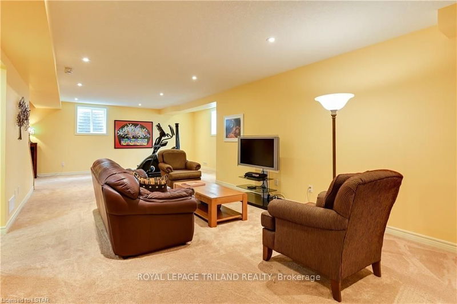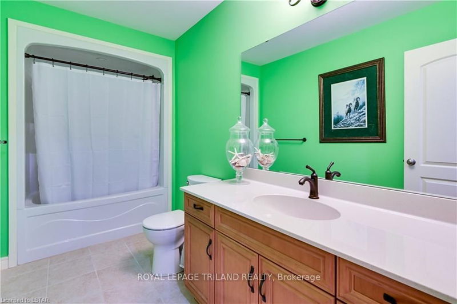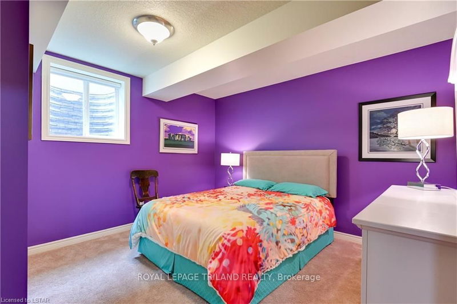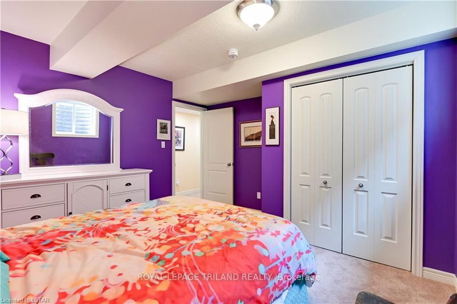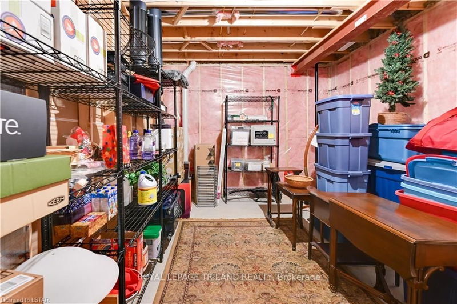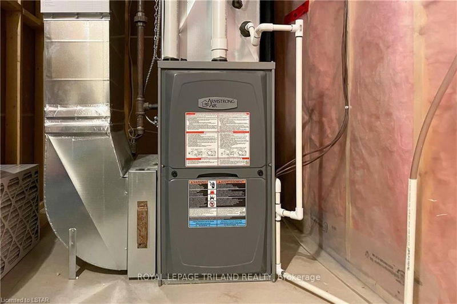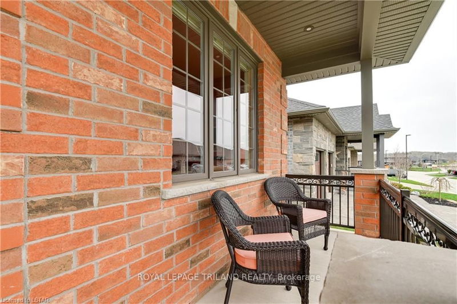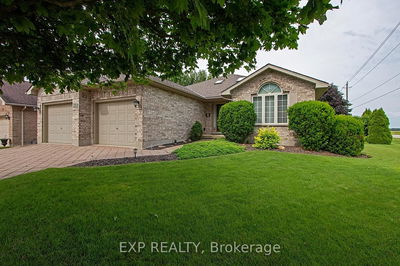Stunning and meticulously maintained open concept 2+1 bedroom one floor vacant land condo in beautiful Belmont situated in the north end of town. Spacious foyer leads you to the open living/dining room with an amazing view over open fields and countryside. Built in Sonos sound system includes 2 built in ceiling speakers and 4 components. A very desirable location within the complex. Patio door access off dining area to private stone patio area ideal for enjoying summer days and watching the changing seasons. Large white kitchen with double sink, built-in appliances and sit-up island with an abundance of soft close cupboards. Spacious master bedroom overlooking the open fields with convenient walk through closet and 4 piece ensuite bathroom with walk in shower. Second bedroom at the front with closet and lots of natural light from the large picture window. Bonus main floor laundry with dryer and washer included and convenient inside entry to 1.5 car garage. Lower level offers additional
Property Features
- Date Listed: Thursday, May 05, 2022
- City: Central Elgin
- Neighborhood: Belmont
- Major Intersection: From 401,Take Highway 74 Exit
- Full Address: 12-132 Robin Ridge Drive, Central Elgin, N0L 1B0, Ontario, Canada
- Living Room: Main
- Kitchen: Main
- Listing Brokerage: Royal Lepage Triland Realty - Disclaimer: The information contained in this listing has not been verified by Royal Lepage Triland Realty and should be verified by the buyer.

