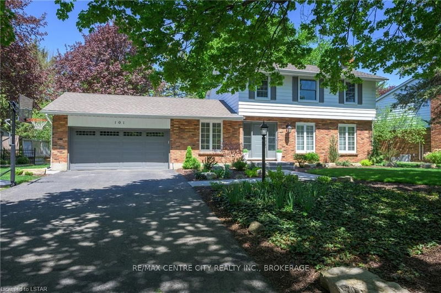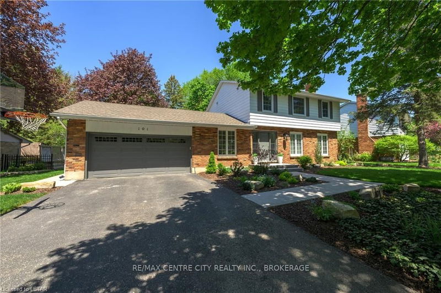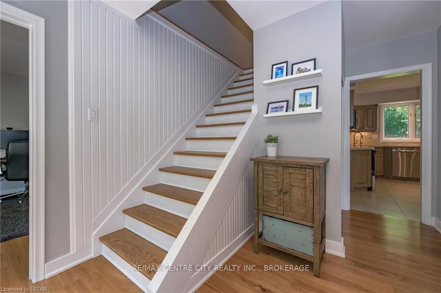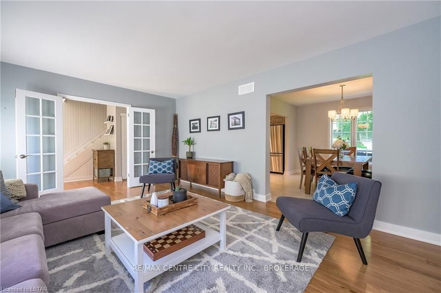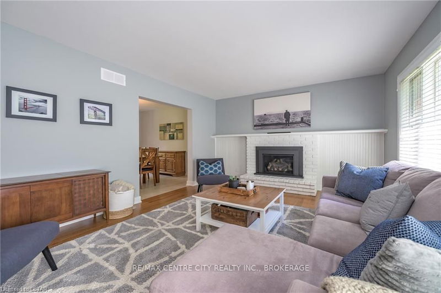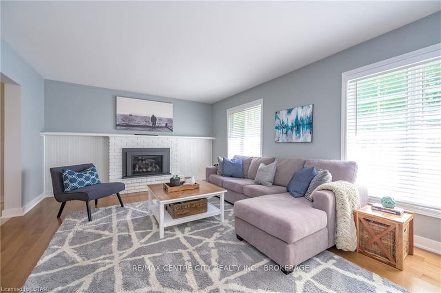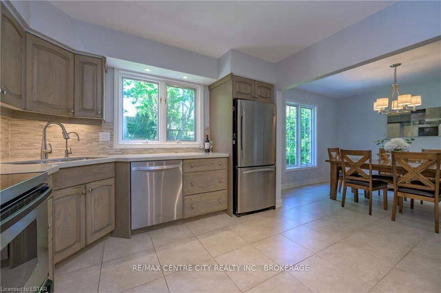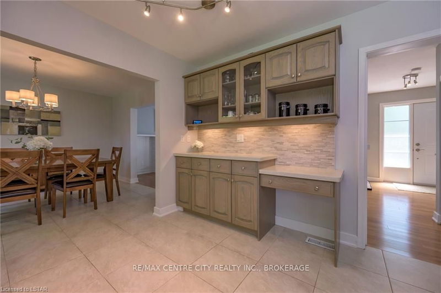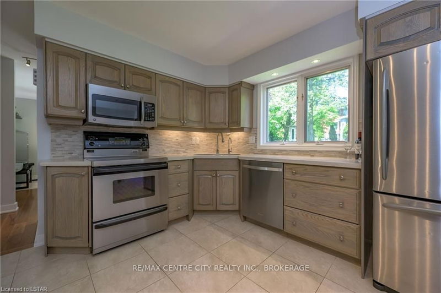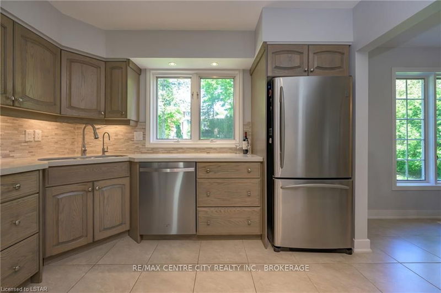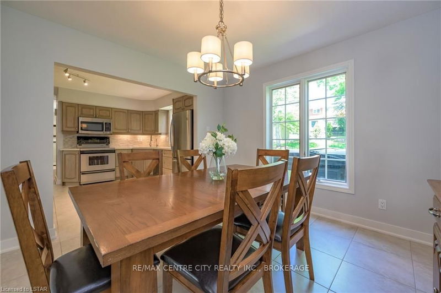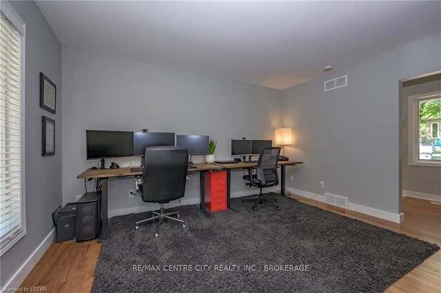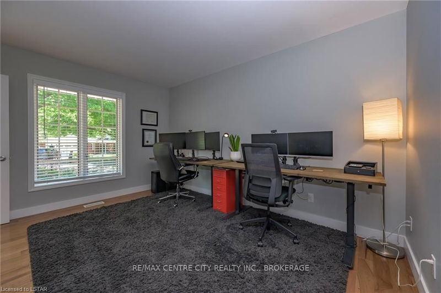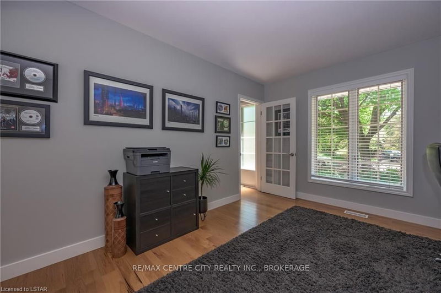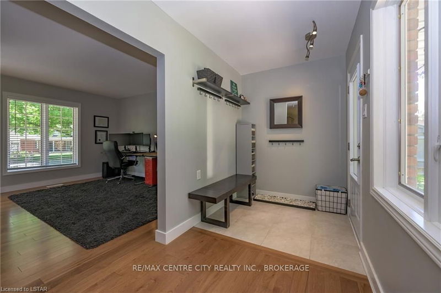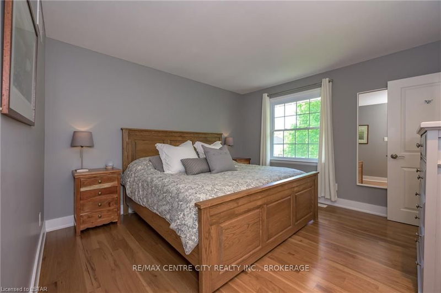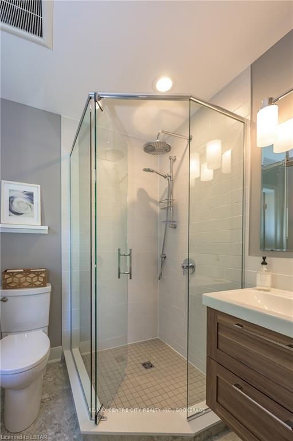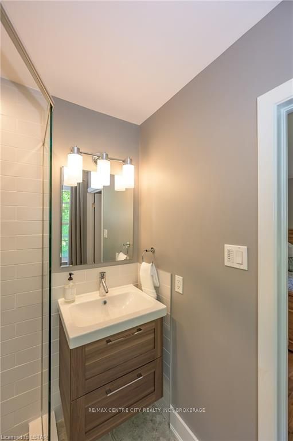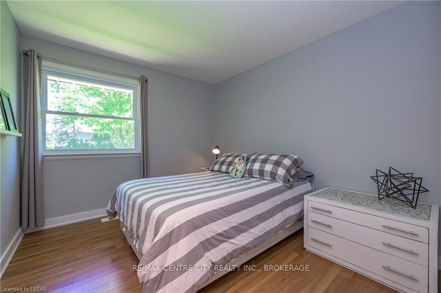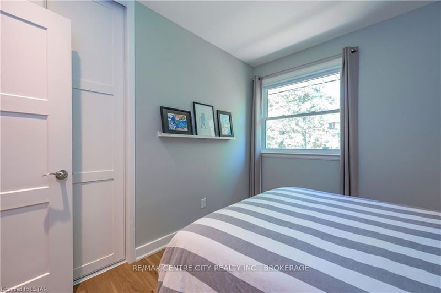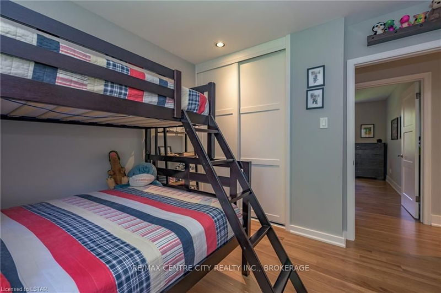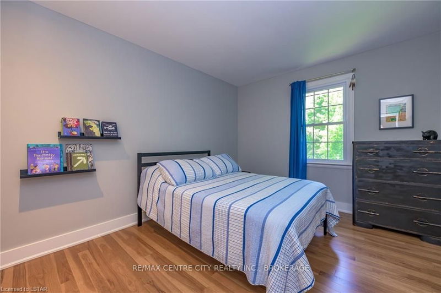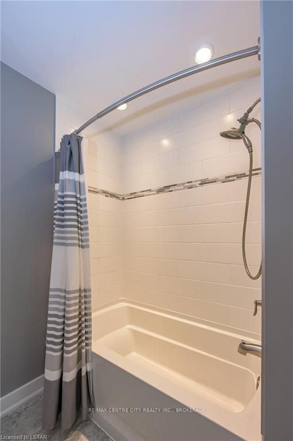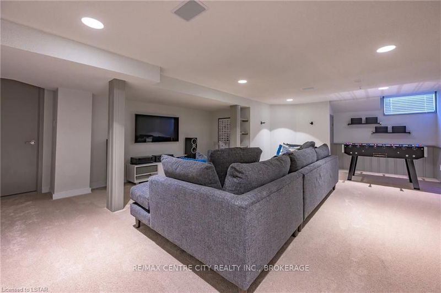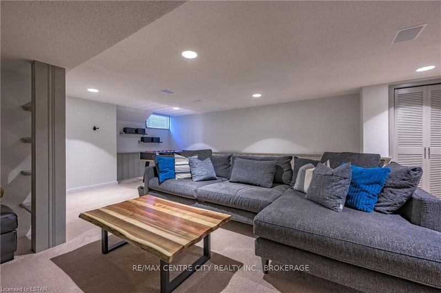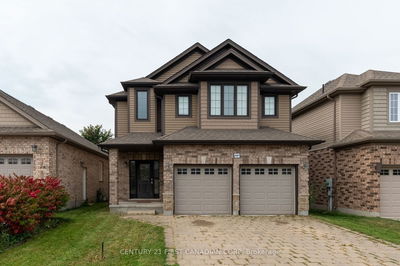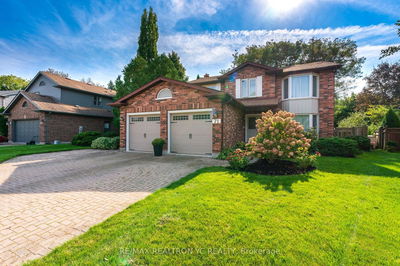Meticulous 2 storey with double garage in sought after Hunt Club at 101 Hunt Club Drive! The main floor features a den/office for those who are still working from home, a spacious family room with a gas fireplace, an eat -in kitchen with quartz counters, tasteful backsplash and stainless steel appliances. Also on the main level is a powder room and large mudroom space. Upstairs offers 4 bedrooms with an updated ensuite and updated main bathroom with double sinks and quartz counters. Enjoy the ease of hardwood floors on both the main floor and upstairs. The lower level has a finished rec room, a bonus games room, laundry and storage. One of the best features of Old Hunt is the beautiful big yards and trees and this yard is all of that with a large lot size, beautiful gardens, big deck, concrete patio and walkway around to the side of the house leading to the driveway. Updates over the years-newer roof, new front and back doors, upstairs windows, owned water heater, hardwood floors
Property Features
- Date Listed: Monday, May 16, 2022
- City: London
- Neighborhood: North L
- Major Intersection: Oxford To Old Hunt Rd, Turn Le
- Full Address: 101 Hunt Club Drive, London, N6H 3Y4, Ontario, Canada
- Living Room: Main
- Kitchen: Main
- Listing Brokerage: Re/Max Centre City Realty Inc., Brokerage - Disclaimer: The information contained in this listing has not been verified by Re/Max Centre City Realty Inc., Brokerage and should be verified by the buyer.


