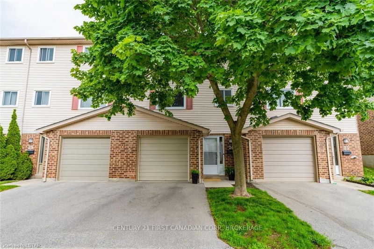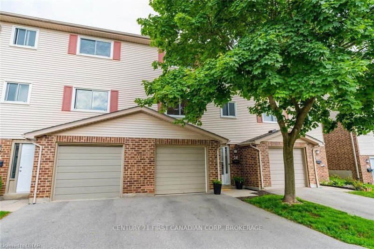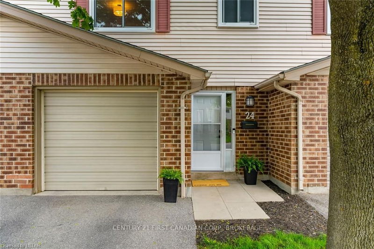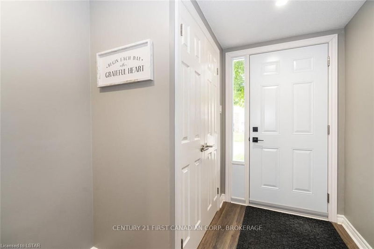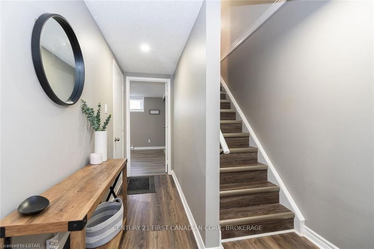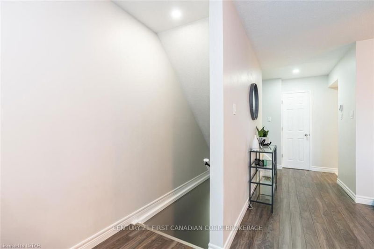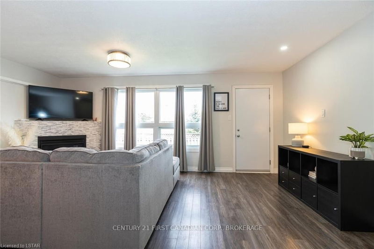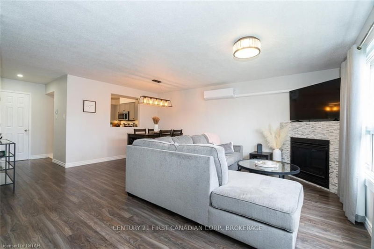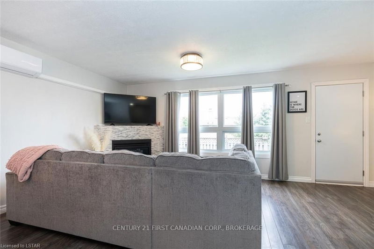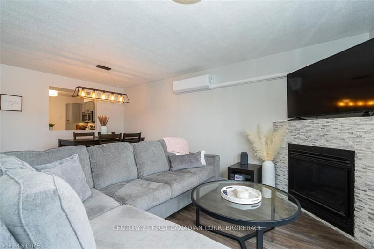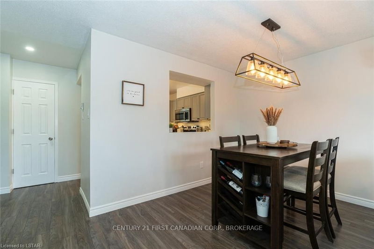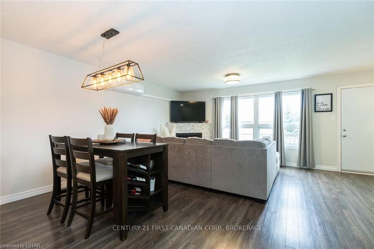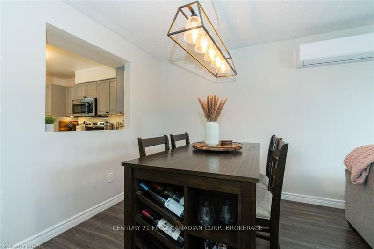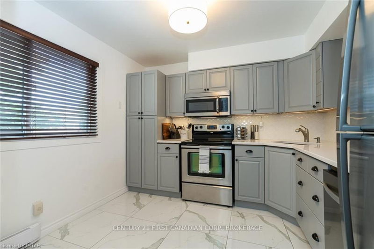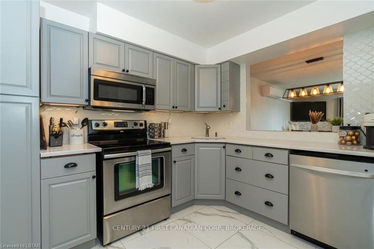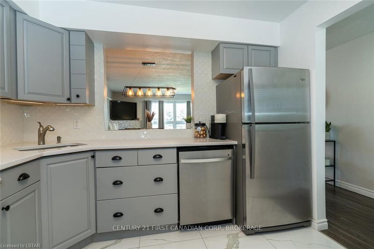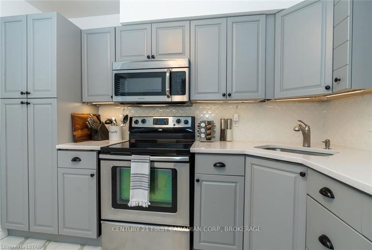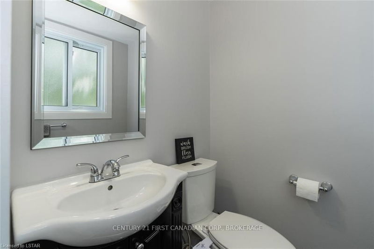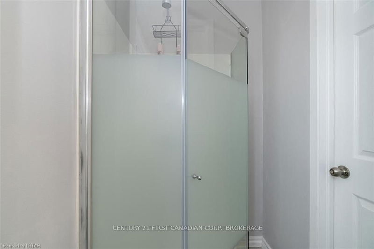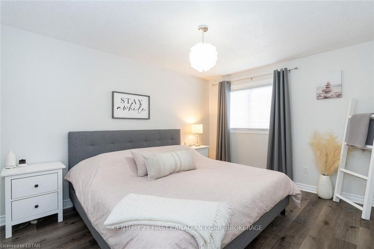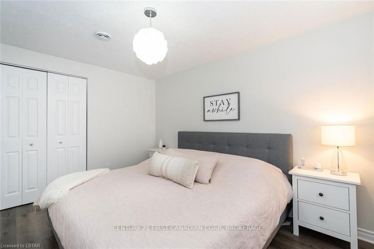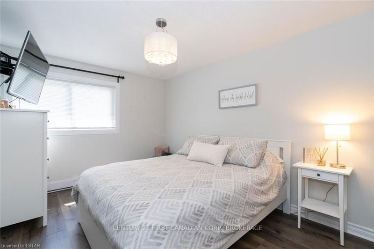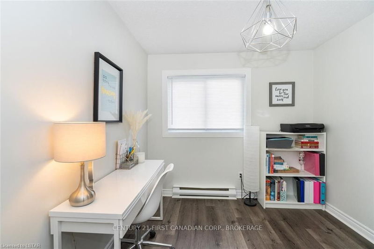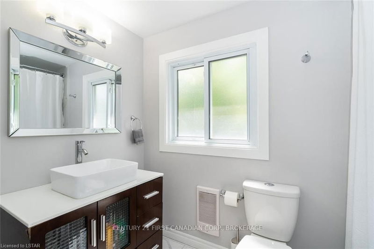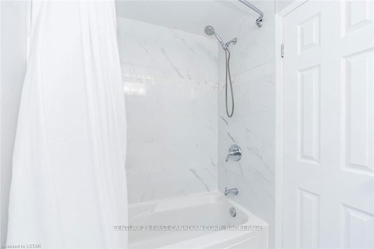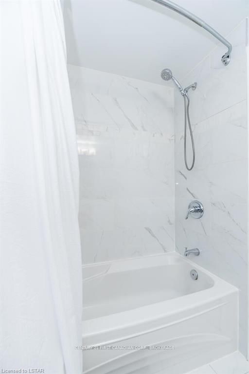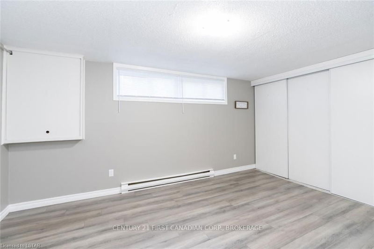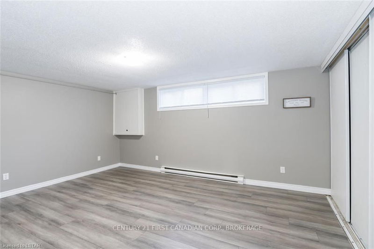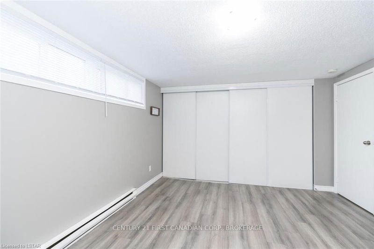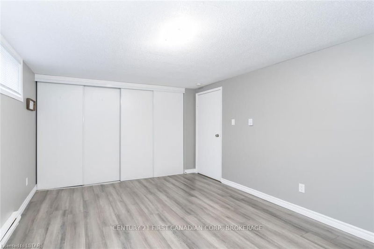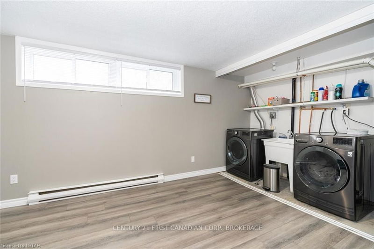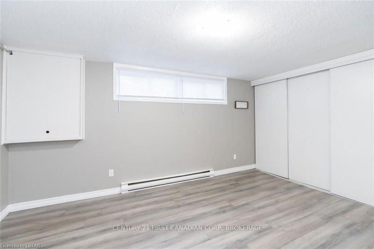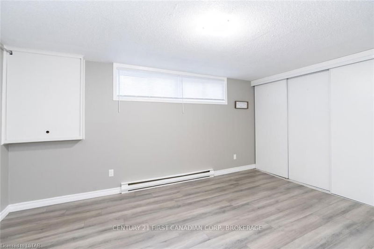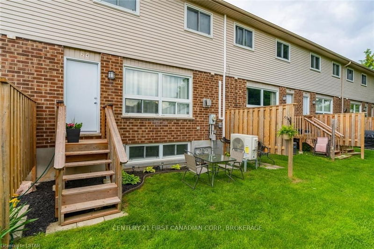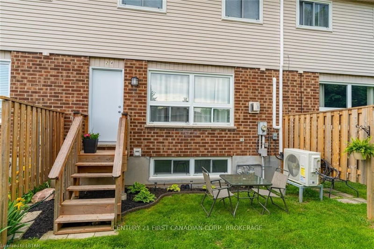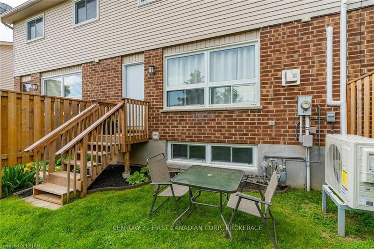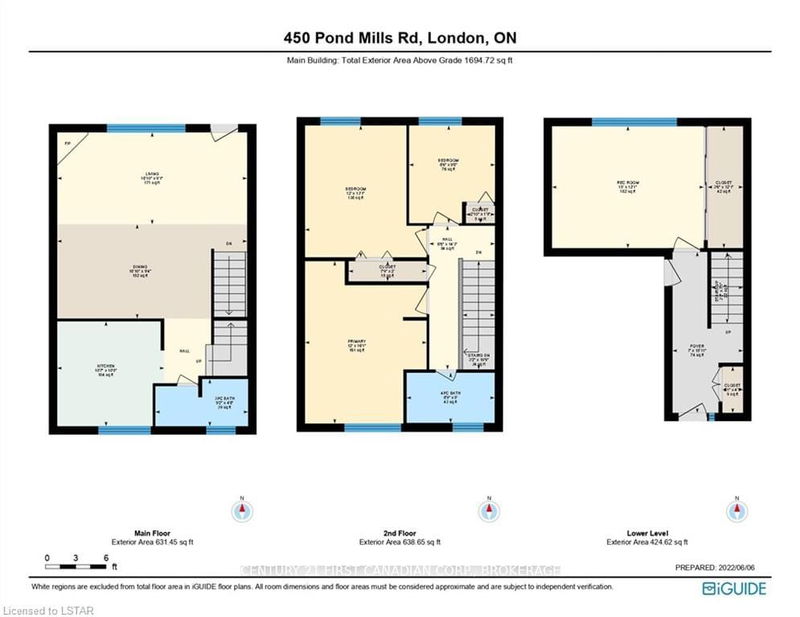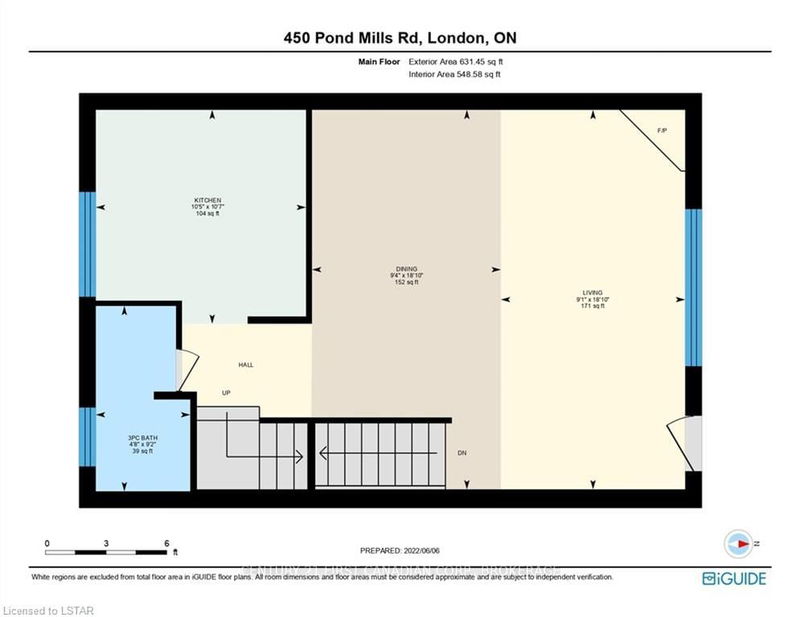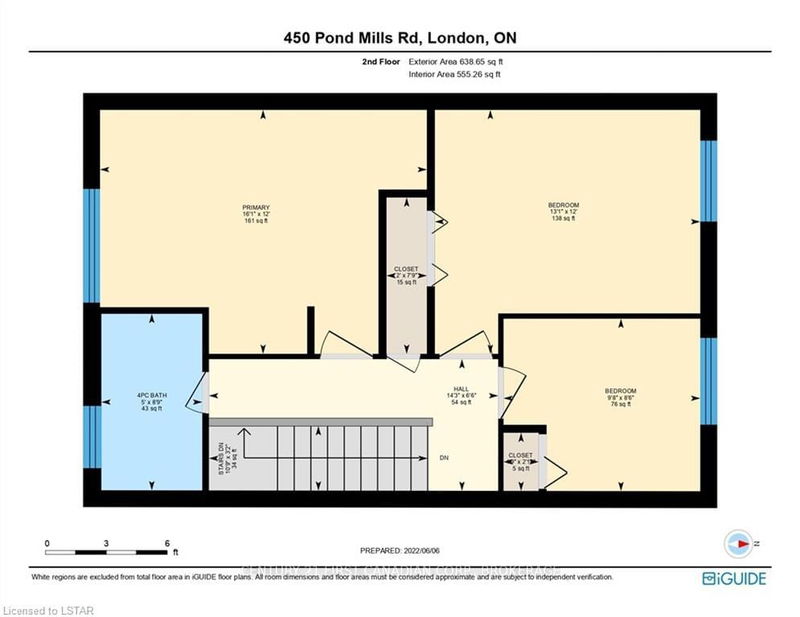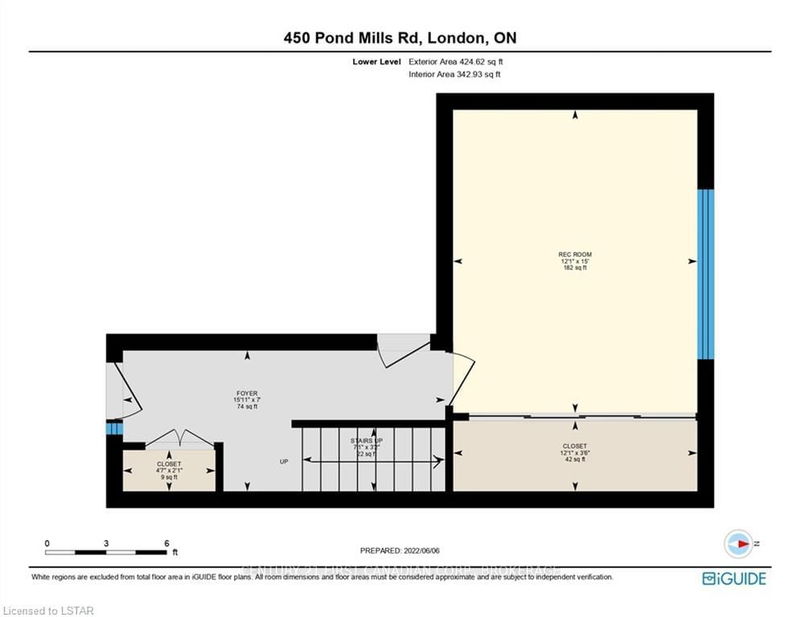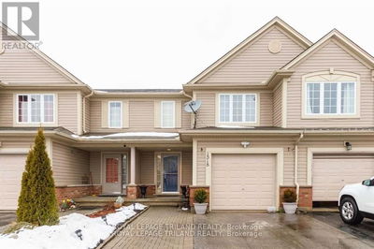Modern Updated 3 bedroom Condo with 2 bathrooms, 1 car attached garage with inside entry and automatic opener, 3 level layout with main floor foyer and double closet, large recreation room, and laundry area. Second-floor features an open concept living room and dining room with a stone gas fireplace and laminate floor, the updated kitchen features a beautiful Quartz counter top, tiled backsplash, porcelain tile floor, modern cabinets, stainless steel fridge, stove, dishwasher, and range hood microwave, also a convenient pass-through from the kitchen to the dining room, and an updated 3-piece bathroom. The upper level features 3 bedrooms with updated LVT flooring and an updated 4-piece bathroom. Updated lighting throughout, New high-end Heat Pump and Air Conditioning system installed in October 2021 at a cost of $13,973.00.with a 10-year warranty. Access to the rear yard off the living room backing onto single-family homes. Close to all amenities, minutes to the 401 highway, and Victori
Property Features
- Date Listed: Thursday, June 16, 2022
- City: London
- Neighborhood: South T
- Major Intersection: Turn South From Commissioners
- Full Address: 24-450 Pond Mills Road, London, N5Z 4X2, Ontario, Canada
- Living Room: 2nd
- Kitchen: 2nd
- Listing Brokerage: Century 21 First Canadian Corp., Brokerage - Disclaimer: The information contained in this listing has not been verified by Century 21 First Canadian Corp., Brokerage and should be verified by the buyer.

