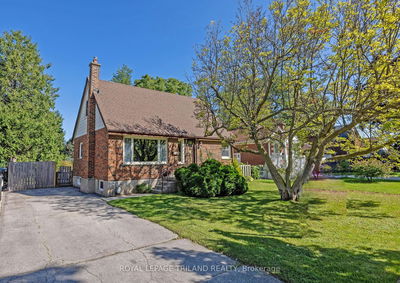Welcome to 268 Simpson Crescent. This move in ready 3 bedroom bungalow has been updated from top to bottom. Once in the front door a large window showers the living room with natural light while the stone accent wall with decorative fireplace provides a modern feel. In the kitchen you will find beautiful wood countertops, ample cupboards, a farm style sink and stainless steel appliances. The master bedroom features a walk in closet while the two secondary bedrooms are also both generous in size. The finished basement includes a large 2- piece bathroom, laundry room and two separate living spaces. As you enter the basement the first living space would be perfect for a home office or future kitchen as the house is zoned as R2 development. With a custom built in desk, dry-bar and several feature walls the basement rec room has something for everyone. The outdoor living space includes a large deck and counter tops for food prep while entertaining- perfect for those summer nights. The beaut
Property Features
- Date Listed: Thursday, September 08, 2022
- City: London
- Neighborhood: East I
- Major Intersection: Dundas To Bonaventure To Simps
- Full Address: 268 Simpson Crescent, London, N5V 5E2, Ontario, Canada
- Living Room: Main
- Kitchen: Main
- Listing Brokerage: Sutton Group Preferred Realty Inc., Brokerage - Disclaimer: The information contained in this listing has not been verified by Sutton Group Preferred Realty Inc., Brokerage and should be verified by the buyer.









