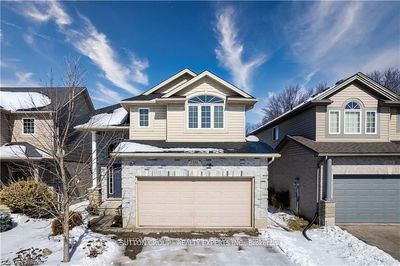Beautiful spacious 2-storey home backing onto beautiful green space! This gorgeous 4-bedroom, 3.5-bath home boasts a fresh open concept main floor with a large two storey high ceiling bright foyer. Convenient main floor laundry. 2-pc bath, great room with corner gas fireplace, eat-in kitchen with breakfast bar, plenty of cabinets, 4 stainless steel appliances, backsplash and patio door leading to sundeck with gas BBQ hookup and beautiful pergola with a relaxing and peaceful view of the woods! The second level offers 3 bedrooms including large master with luxury 5-pc ensuite and main 4-pc bath. The beautifully finished lower level offers a 4th bedroom with custom built-in cabinets, 3-pc bath and theatre/ rec room. Double garage with garage opener and inside entry.
Property Features
- Date Listed: Tuesday, October 18, 2022
- City: London
- Neighborhood: North I
- Full Address: 1162 Smither Road, London, N6G 5R8, Ontario, Canada
- Living Room: Main
- Listing Brokerage: Century 21 First Canadian Corp., Brokerage - Disclaimer: The information contained in this listing has not been verified by Century 21 First Canadian Corp., Brokerage and should be verified by the buyer.









