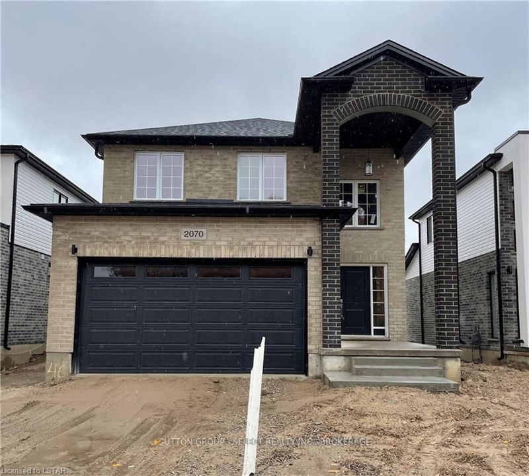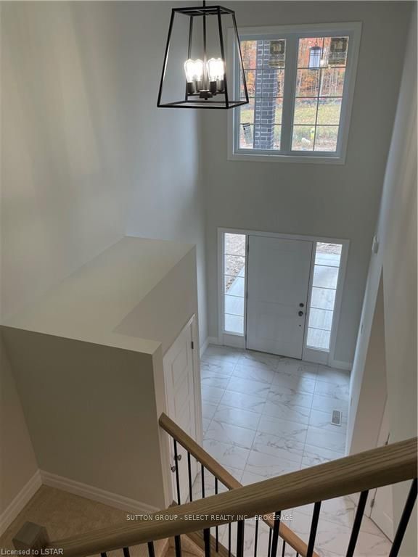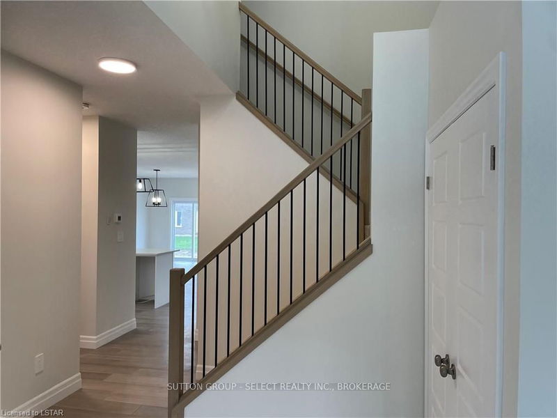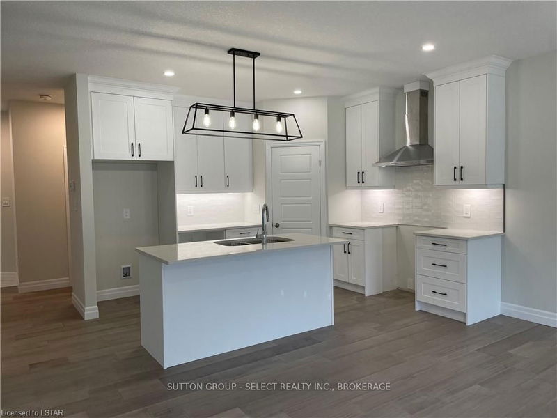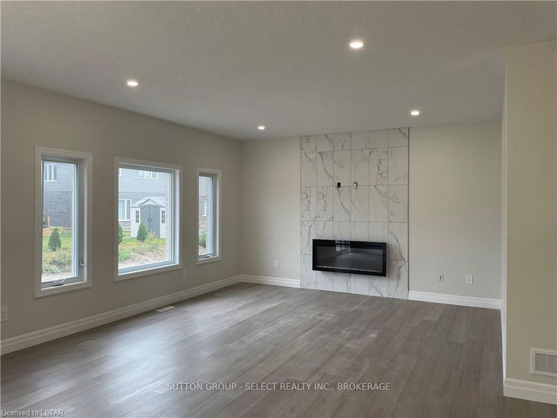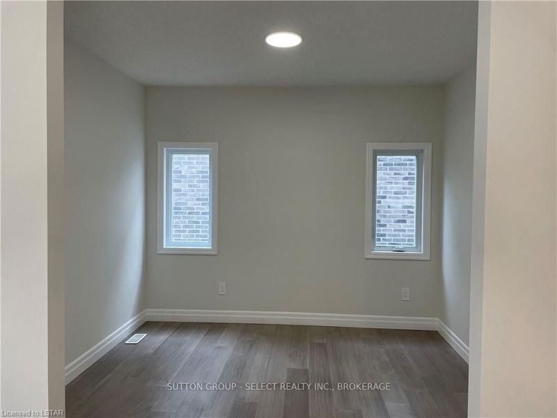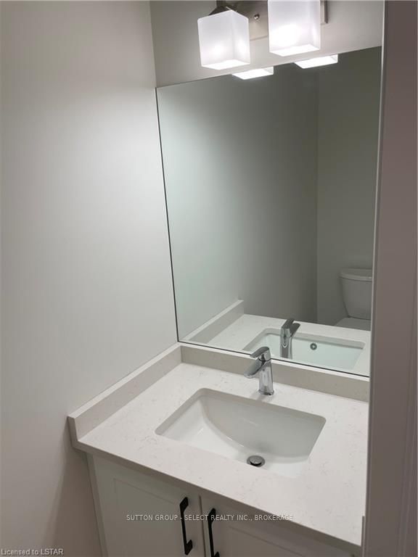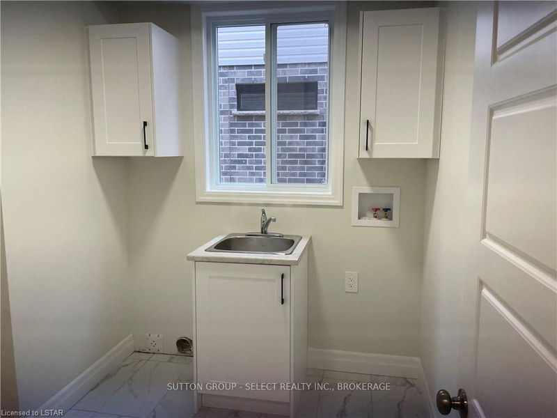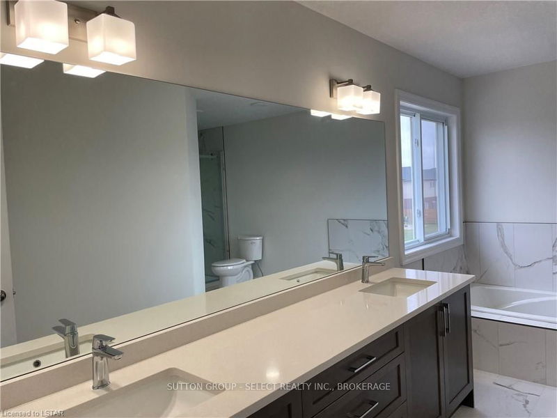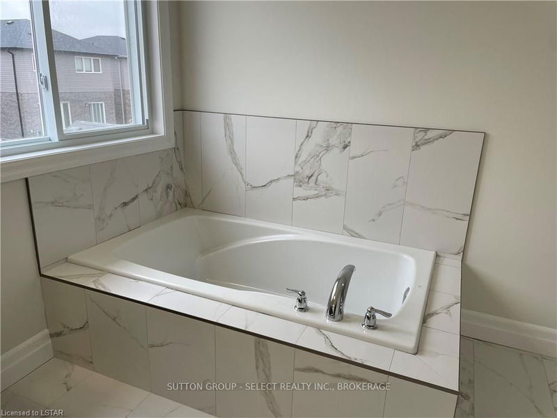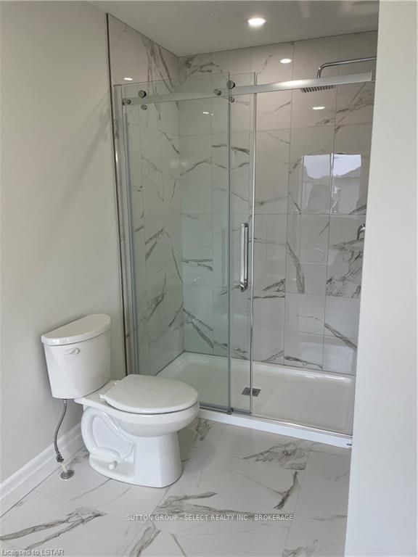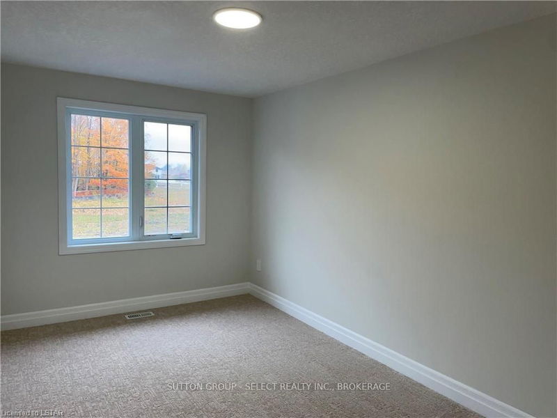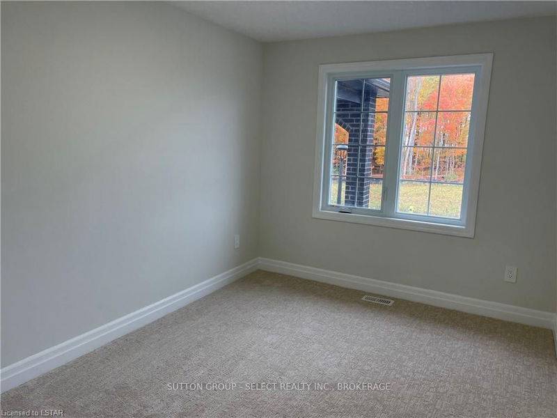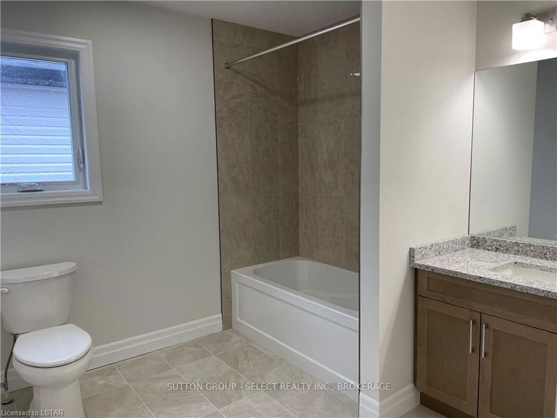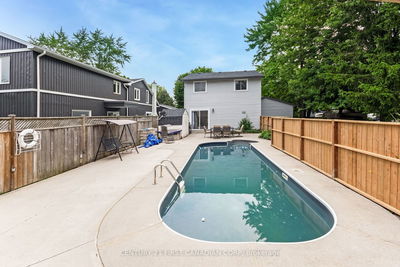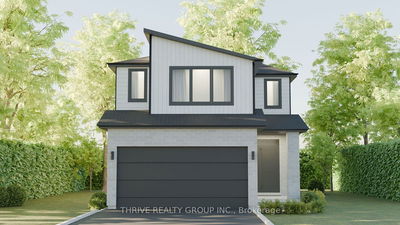BEST VALUE! FINISHED and ready for occupancy anytime! Open concept 4 bedroom model home boasting approx 2420 sq ft. Rich hardwoods on the main level, quality ceramics in kitchen, baths and laundry. Designer kitchen with back splash, breakfast bar island and quartz counter tops. Main floor den or dining room option. Large Great room with fireplace. OVERSIZED Master bedroom suite (12.8x22) with large walk in closet and luxury 5pc ensuite with glass shower and separate tub. All brick front. Basement is ready for your finishing touches - note: higher ceilings in basement and rough-in for future bath. All room sizes are approx. Neutral tones throughout.
Property Features
- Date Listed: Thursday, October 20, 2022
- City: London
- Neighborhood: North S
- Major Intersection: .
- Full Address: 2070 Saddlerock Avenue, London, N6G 3W3, Ontario, Canada
- Listing Brokerage: Sutton Group - Select Realty Inc., Brokerage - Disclaimer: The information contained in this listing has not been verified by Sutton Group - Select Realty Inc., Brokerage and should be verified by the buyer.

