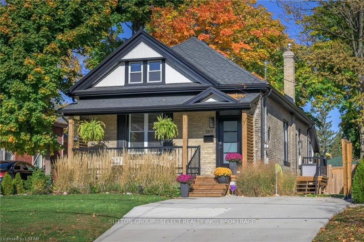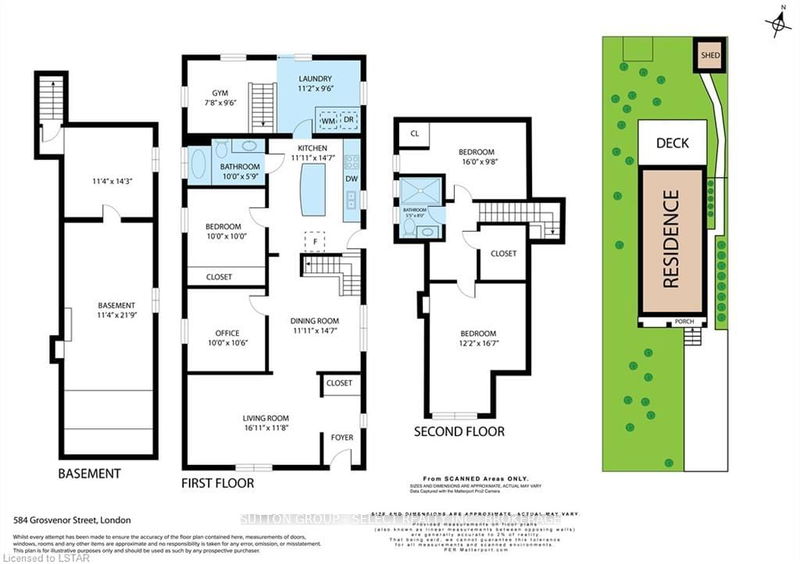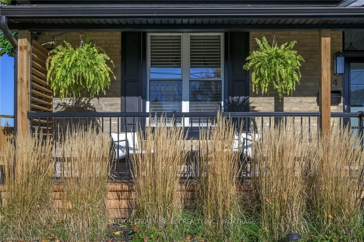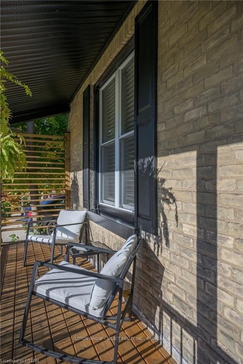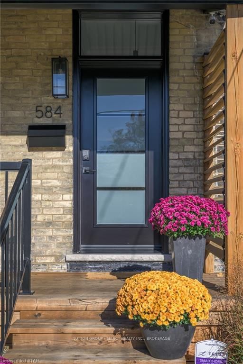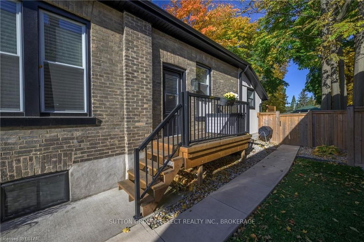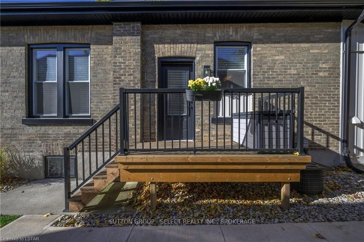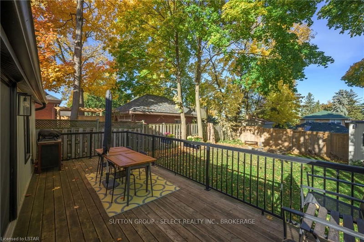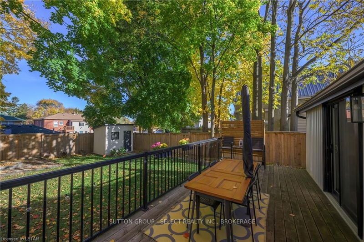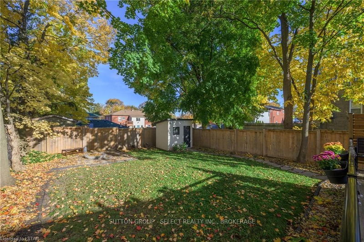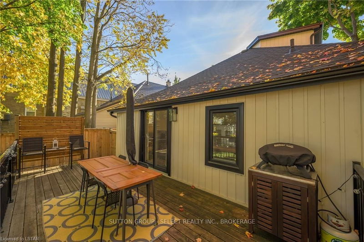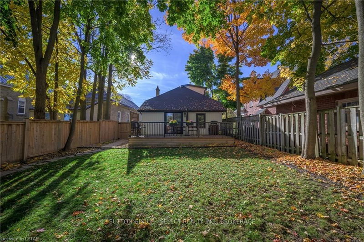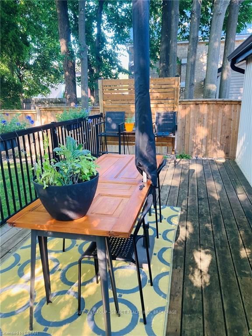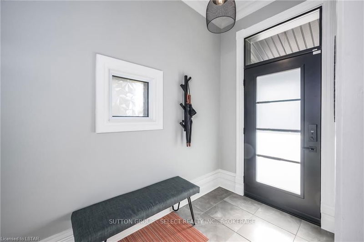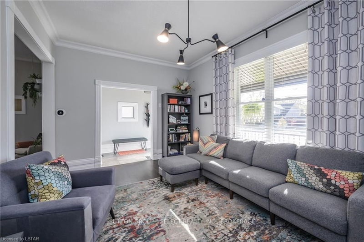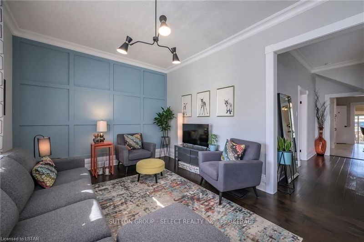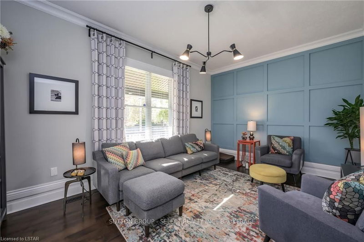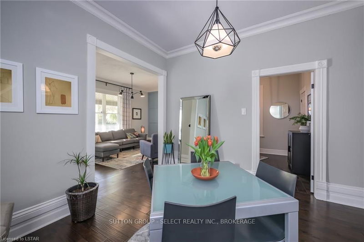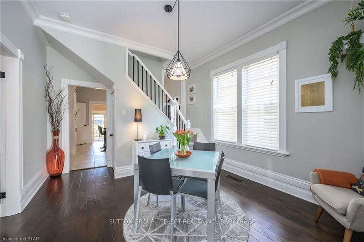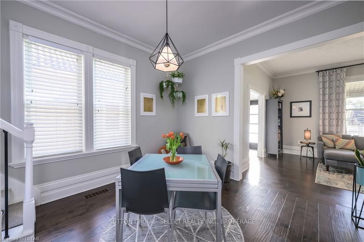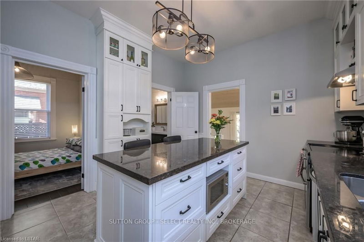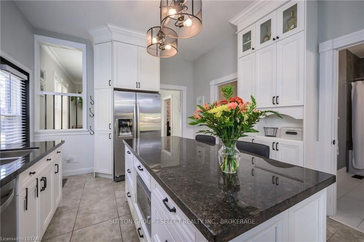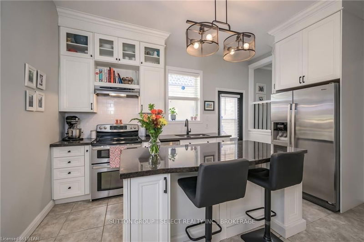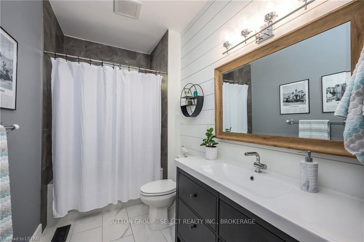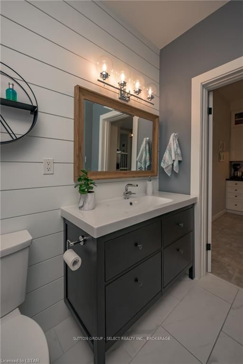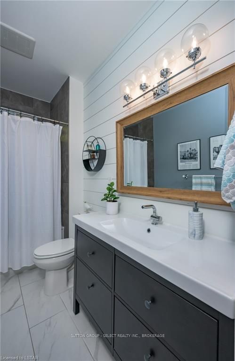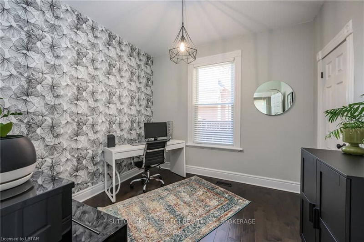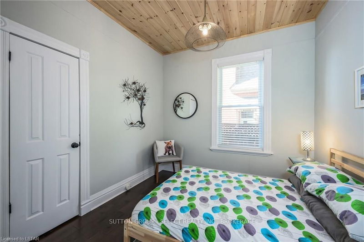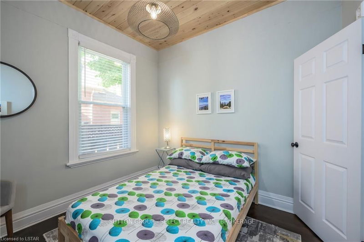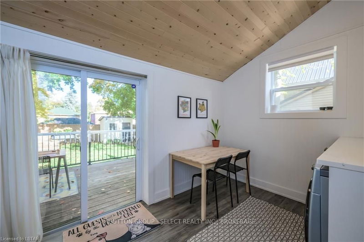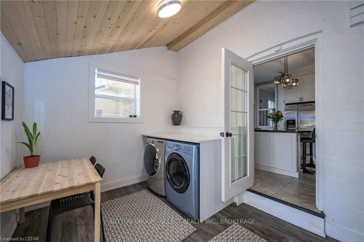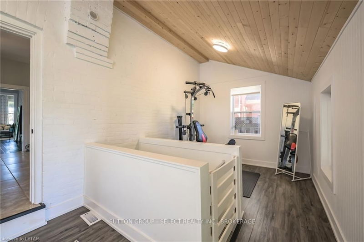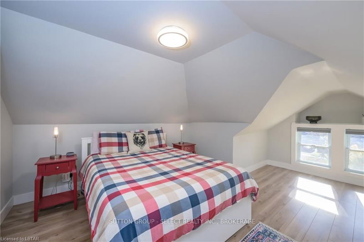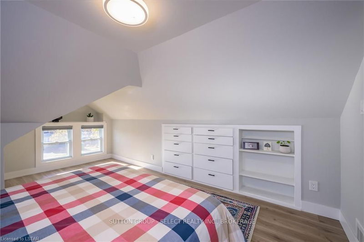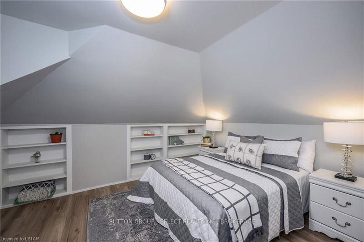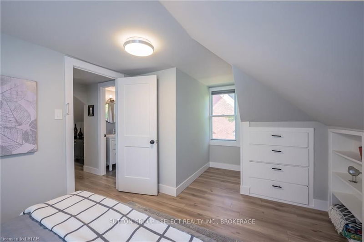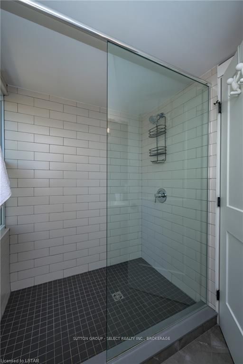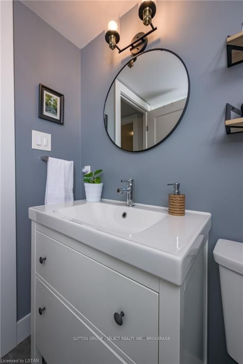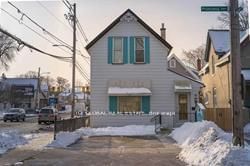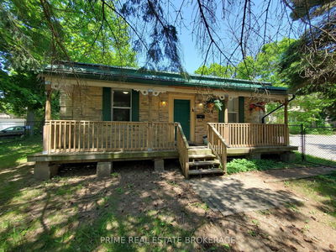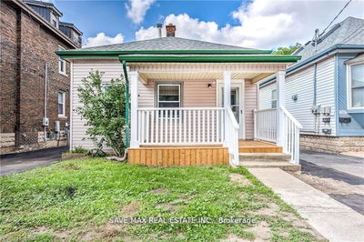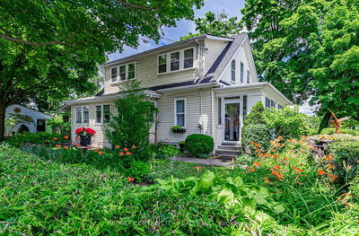Set on a quiet, tree-lined street in Old North this charming 1 1/2 story home has such lovely curb appeal with its concrete drive, black detailing/window shutters, custom privacy shutters, upgraded front door & tranquil, covered front porch welcoming you home. Thoughtful landscaping beautifies the gardens and showcases ornamental grasses & perennial Lupins, Hibiscus, Hydrangea & Lavender. Fully fenced back yard enjoys a large deck ideal for outdoor entertaining surrounded by lush greenery, trees & a custom privacy screen. Inside soaring ceilings and sunlit windows draw natural light highlighting the spacious rooms. Pride of ownership shows at every turn. Large living room enjoys feature wall w/decorative trim work & large front windows. Crown moulding & hardwood flow throughout the principal rooms & bedrooms. Dining room features big windows and a beautiful staircase backdrop & open rail detail looking onto the gourmet kitchen. Granite surfaces, ceiling-height crisp white cabinetry, g
Property Features
- Date Listed: Sunday, October 30, 2022
- City: London
- Neighborhood: East B
- Major Intersection: From Richmond Street Head West
- Full Address: 584 Grosvenor Street, London, N5Y 3T3, Ontario, Canada
- Living Room: Hardwood Floor
- Kitchen: Main
- Listing Brokerage: Sutton Group - Select Realty Inc., Brokerage - Disclaimer: The information contained in this listing has not been verified by Sutton Group - Select Realty Inc., Brokerage and should be verified by the buyer.

