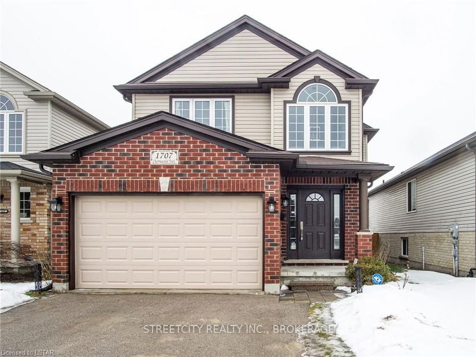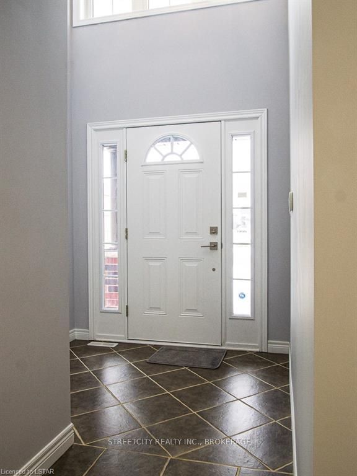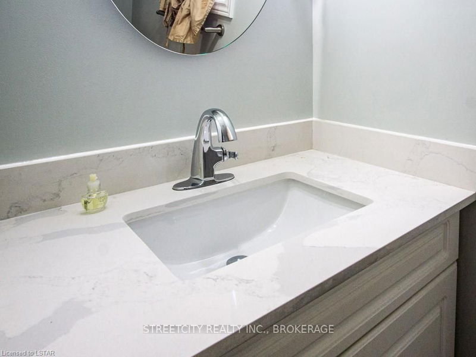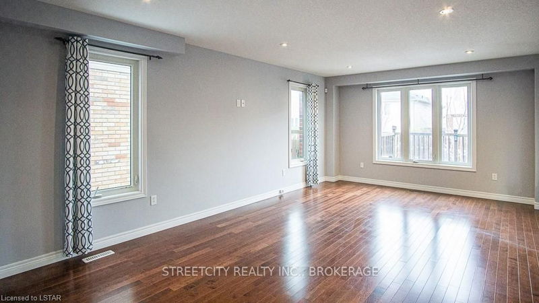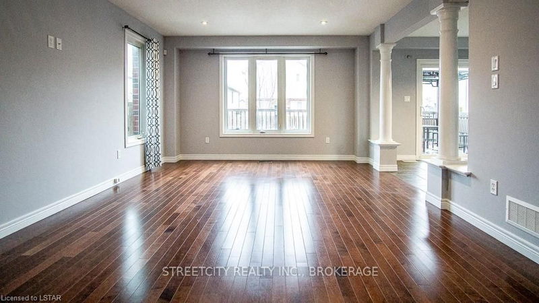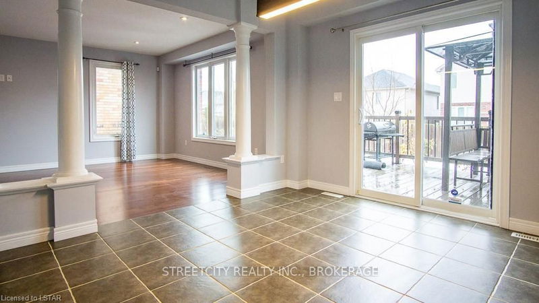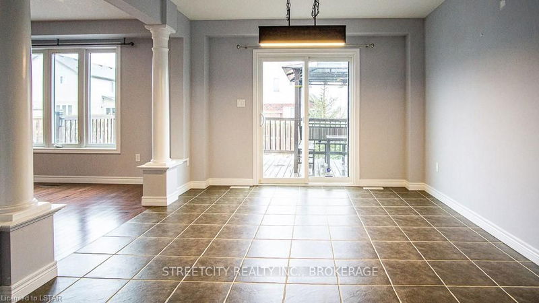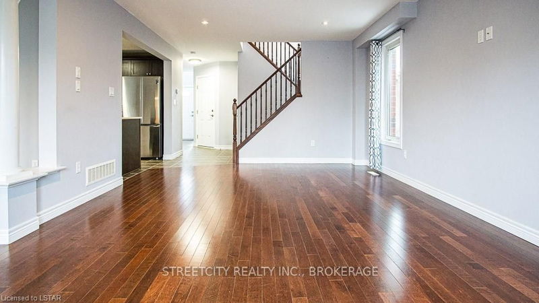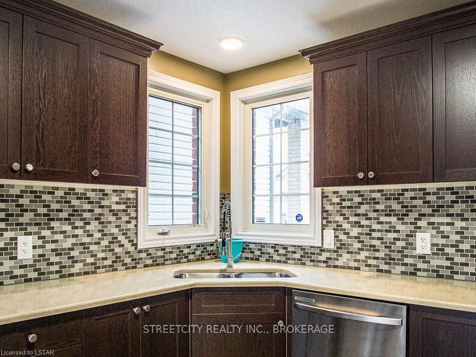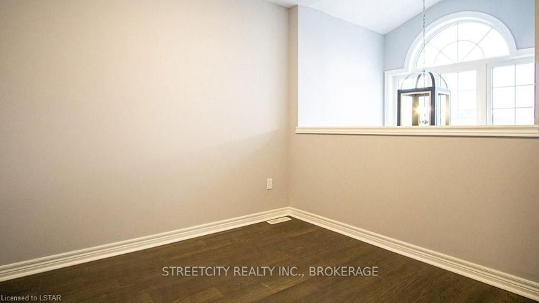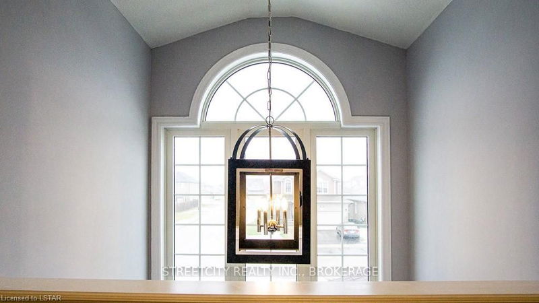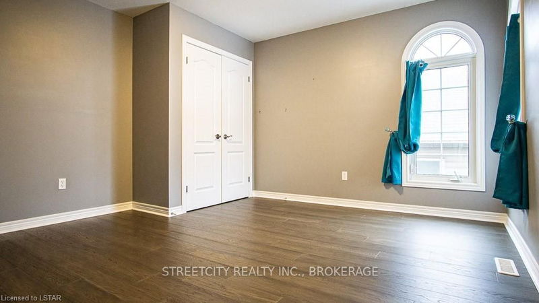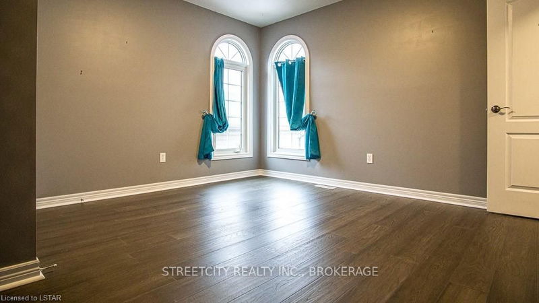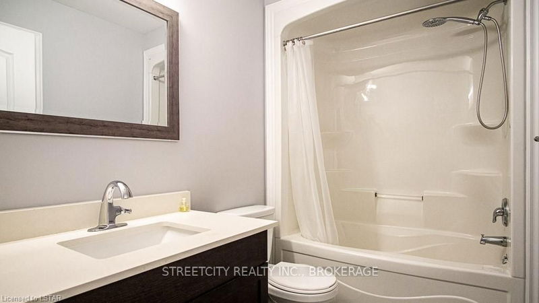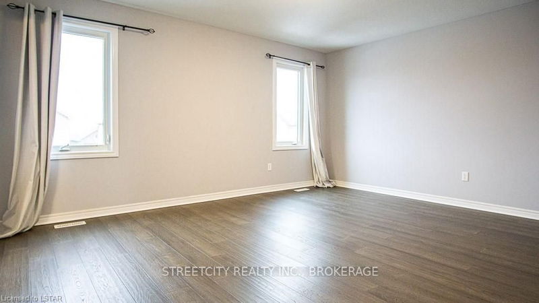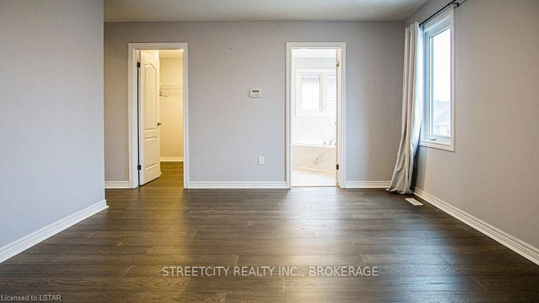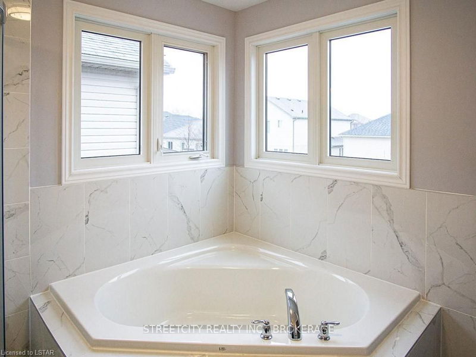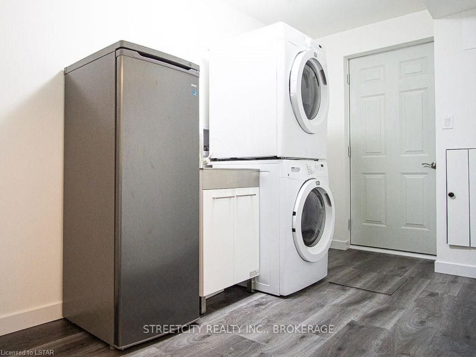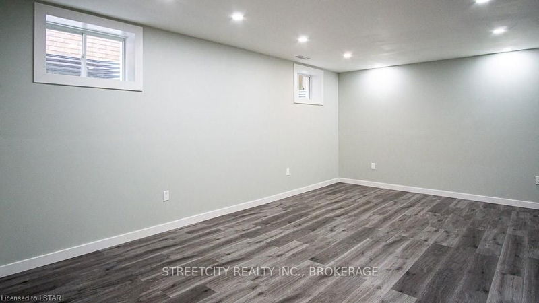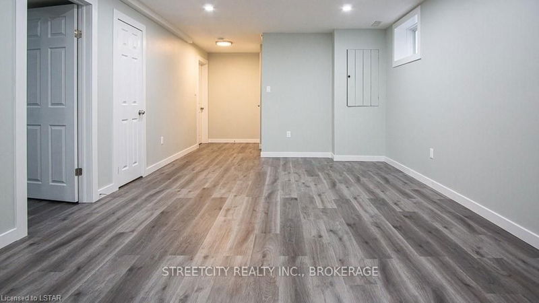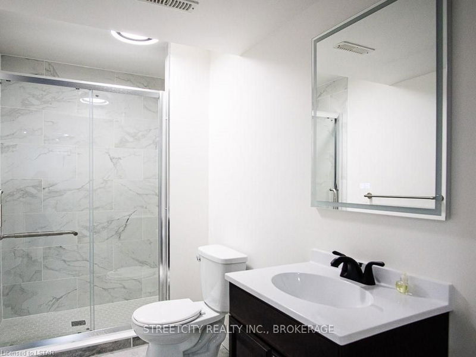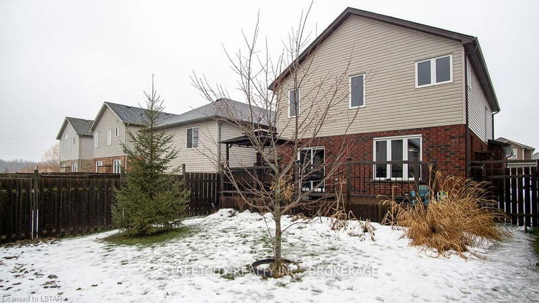Great layout 4+1 bedrooms 3.5 baths with 2635sq.ft finished quality living space. Bright main floor living & dining with tons of natural light and extra-large 12'x24' covered deck off the patio door. Engineer Wood Flooring on All bedrooms. New Stainless Steel Appliances. Finished Basement. Double Garage with Epoxy Flooring. Convenient location to all major amenities such as UWO, Hospital, Costco, LCBO, Gym etc. One year lease. Available from April 1.
Property Features
- Date Listed: Friday, February 17, 2023
- City: London
- Neighborhood: North M
- Major Intersection: South Of Sarnia Rd, Intersecti
- Full Address: 1707 Cherrywood Trail, London, N6H 0C8, Ontario, Canada
- Kitchen: Main
- Family Room: Bsmt
- Listing Brokerage: Streetcity Realty Inc., Brokerage - Disclaimer: The information contained in this listing has not been verified by Streetcity Realty Inc., Brokerage and should be verified by the buyer.

