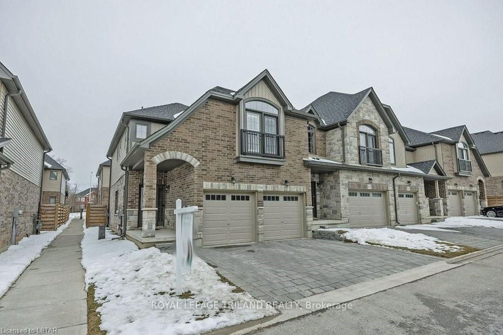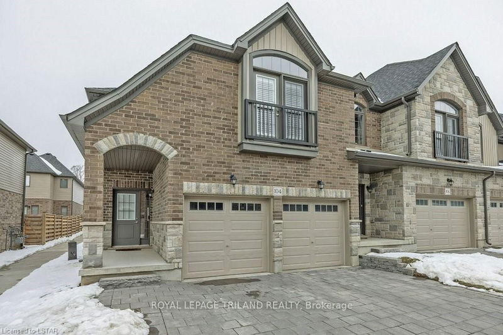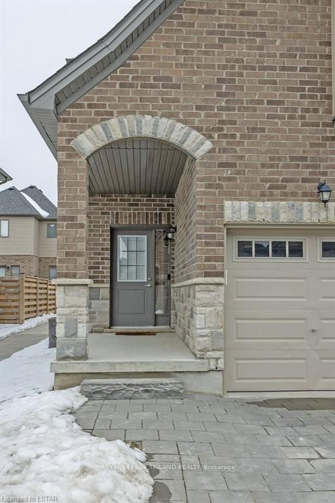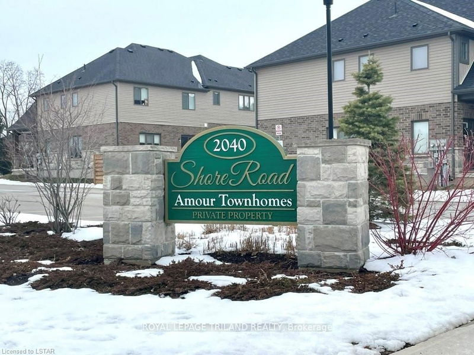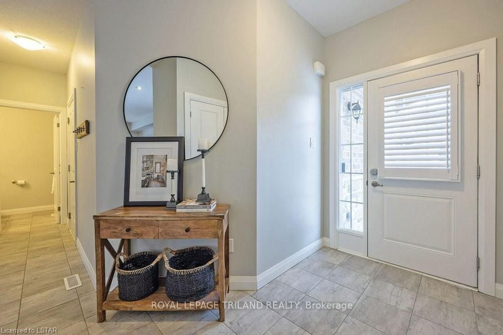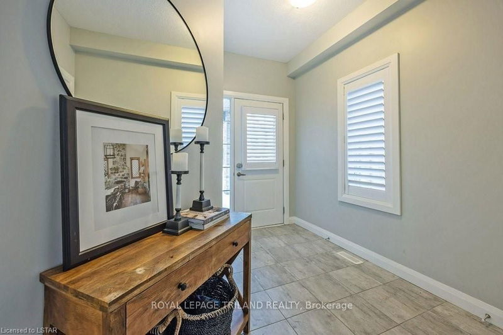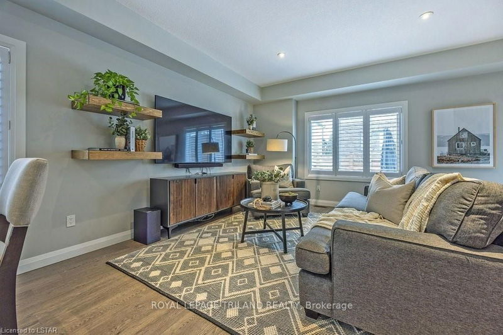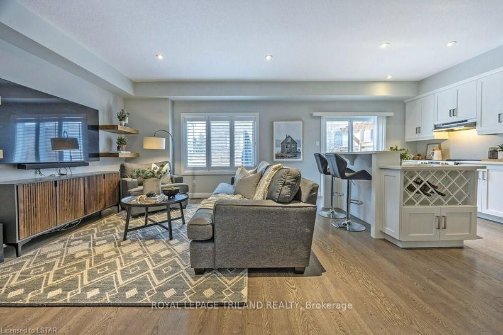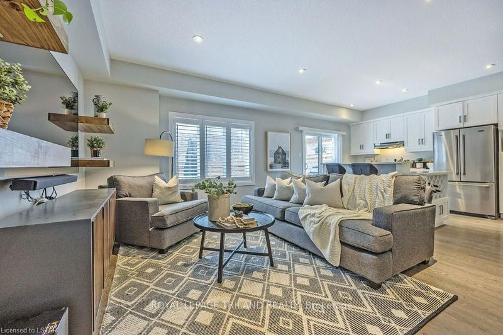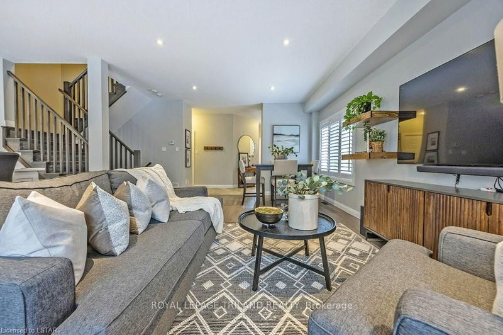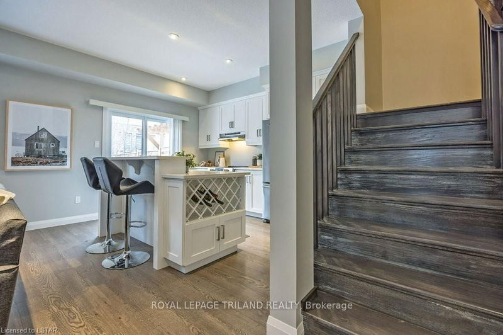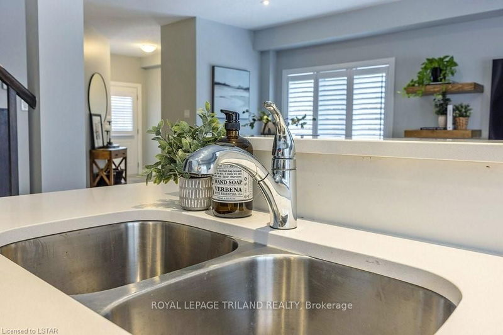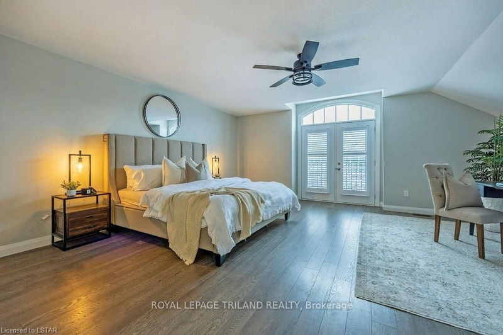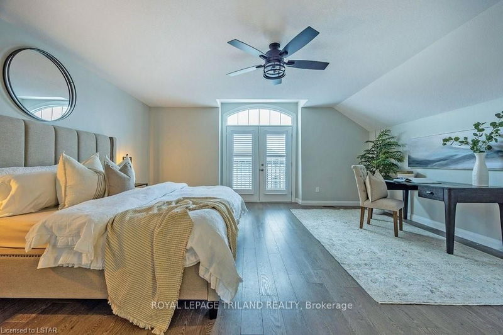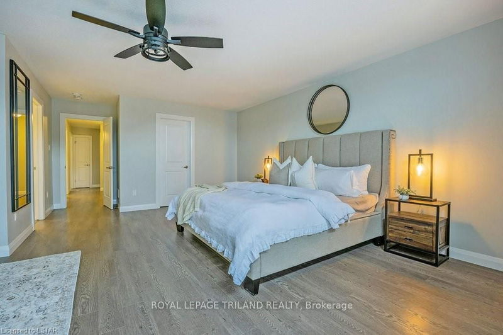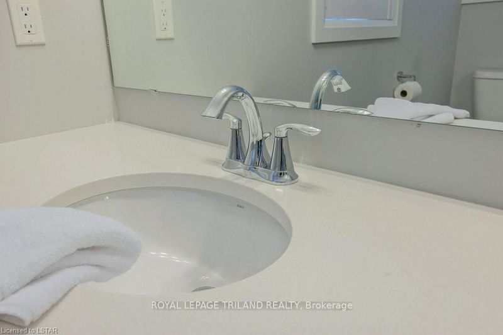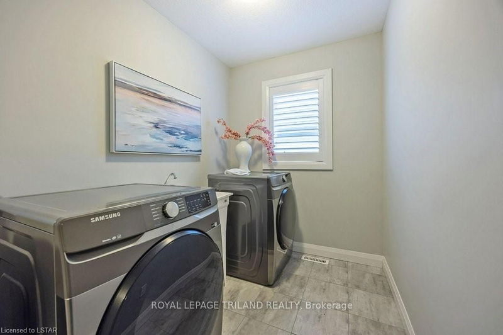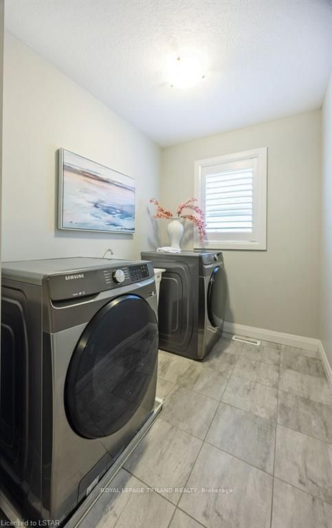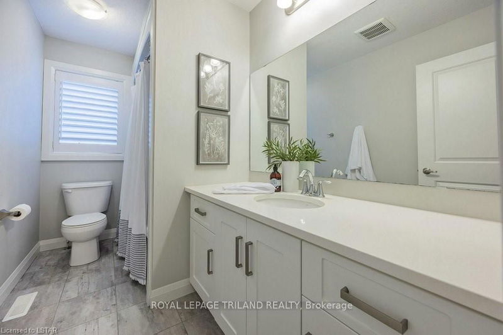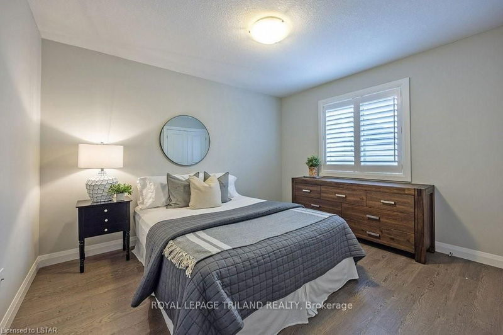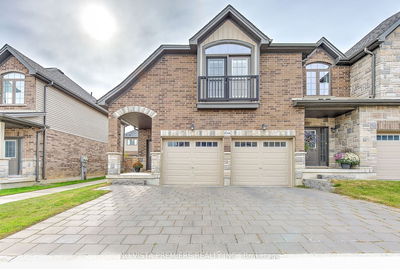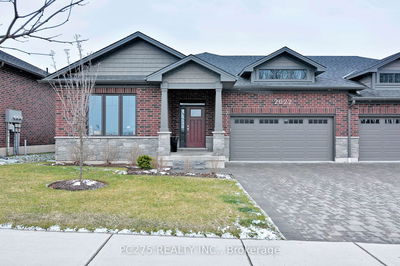Have you been looking for a condo that offers the feel of a detached home? This outstanding end-unit townhome in River Bend may be your last stop. Featuring an interlocking brick driveway and double garage, the layout is perfect for young families getting into the market or those looking to transition out of a larger home. The open concept floor plan provides a bright and elegant place for people to gather, with a dedicated dining area and living room open to a modern kitchen so conversations can flow easily from room to room. The kitchen is anchored by a large island, providing lots of workspace on quartz countertops, lots of cupboard space (with integrated wine rack), and stainless appliances. The kitchen offers walkout access to an enclosed yard that is kid and pet friendly, boasting a large patio with covered barbecue station including natural gas hookup, lots of trees that will provide summer shade as they mature, and accent lighting. The top floor provides a large primary suite with walk-in closet, French doors for extra light and spring breezes, and a nicely appointed 4 piece ensuite bathroom with walk-in shower and dual vanity. The other bedrooms are also a nice size, and there is a 4 piece main bath and full laundry room here as well. The lower level is unfinished but provides a large versatile canvas for whatever you envision: Rec room? Games room? Office? The choice is yours. High quality finishes, flooring and fixtures are found throughout, and this home looks and feels brand new. River Bend is one of London's most popular new neighbourhoods, close to schools, parks, restaurants, and shopping in north London: All within a short commute to Western and University Hospital. You'll enjoy the bonuses of added quiet and extra light an end unit provides plus hard-to-find extras like the double garage and a fully landscaped and fenced rear yard. Summer is around the corner Spend it on your new patio!
Property Features
- Date Listed: Monday, March 06, 2023
- City: London
- Neighborhood: South A
- Major Intersection: Just east of Westdel Bourne, north side of shore r
- Full Address: 104-2040 SHORE Road, London, N6K 0G3, Ontario, Canada
- Living Room: Main
- Kitchen: Main
- Listing Brokerage: Royal Lepage Triland Realty - Disclaimer: The information contained in this listing has not been verified by Royal Lepage Triland Realty and should be verified by the buyer.

