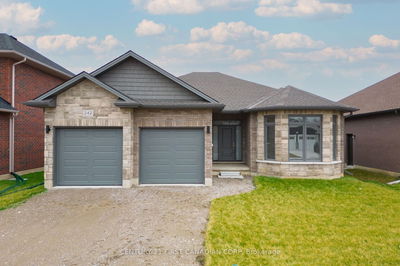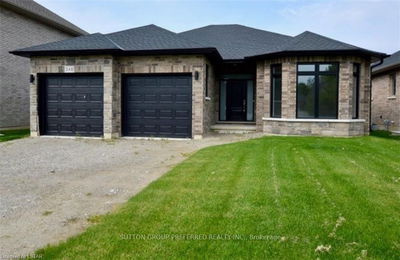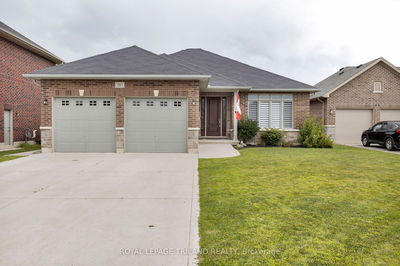Newly built executive bungalow on a large lot (approximately 82 feet of frontage) backing onto a farm field. This house has 3 bedrooms and a den/office that can be converted into a 4th bedroom. 2 large five-piece bathrooms with soaker tub and ensuite make this the perfect place to call home. Separate space for dining. Open concept with a large great room that has lots of pot lights, large windows, 9-foot ceilings, and a fireplace. All new premium appliances included with full-height cabinets in the kitchen. A 10-foot island is a perfect place for hosting and entertaining. Main floor laundry. Egress windows in the basement give the potential to add up to 4 more bedrooms, and rough-in for an extra bathroom is already there. The carefully designed layout has allowed for no wasted space. The large backyard provides lots of privacy. You can sit on the big covered porch surrounded by the countryside view. Gas barbecue hook-up available on the porch. Ample space for a boat or RV on the extra-
Property Features
- Date Listed: Wednesday, March 22, 2023
- City: Dutton/Dunwich
- Neighborhood: Dutton
- Major Intersection: Take 401 To Exit 149 For Count
- Full Address: 116 Lila Street, Dutton/Dunwich, N0L 1J0, Ontario, Canada
- Living Room: Fireplace
- Kitchen: Main
- Listing Brokerage: Sutton Group Preferred Realty Inc., Brokerage - Disclaimer: The information contained in this listing has not been verified by Sutton Group Preferred Realty Inc., Brokerage and should be verified by the buyer.









