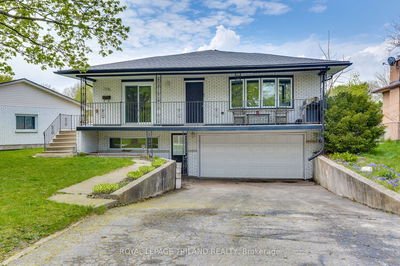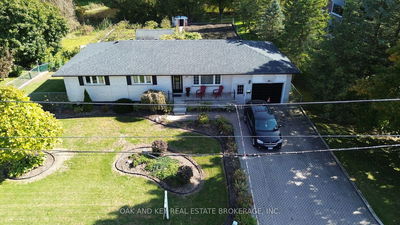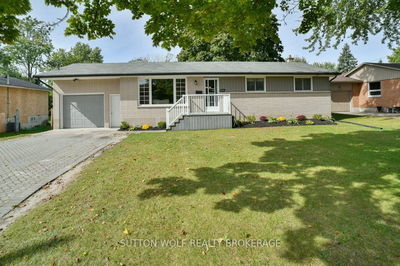Welcome home to 421 Macdonald Street. Pulling up to this two storey home, you will fall in love with the gorgeous curb appeal with a triple wide driveway in one of Strathroy's most prestigious North End neighbourhoods. Walking distance to North Meadows public school, plus both high-schools and a short drive to the 402, this prime location is perfect for a growing family. Upon entering the home, the foyer is spacious with an office space directly off the foyer, perfect for working from home. Open concept, living, dining and kitchen area located at the back of the home is an inviting space for entertaining family and friends. The generous sized kitchen has an oversized island with granite counter tops, walk-in pantry, built-in shelving, gas stove, a wine fridge and lots of cabinetry. Enjoy relaxing or BBQing under the 26 by 15 covered deck overlooking the fully fenced backyard with a shed. The second level offers a master bedroom retreat with a large walk in closet plus over-sized 5 piec
Property Features
- Date Listed: Monday, March 20, 2023
- City: Strathroy-Caradoc
- Neighborhood: NE
- Major Intersection: Travelling South On Darcy Driv
- Full Address: 421 Macdonald Street, Strathroy-Caradoc, N7G 0B2, Ontario, Canada
- Living Room: Main
- Kitchen: Main
- Listing Brokerage: Platinum Key Realty Inc. - Disclaimer: The information contained in this listing has not been verified by Platinum Key Realty Inc. and should be verified by the buyer.









