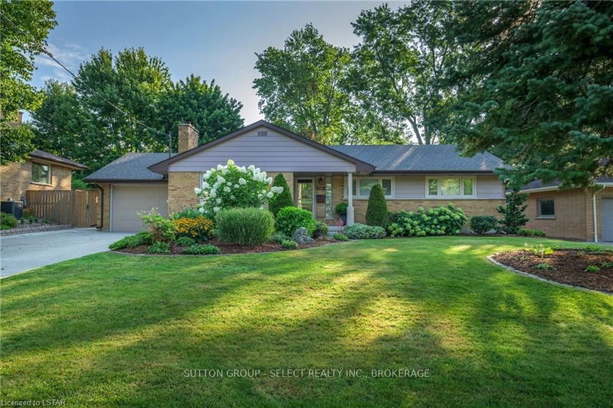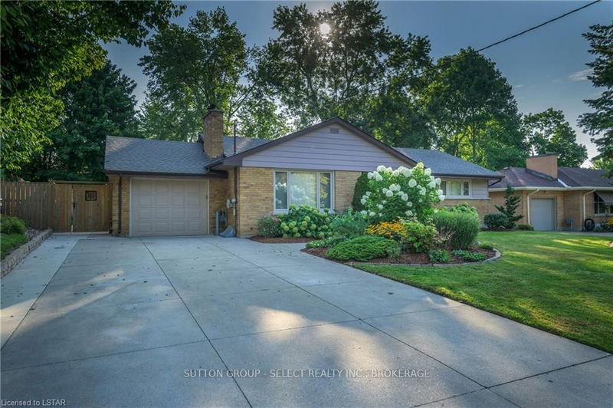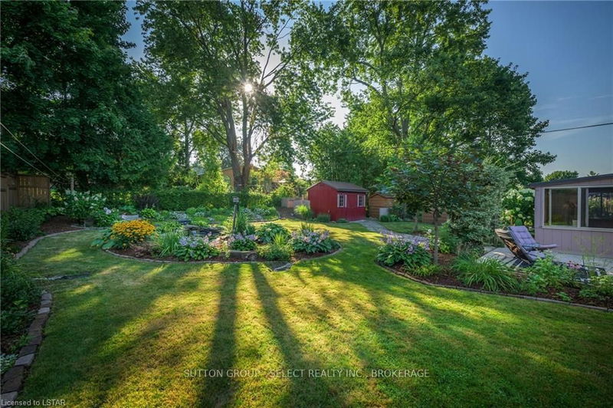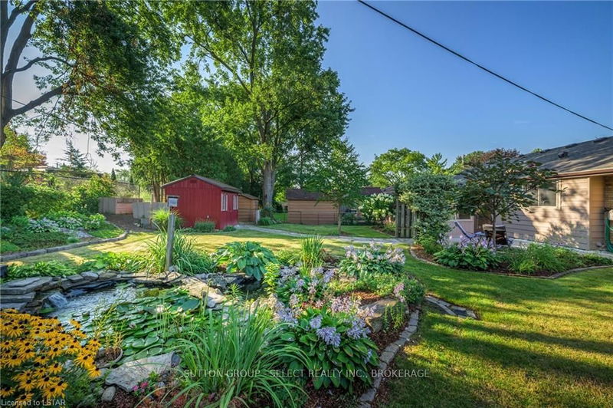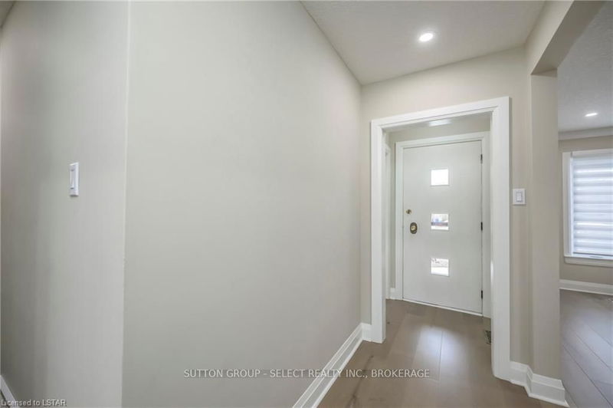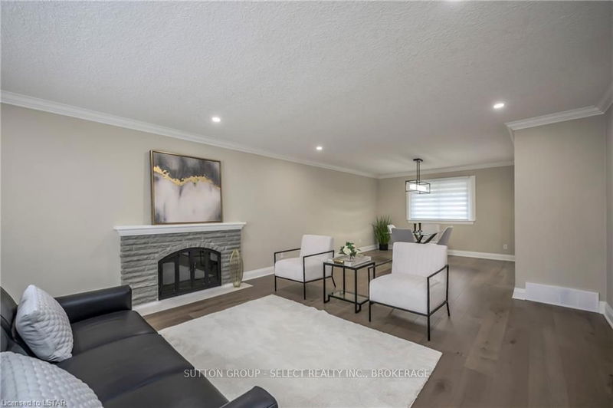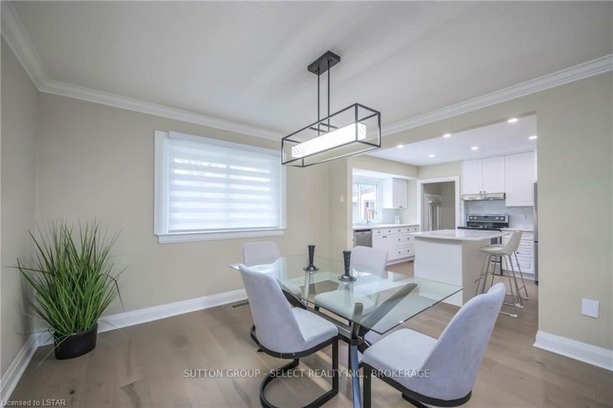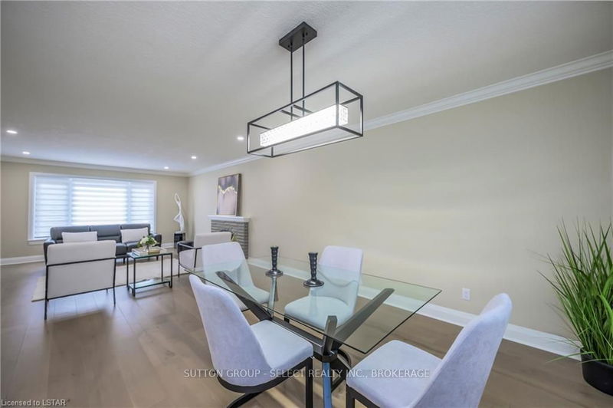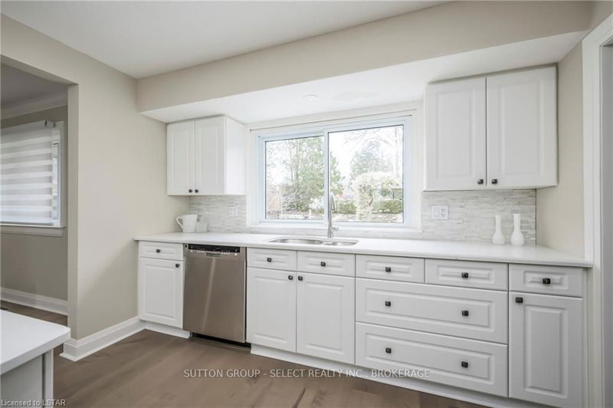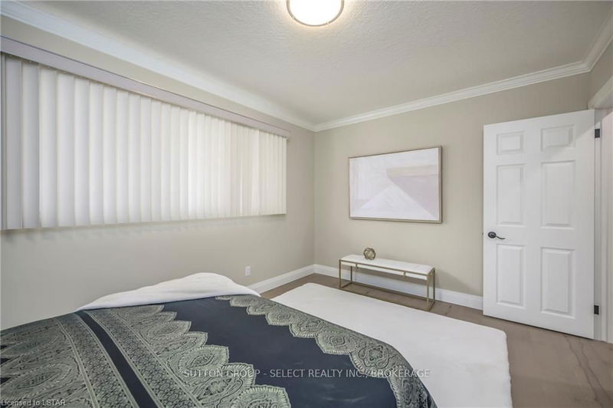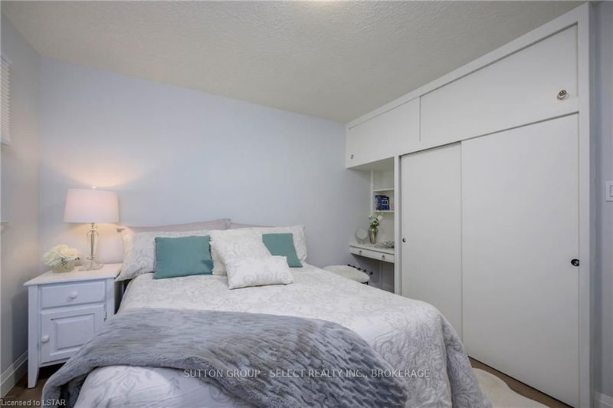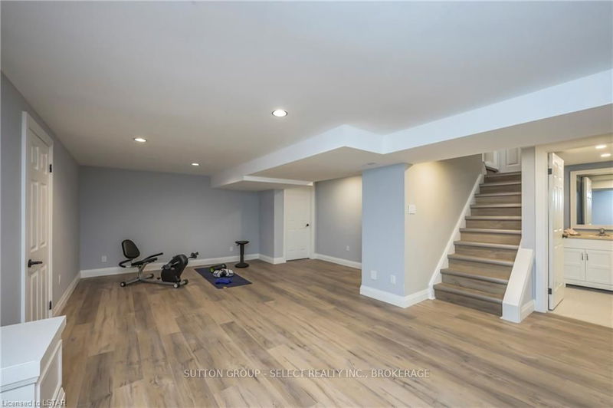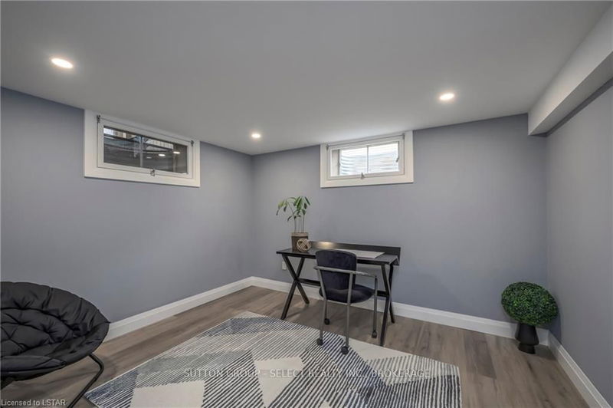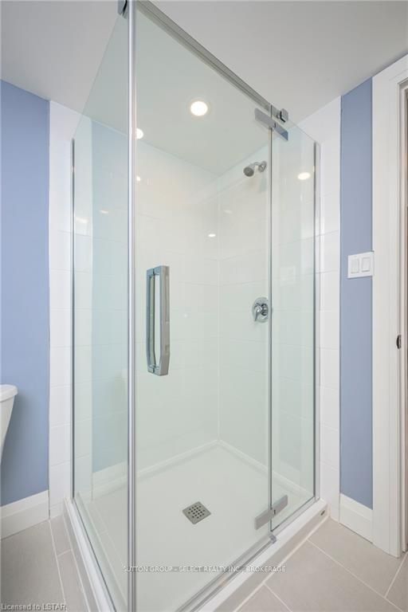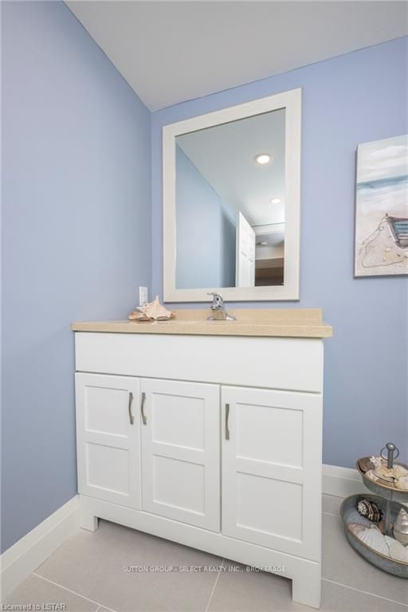Beautifully renovated throughout, this Oakridge ranch sits on a manicured large lot centrally located near parks, schools, shopping and golf courses. THIS IS A RENTAL WITH AN OPTION TO LEASE TO BUY. Main floor features engineered wide plank hardwood flooring throughout the main floor living and bedroom areas. Great room has a natural fireplace, crown molding, and is open to dining area. Updated kitchen with quartz countertops, working island with sitting area, new sink and faucet, fridge, stove, dishwasher, and vented hood range. Good size bedrooms (3+1) with built in drawers and cupboards on main level. New main floor tiled bath with enclosed glass, rain shower and main shower heads. Large vanity with 2 sinks. Lower level features family room with gas fireplace, exercise area, bedroom/den, large laundry with built in island cupboard all with new vinyl flooring. New 3 piece bath with glass enclosed shower, tiled floor and shower. Sunroom overlooking backyard with waterfall pond. Other
Property Features
- Date Listed: Thursday, March 23, 2023
- City: London
- Neighborhood: North P
- Major Intersection: Oxford St West - Turn Left On
- Full Address: 236 Deer Park Circle, London, N6H 3C1, Ontario, Canada
- Kitchen: Main
- Family Room: Lower
- Listing Brokerage: Sutton Group - Select Realty Inc., Brokerage - Disclaimer: The information contained in this listing has not been verified by Sutton Group - Select Realty Inc., Brokerage and should be verified by the buyer.


